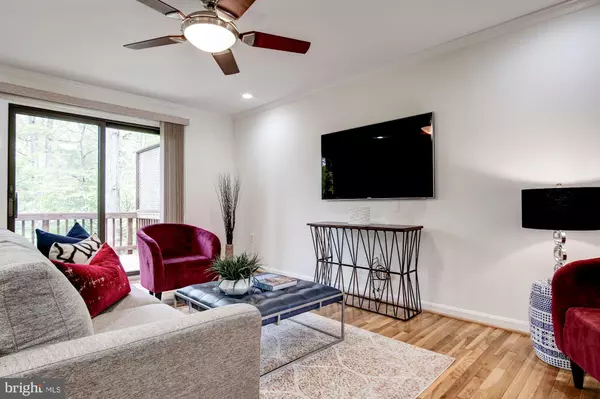$628,500
$599,000
4.9%For more information regarding the value of a property, please contact us for a free consultation.
8166 INVERNESS RIDGE RD Potomac, MD 20854
3 Beds
4 Baths
2,309 SqFt
Key Details
Sold Price $628,500
Property Type Townhouse
Sub Type Interior Row/Townhouse
Listing Status Sold
Purchase Type For Sale
Square Footage 2,309 sqft
Price per Sqft $272
Subdivision Inverness Forest
MLS Listing ID MDMC705392
Sold Date 05/20/20
Style Transitional
Bedrooms 3
Full Baths 2
Half Baths 2
HOA Fees $35
HOA Y/N Y
Abv Grd Liv Area 1,565
Originating Board BRIGHT
Year Built 1972
Annual Tax Amount $5,787
Tax Year 2019
Lot Size 2,200 Sqft
Acres 0.05
Property Description
Picture perfect! You will fall in love with this dazzling sun filled townhome. Main level features updated eat-in kitchen with stainless appliances, separate dining room, spacious living room with doors to deck overlooking trees, half bath, wood floors. Second level has master bedroom with updated en suite bath, walk-in closet with Elfa closet system, 2 additional bedrooms and updated full bath. Finished walk-out lower level with fireplace and half bath-sliding doors open to stone patio.. The home backs up to trails and mature trees, which provide a great deal of privacy and beautiful views during every season. The community includes five playgrounds, pool, tennis courts and over two miles of walking trails, about one mile to the Cabin Village Shopping Center and about 1.5 miles to Cabin John Regional Park. Offers are due Saturday, May 2nd at 12:00 pm.
Location
State MD
County Montgomery
Zoning R90
Rooms
Other Rooms Living Room, Dining Room, Primary Bedroom, Bedroom 2, Bedroom 3, Kitchen, Family Room, Foyer, Breakfast Room, Laundry, Bathroom 2, Primary Bathroom, Half Bath
Basement Daylight, Full, Fully Finished, Outside Entrance, Interior Access, Improved, Heated, Walkout Level, Windows
Interior
Interior Features Breakfast Area, Kitchen - Eat-In, Kitchen - Table Space, Primary Bath(s), Recessed Lighting, Walk-in Closet(s), Window Treatments, Wood Floors, Crown Moldings
Hot Water Natural Gas
Heating Forced Air
Cooling Central A/C
Fireplaces Number 1
Equipment Built-In Microwave, Dishwasher, Disposal, Dryer, Refrigerator, Stainless Steel Appliances, Stove, Washer, Water Heater
Fireplace Y
Window Features Double Pane,Screens
Appliance Built-In Microwave, Dishwasher, Disposal, Dryer, Refrigerator, Stainless Steel Appliances, Stove, Washer, Water Heater
Heat Source Natural Gas
Exterior
Exterior Feature Deck(s), Patio(s)
Parking On Site 1
Amenities Available Common Grounds, Pool - Outdoor, Tennis Courts, Tot Lots/Playground
Water Access N
Roof Type Shake
Accessibility None
Porch Deck(s), Patio(s)
Garage N
Building
Lot Description Landscaping
Story 3+
Sewer Public Sewer
Water Public
Architectural Style Transitional
Level or Stories 3+
Additional Building Above Grade, Below Grade
New Construction N
Schools
Elementary Schools Bells Mill
Middle Schools Cabin John
High Schools Winston Churchill
School District Montgomery County Public Schools
Others
HOA Fee Include Common Area Maintenance,Snow Removal
Senior Community No
Tax ID 161000904543
Ownership Fee Simple
SqFt Source Assessor
Special Listing Condition Standard
Read Less
Want to know what your home might be worth? Contact us for a FREE valuation!

Our team is ready to help you sell your home for the highest possible price ASAP

Bought with Sahba Samimi • Right Address Realty

GET MORE INFORMATION





