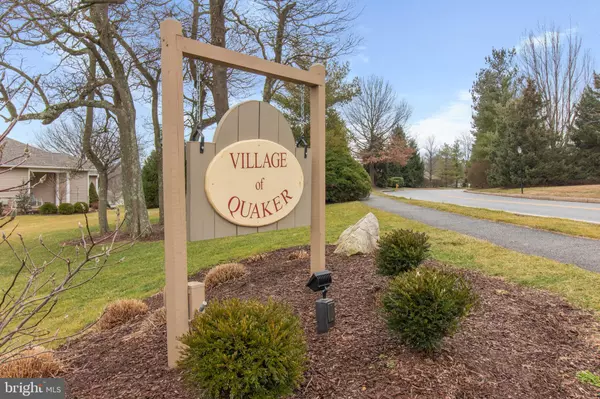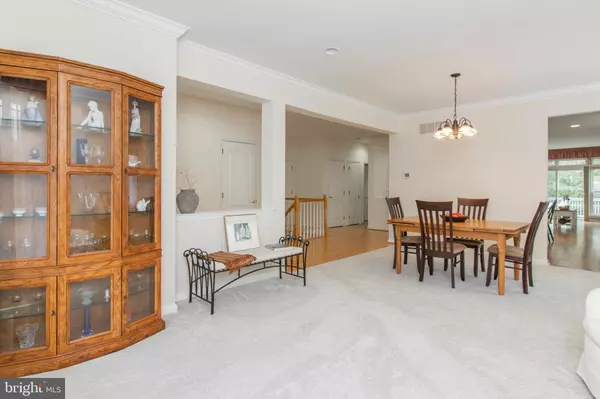$417,500
$425,500
1.9%For more information regarding the value of a property, please contact us for a free consultation.
1436 QUAKER RIDGE West Chester, PA 19380
2 Beds
2 Baths
1,807 SqFt
Key Details
Sold Price $417,500
Property Type Single Family Home
Sub Type Detached
Listing Status Sold
Purchase Type For Sale
Square Footage 1,807 sqft
Price per Sqft $231
Subdivision Hersheys Mill
MLS Listing ID PACT498716
Sold Date 04/22/20
Style Colonial
Bedrooms 2
Full Baths 2
HOA Fees $500/qua
HOA Y/N Y
Abv Grd Liv Area 1,807
Originating Board BRIGHT
Year Built 1997
Annual Tax Amount $6,276
Tax Year 2019
Lot Size 1,860 Sqft
Acres 0.04
Lot Dimensions 0.00 x 0.00
Property Description
2BR, 2BA IN HERSHEY'S MILL GATED COMMUNITY. On a quiet cul-de-sac this charming single home, offering easy living with 2 BR's and 2 BA's on the main floor. An inviting front porch and FYR lead into a large, sunlit, LR/DR area. The adjacent eat in KTCHN with pantry has Corian countertops and sink, and is an open floor plan to a family room area complete with gas fireplace. Sliding glass doors leading out to large, private DECK. Spacious, bright MBR has oversized walk-in closet with dressing vanity, a sunny, tiled MASTER BATH with 2 sink vanity and easy access glass shower. Second BR has large windows, walk-in closet, access to full BA across the hall. Spacious LAUNDRY ROOM with built-in cabinets provide easy entry to large 2-car GARAGE with built-in shelving. Crown molding, ample hall closets, and recessed lighting add charm and functionality to this home. The lower level is a large semi-finished BSMT with storage areas, cedar lined walk-in closet, and a wood-shop with shelving and workbench. SPECIAL HOME FEATURES : New Carpet(2020), Newer wood floors, 80% newly (2020) painted main floor, Newer roof (by HOA) Newer paved roads (from HOA reserves). HERSHY'S MILL is one of the premier gated, 55 + communities in PA, only 24 miles from Center City Philadelphia, and adjacent to the suburban Main Line . Sitting upon 800 acres of natural beauty and award-winning landscaping, Hershey's Mill has a championship 18-hole golf course, 35 active clubs, pools, tennis courts, walking trails, 24-hour security, and a community center for exceptional active adult living. 2 min walk to The Village Square shops. There are no special assessments, currently.
Location
State PA
County Chester
Area East Goshen Twp (10353)
Zoning R2
Rooms
Other Rooms Living Room, Dining Room, Primary Bedroom, Bedroom 2, Kitchen, Family Room, Basement, Laundry, Primary Bathroom, Full Bath
Basement Full, Partially Finished, Shelving, Windows, Workshop
Main Level Bedrooms 2
Interior
Interior Features Breakfast Area, Built-Ins, Carpet, Cedar Closet(s), Ceiling Fan(s), Combination Dining/Living, Combination Kitchen/Living, Crown Moldings, Entry Level Bedroom, Family Room Off Kitchen, Flat, Floor Plan - Open, Floor Plan - Traditional, Kitchen - Eat-In, Recessed Lighting, Soaking Tub, Stall Shower, Tub Shower, Wainscotting, Walk-in Closet(s), Window Treatments, Wood Floors
Hot Water 60+ Gallon Tank
Cooling Central A/C
Flooring Carpet, Wood
Fireplaces Type Fireplace - Glass Doors, Gas/Propane, Mantel(s), Screen
Equipment Built-In Microwave, Dishwasher, Disposal, Dryer, Exhaust Fan, Humidifier, Microwave, Oven - Self Cleaning, Oven - Single, Oven/Range - Gas, Refrigerator, Stove, Washer, Water Heater
Fireplace Y
Window Features Screens,Vinyl Clad
Appliance Built-In Microwave, Dishwasher, Disposal, Dryer, Exhaust Fan, Humidifier, Microwave, Oven - Self Cleaning, Oven - Single, Oven/Range - Gas, Refrigerator, Stove, Washer, Water Heater
Heat Source Natural Gas
Laundry Dryer In Unit, Main Floor, Washer In Unit
Exterior
Exterior Feature Deck(s), Patio(s)
Parking Features Inside Access
Garage Spaces 2.0
Utilities Available Cable TV, Electric Available, Natural Gas Available, Phone
Amenities Available Bar/Lounge, Billiard Room, Club House, Common Grounds, Community Center, Exercise Room, Fitness Center, Game Room, Gated Community, Golf Course, Golf Course Membership Available, Jog/Walk Path, Lake, Library, Meeting Room, Party Room, Pool - Indoor, Pool - Outdoor, Putting Green, Retirement Community, Security, Swimming Pool, Tennis Courts
Water Access N
View Garden/Lawn, Street, Trees/Woods
Roof Type Shingle
Street Surface Paved
Accessibility None
Porch Deck(s), Patio(s)
Attached Garage 2
Total Parking Spaces 2
Garage Y
Building
Lot Description Backs - Open Common Area, Backs to Trees, Cul-de-sac, Front Yard, Landscaping, Level, No Thru Street, Open, Partly Wooded, Rear Yard, SideYard(s), Trees/Wooded
Story 2
Foundation Slab
Sewer Public Sewer
Water Public
Architectural Style Colonial
Level or Stories 2
Additional Building Above Grade, Below Grade
Structure Type Dry Wall
New Construction N
Schools
School District West Chester Area
Others
Pets Allowed Y
HOA Fee Include All Ground Fee,Cable TV,Common Area Maintenance,Ext Bldg Maint,High Speed Internet,Lawn Care Front,Lawn Care Rear,Lawn Care Side,Lawn Maintenance,Management,Pool(s),Recreation Facility,Reserve Funds,Road Maintenance,Security Gate,Sewer,Snow Removal,Trash
Senior Community Yes
Age Restriction 55
Tax ID 53-03 -0155
Ownership Fee Simple
SqFt Source Estimated
Security Features 24 hour security,Smoke Detector
Horse Property N
Special Listing Condition Standard
Pets Allowed Cats OK, Dogs OK
Read Less
Want to know what your home might be worth? Contact us for a FREE valuation!

Our team is ready to help you sell your home for the highest possible price ASAP

Bought with James J Beck • Century 21 Advantage Gold - Newtown Square

GET MORE INFORMATION





