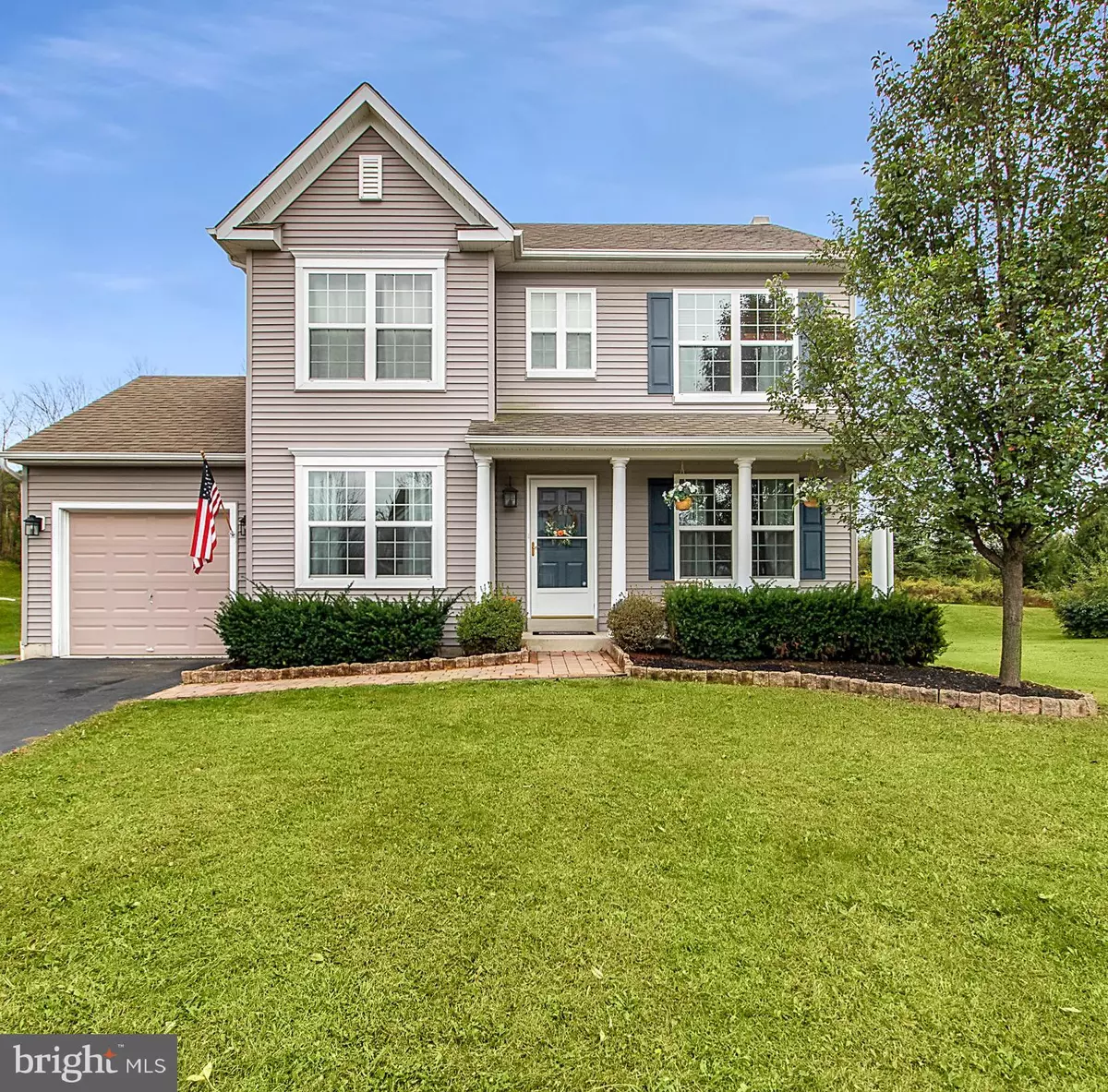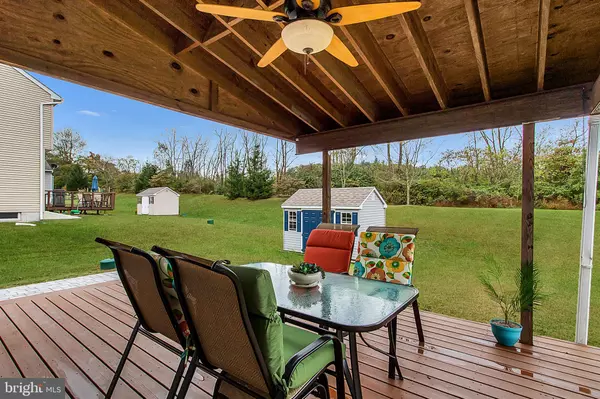$265,500
$269,900
1.6%For more information regarding the value of a property, please contact us for a free consultation.
1205 SPRINGHILL LN Pottstown, PA 19464
3 Beds
3 Baths
2,388 SqFt
Key Details
Sold Price $265,500
Property Type Single Family Home
Sub Type Detached
Listing Status Sold
Purchase Type For Sale
Square Footage 2,388 sqft
Price per Sqft $111
Subdivision Summer Grove
MLS Listing ID PAMC639600
Sold Date 03/31/20
Style Colonial
Bedrooms 3
Full Baths 2
Half Baths 1
HOA Fees $33/ann
HOA Y/N Y
Abv Grd Liv Area 1,788
Originating Board BRIGHT
Year Built 2009
Annual Tax Amount $5,940
Tax Year 2020
Lot Size 10,665 Sqft
Acres 0.24
Lot Dimensions 106.00 x 0.00
Property Description
Welcome to your new home! You will fall in love with this updated, well maintained, 2 story colonial. Located on a quiet cul-de-sac street in Upper Pottsgrove, the modern facade gives this home wonderful curb appeal. As you enter the home you will notice the recently installed luxury vinyl plank flooring and carpeting on the main level. The multi-purpose dining room and formal living room areas are intimate, but spacious. Make your way back to the gorgeous, recently remodeled kitchen that features granite countertops, tile backsplash and updated cabinetry. This open concept floor plan between the kitchen and family room has a wood burning fireplace that will make you feel the need to entertain guests. The powder room and garage completes the main level. Continuing on to the finished basement, which highlights a built-in bar and hardwired sound system. Tile flooring and wainscoting give the basement a touch of character. You won't be short on storage because the owners have kept an unfinished section of the basement to meet that need. The 2nd level provides a lovely master suite large enough to accommodate a king size bed and then some. The walk-in closet is equipped with a custom barn door. Two generous sized additional bedrooms and full bathroom finish out the upper level. During the warmer months you will enjoy the rear deck fitted with a roof and ceiling fan for the ultimate outdoor relaxation. If you need additional entertainment space outdoors, you will enjoy the recently installed stone patio. I am positive you will be fond of the Summer Grove community. It's close to a walking trail and coveted open space Arboretum in Upper Pottsgrove township. Easy access to Route 100 and 422, close to local shopping and restaurants.
Location
State PA
County Montgomery
Area Upper Pottsgrove Twp (10660)
Zoning RESIDENTIAL
Rooms
Other Rooms Living Room, Dining Room, Bedroom 2, Bedroom 3, Kitchen, Family Room, Basement, Bedroom 1
Basement Full, Partially Finished
Interior
Interior Features Attic, Bar, Breakfast Area, Carpet, Kitchen - Island, Primary Bath(s), Recessed Lighting, Water Treat System
Heating Forced Air
Cooling Central A/C
Flooring Carpet, Vinyl
Fireplaces Number 1
Fireplaces Type Wood
Fireplace Y
Heat Source Propane - Owned
Exterior
Parking Features Garage - Front Entry, Additional Storage Area
Garage Spaces 1.0
Water Access N
Accessibility None
Attached Garage 1
Total Parking Spaces 1
Garage Y
Building
Story 2
Sewer Public Sewer
Water Public
Architectural Style Colonial
Level or Stories 2
Additional Building Above Grade, Below Grade
New Construction N
Schools
School District Pottsgrove
Others
HOA Fee Include Common Area Maintenance
Senior Community No
Tax ID 60-00-00130-781
Ownership Fee Simple
SqFt Source Assessor
Acceptable Financing Cash, Conventional, FHA, FHA 203(b), VA
Listing Terms Cash, Conventional, FHA, FHA 203(b), VA
Financing Cash,Conventional,FHA,FHA 203(b),VA
Special Listing Condition Standard
Read Less
Want to know what your home might be worth? Contact us for a FREE valuation!

Our team is ready to help you sell your home for the highest possible price ASAP

Bought with Naomi Kurzyna • BHHS Fox & Roach-Center City Walnut

GET MORE INFORMATION





