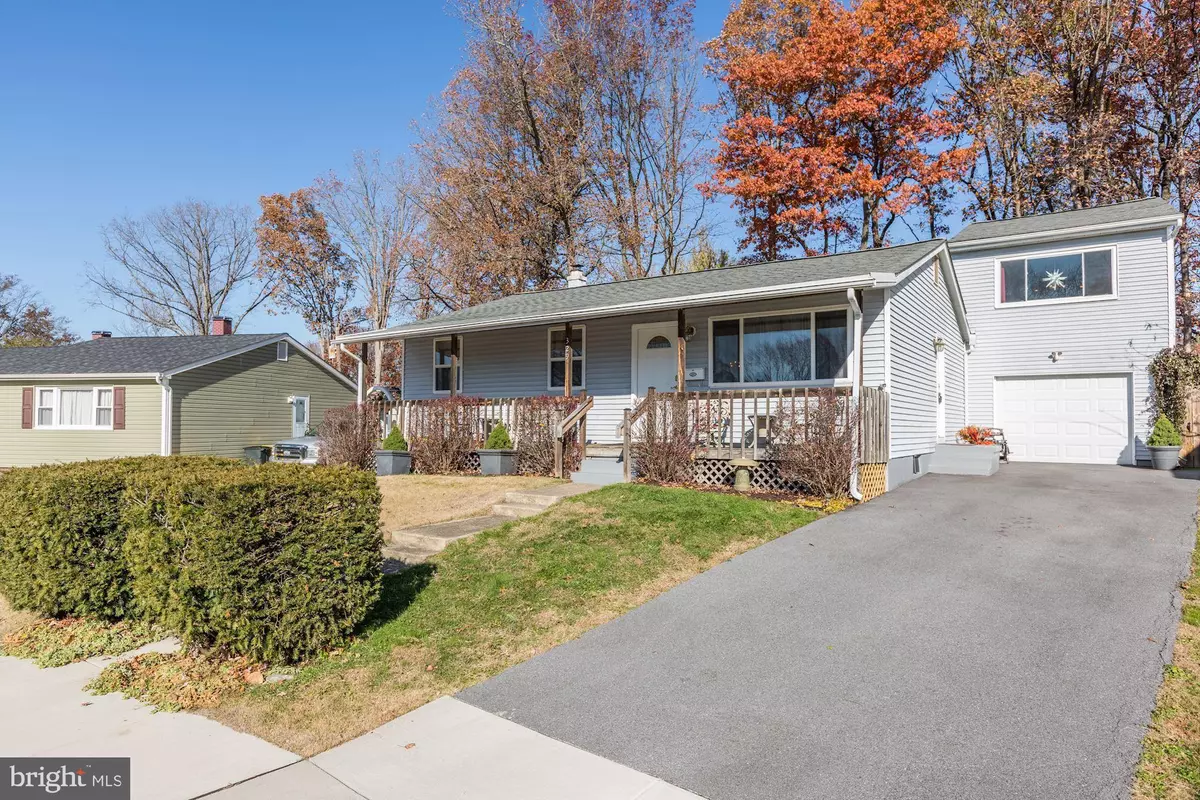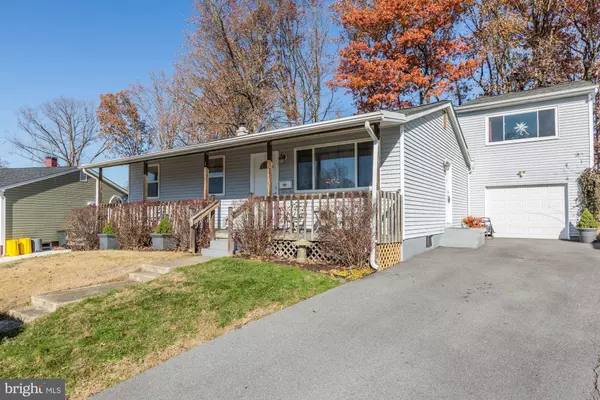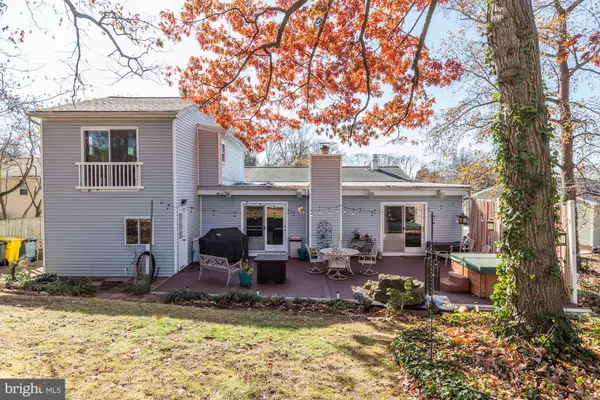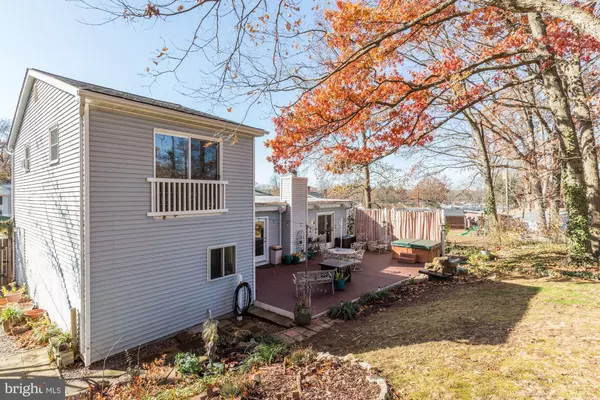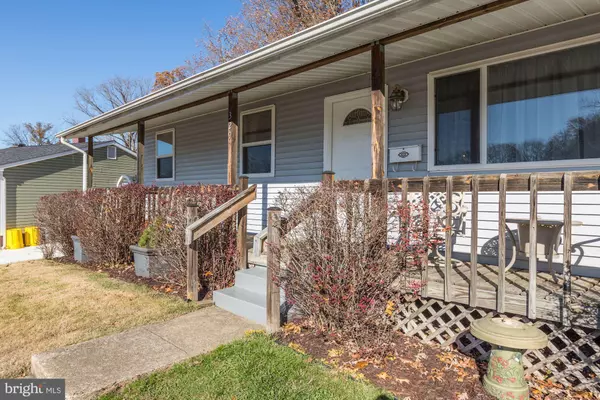$405,000
$415,000
2.4%For more information regarding the value of a property, please contact us for a free consultation.
329 ELLERTON S Laurel, MD 20724
5 Beds
3 Baths
3,169 SqFt
Key Details
Sold Price $405,000
Property Type Single Family Home
Sub Type Detached
Listing Status Sold
Purchase Type For Sale
Square Footage 3,169 sqft
Price per Sqft $127
Subdivision Maryland City
MLS Listing ID MDAA424044
Sold Date 03/17/20
Style Raised Ranch/Rambler
Bedrooms 5
Full Baths 3
HOA Y/N N
Abv Grd Liv Area 2,161
Originating Board BRIGHT
Year Built 1963
Annual Tax Amount $3,543
Tax Year 2019
Lot Size 0.321 Acres
Acres 0.32
Property Description
Pride in ownership shows in this gorgeous and well updated 3000+ square foot, 5 bedroom, 3 full bath, custom single family home with ginormous rear "bump-out" with two level/1 car garage addition sitting on a very large .32 acre lot in the desirable Maryland City community! The many, many, features on this amazing home include: Vinyl siding, two level 1 car garage (5th bedroom is over the garage), gleaming hardwood floors in original living room and dining areas (built-in shelving in dining area), gorgeous fully updated gourmet kitchen with long granite counters, stainless steel appliances, plenty of 42" cherry cabinets, microwave/convection oven, beautifully decorative tile backsplash, ceramic tile floor, track/recessed lighting, all just a stone's throw away from the amazing and extremely large rear "bump out" family area complete with wood burning fireplace that boasts a wood mantle and marble hearth...down the hall we have 2 private secondary bedrooms with access to the custom hall bath that is complete with a heated whirlpool tub and ceramic tile flooring/surround, and directly across is the gorgeous rear addition master suite with sliders to a custom "trex" deck/back yard, and a stunning fully updated private master bath with a custom stand up shower that boasts a decorative tile surround, a modern vanity, hardwood flooring, and "his" and "hers" closets...moving downstairs we have the finished lower level that boasts a large 4th bedroom, rec room/bonus area with track lighting/built in shelving, a large full bath with a tile floor/surround, a fully functional separate laundry room with tile floor/cabinetry, and separate storage area...going up the stairs from the main level family reveals the custom room over the garage that has potential for the possible 5th bedroom or "play" area, equipped with electricity and a large closet off to the side...and a quick trip through the family room out the rear door leads to a gorgeous .32 acre yard with a stunning custom trex deck that is perfect for your summer bar-b-ques (hot tub does NOT convey)! HMS Warranty! Adjacent to shopping/dining and just minutes from NSA/Ft.Meade, MARC, Baltimore, and DC!
Location
State MD
County Anne Arundel
Zoning RESIDENTIAL
Rooms
Other Rooms Living Room, Dining Room, Primary Bedroom, Bedroom 2, Bedroom 3, Bedroom 4, Bedroom 5, Kitchen, Family Room, Laundry, Recreation Room, Storage Room, Bathroom 2, Bathroom 3, Primary Bathroom
Basement Full, Fully Finished
Main Level Bedrooms 3
Interior
Interior Features Attic, Built-Ins, Carpet, Ceiling Fan(s), Dining Area, Family Room Off Kitchen, Floor Plan - Open, Formal/Separate Dining Room, Kitchen - Gourmet, Primary Bath(s), Wood Floors
Hot Water Natural Gas
Heating Forced Air, Wall Unit
Cooling Central A/C, Ceiling Fan(s), Wall Unit, Window Unit(s)
Flooring Carpet, Ceramic Tile, Hardwood, Laminated, Wood, Concrete
Fireplaces Number 1
Equipment Built-In Microwave, Cooktop, Dishwasher, Disposal, Dryer, Exhaust Fan, Icemaker, Microwave, Oven/Range - Electric, Refrigerator, Stainless Steel Appliances, Washer
Window Features Double Pane,Bay/Bow
Appliance Built-In Microwave, Cooktop, Dishwasher, Disposal, Dryer, Exhaust Fan, Icemaker, Microwave, Oven/Range - Electric, Refrigerator, Stainless Steel Appliances, Washer
Heat Source Natural Gas, Electric
Laundry Lower Floor, Washer In Unit, Dryer In Unit, Basement
Exterior
Exterior Feature Deck(s)
Parking Features Garage Door Opener, Inside Access, Garage - Front Entry
Garage Spaces 1.0
Utilities Available Fiber Optics Available
Water Access N
View Garden/Lawn, Trees/Woods, Street
Roof Type Composite
Street Surface Black Top
Accessibility None
Porch Deck(s)
Road Frontage Public
Attached Garage 1
Total Parking Spaces 1
Garage Y
Building
Lot Description Backs to Trees, Landscaping
Story 3+
Foundation Concrete Perimeter
Sewer Public Sewer
Water Public
Architectural Style Raised Ranch/Rambler
Level or Stories 3+
Additional Building Above Grade, Below Grade
Structure Type Dry Wall
New Construction N
Schools
Elementary Schools Call School Board
Middle Schools Call School Board
High Schools Call School Board
School District Anne Arundel County Public Schools
Others
Senior Community No
Tax ID 020447200460253
Ownership Fee Simple
SqFt Source Assessor
Acceptable Financing Cash, Conventional, FHA, VA, Negotiable
Listing Terms Cash, Conventional, FHA, VA, Negotiable
Financing Cash,Conventional,FHA,VA,Negotiable
Special Listing Condition Standard
Read Less
Want to know what your home might be worth? Contact us for a FREE valuation!

Our team is ready to help you sell your home for the highest possible price ASAP

Bought with Kenneth O Lewis • Realty Advantage
GET MORE INFORMATION

