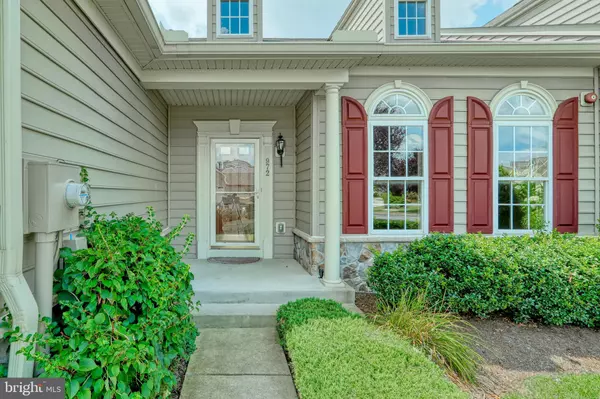$300,000
$325,000
7.7%For more information regarding the value of a property, please contact us for a free consultation.
972 STREAM VIEW LN York, PA 17403
4 Beds
4 Baths
3,569 SqFt
Key Details
Sold Price $300,000
Property Type Condo
Sub Type Condo/Co-op
Listing Status Sold
Purchase Type For Sale
Square Footage 3,569 sqft
Price per Sqft $84
Subdivision Regents Glen
MLS Listing ID PAYK122976
Sold Date 03/06/20
Style Other
Bedrooms 4
Full Baths 2
Half Baths 2
Condo Fees $145/qua
HOA Fees $275/mo
HOA Y/N Y
Abv Grd Liv Area 2,519
Originating Board BRIGHT
Year Built 2007
Annual Tax Amount $9,748
Tax Year 2020
Property Description
Unique opportunity to own one of the fantastic luxury Condos in Regents Glen Gated Community of Sycamore Grove that overlooks the 17th Fairway of the golf course and Codorus Creek with breathtaking views and privacy. Spacious open floor plan with vaulted ceilings and skylights. First floor living with 1st floor Master Bedroom Suite. Custom Kitchen with granite countertops and center island that flows into a sitting area with custom built-ins, large windows to enjoy the views or step to the gorgeous deck with retractable custom awning. The Upper Level for guests offers a spacious Loft area, 2 bedrooms with walk-in closets and a Full Bath. Expansive Finished Lower Level that could be an Owners Retreat or Game Room for guests and entertaining, also offering a Bedroom and Half Bath. Enjoy the lower level walk-out to the covered patio that also overlooks the 17th Fairway views. Enjoy the peace and serenity of a golf course community that offers amenities of being walking distance to the Heritage Rail Trail, shopping and hospitals.
Location
State PA
County York
Area Spring Garden Twp (15248)
Zoning RESIDENTIAL
Rooms
Other Rooms Dining Room, Primary Bedroom, Bedroom 2, Bedroom 3, Bedroom 4, Kitchen, Family Room, Foyer, Sun/Florida Room, Great Room, Laundry, Loft, Storage Room, Bathroom 2, Primary Bathroom, Half Bath
Basement Full, Sump Pump, Outside Entrance, Poured Concrete, Walkout Level
Main Level Bedrooms 1
Interior
Interior Features Breakfast Area, Built-Ins, Carpet, Ceiling Fan(s), Combination Dining/Living, Dining Area, Entry Level Bedroom, Family Room Off Kitchen, Floor Plan - Open, Kitchen - Eat-In, Kitchen - Island, Primary Bath(s), Pantry, Recessed Lighting, Skylight(s), Sprinkler System, Upgraded Countertops, Walk-in Closet(s), Window Treatments, Wood Floors, Central Vacuum, Intercom
Hot Water Natural Gas
Heating Forced Air
Cooling Central A/C
Flooring Carpet, Ceramic Tile, Hardwood
Equipment Built-In Microwave, Built-In Range, Cooktop, Dishwasher, Refrigerator
Fireplace N
Window Features Storm
Appliance Built-In Microwave, Built-In Range, Cooktop, Dishwasher, Refrigerator
Heat Source Natural Gas
Laundry Main Floor
Exterior
Exterior Feature Deck(s), Patio(s), Porch(es)
Parking Features Built In, Garage - Front Entry, Garage Door Opener, Inside Access
Garage Spaces 1.0
Utilities Available Cable TV
Amenities Available Gated Community, Golf Course
Water Access N
View Golf Course
Roof Type Asphalt,Shingle
Accessibility 2+ Access Exits, 32\"+ wide Doors
Porch Deck(s), Patio(s), Porch(es)
Attached Garage 1
Total Parking Spaces 1
Garage Y
Building
Story 2
Unit Features Garden 1 - 4 Floors
Sewer Public Sewer
Water Public
Architectural Style Other
Level or Stories 2
Additional Building Above Grade, Below Grade
Structure Type 9'+ Ceilings
New Construction N
Schools
Elementary Schools Indian Rock
Middle Schools York Suburban
High Schools York Suburban
School District York Suburban
Others
HOA Fee Include Ext Bldg Maint,Lawn Maintenance,Reserve Funds,Snow Removal,Other
Senior Community Yes
Age Restriction 55
Tax ID 48-000-34-0086-A0-C0013
Ownership Condominium
Security Features Security System,Smoke Detector
Acceptable Financing Cash, Conventional
Horse Property N
Listing Terms Cash, Conventional
Financing Cash,Conventional
Special Listing Condition Standard
Read Less
Want to know what your home might be worth? Contact us for a FREE valuation!

Our team is ready to help you sell your home for the highest possible price ASAP

Bought with Michael J Wheeler • Berkshire Hathaway HomeServices Homesale Realty

GET MORE INFORMATION





