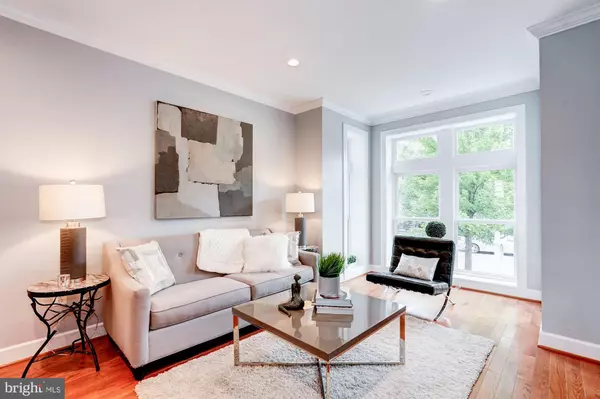$1,771,000
$1,800,000
1.6%For more information regarding the value of a property, please contact us for a free consultation.
940 T ST NW Washington, DC 20001
4 Beds
5 Baths
3,329 SqFt
Key Details
Sold Price $1,771,000
Property Type Townhouse
Sub Type Interior Row/Townhouse
Listing Status Sold
Purchase Type For Sale
Square Footage 3,329 sqft
Price per Sqft $531
Subdivision Shaw
MLS Listing ID DCDC439508
Sold Date 02/21/20
Style Victorian
Bedrooms 4
Full Baths 4
Half Baths 1
HOA Y/N N
Abv Grd Liv Area 2,495
Originating Board BRIGHT
Year Built 1895
Tax Year 2018
Lot Size 1,734 Sqft
Acres 0.04
Property Description
Price Improvement! Updated, sophisticated, and modern 4 bedroom, 4.5 bath home spread out over four finished levels with designer details throughout. This home has undergone expansive renovations to retain its original character. Main level contains smart open floor plan that connects the living and dining space with a chef s kitchen featuring professional grade appliances. Completed by high ceilings and oversized windows in the family room. A convenient half bath and access to a private back deck. The main level truly is the perfect space for entertaining family and friends. Third level contains spacious bedrooms each with an ensuite bath with large vanities, walk in shower, and chic tiles. Top level features a bedroom with a den, bathroom, and a rooftop deck with incredible views. Retreat to the lower level with large bedroom and luxurious bathroom. This home is finished to the highest standard in the heart of Shaw on a tree-lined, charming street. An impressive array of award-winning restaurants, boutiques, fitness centers, grocery stores, and more are just blocks away. Includes off street SECURE PARKING for two vehicles, as well as a separate entrance to the basement level.
Location
State DC
County Washington
Zoning RESIDENTIAL
Rooms
Basement Connecting Stairway, Fully Finished, Improved, Interior Access, Outside Entrance, Rear Entrance, Windows
Interior
Interior Features Ceiling Fan(s), Combination Dining/Living, Combination Kitchen/Dining, Combination Kitchen/Living, Family Room Off Kitchen, Floor Plan - Open, Kitchen - Gourmet, Kitchen - Island, Primary Bath(s), Recessed Lighting, Soaking Tub, Tub Shower, Upgraded Countertops, Walk-in Closet(s), Wet/Dry Bar, Wood Floors
Hot Water Natural Gas
Heating Forced Air
Cooling None
Flooring Hardwood
Fireplaces Number 1
Equipment Built-In Microwave, Cooktop, Dishwasher, Disposal, Dryer, Exhaust Fan, Oven - Wall, Refrigerator, Range Hood, Washer, Water Heater
Fireplace Y
Appliance Built-In Microwave, Cooktop, Dishwasher, Disposal, Dryer, Exhaust Fan, Oven - Wall, Refrigerator, Range Hood, Washer, Water Heater
Heat Source Natural Gas
Exterior
Water Access N
Accessibility None
Garage N
Building
Story 3+
Sewer Public Sewer
Water Public
Architectural Style Victorian
Level or Stories 3+
Additional Building Above Grade, Below Grade
New Construction N
Schools
School District District Of Columbia Public Schools
Others
Pets Allowed N
Senior Community No
Tax ID 0362//0216
Ownership Fee Simple
SqFt Source Estimated
Acceptable Financing Cash, FHA, VA, Conventional
Horse Property N
Listing Terms Cash, FHA, VA, Conventional
Financing Cash,FHA,VA,Conventional
Special Listing Condition Standard
Read Less
Want to know what your home might be worth? Contact us for a FREE valuation!

Our team is ready to help you sell your home for the highest possible price ASAP

Bought with Jennifer S Smira • Compass
GET MORE INFORMATION





