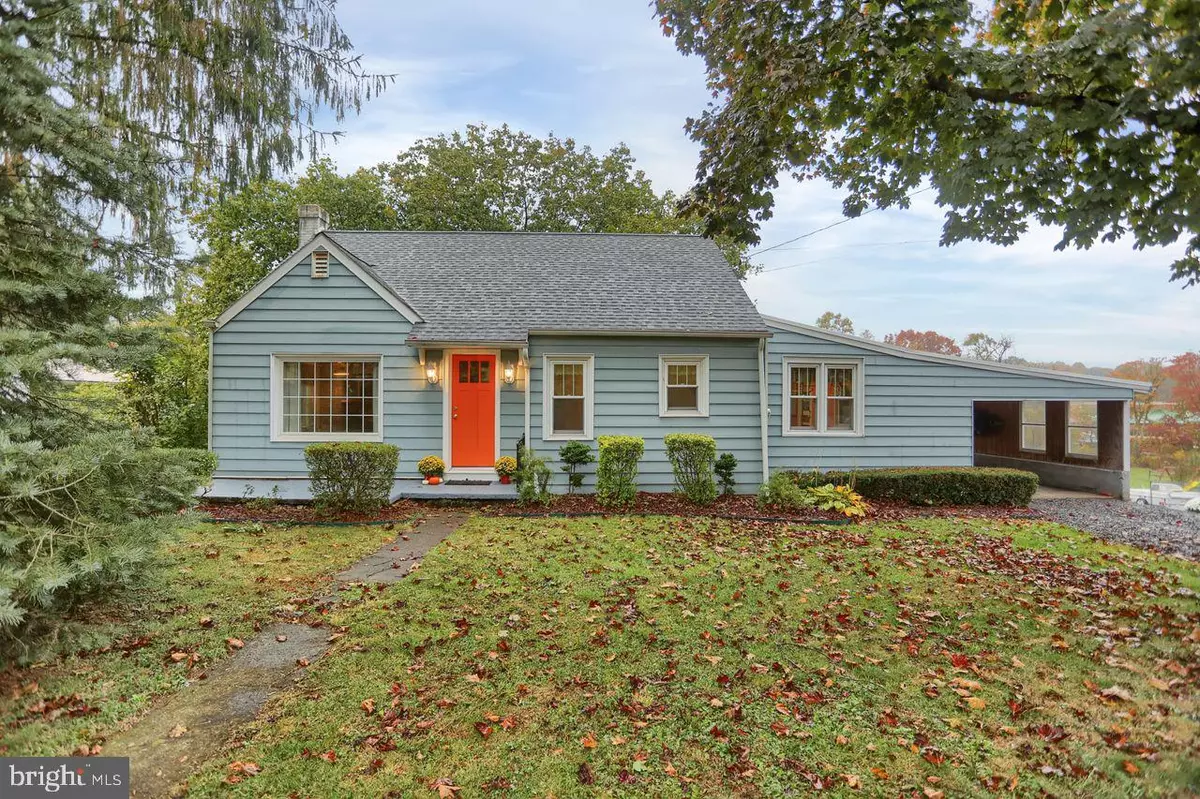$135,000
$129,900
3.9%For more information regarding the value of a property, please contact us for a free consultation.
6630 SPRING RD Shermans Dale, PA 17090
2 Beds
1 Bath
1,540 SqFt
Key Details
Sold Price $135,000
Property Type Single Family Home
Sub Type Detached
Listing Status Sold
Purchase Type For Sale
Square Footage 1,540 sqft
Price per Sqft $87
Subdivision Carroll Township
MLS Listing ID PAPY101484
Sold Date 02/20/20
Style Cape Cod
Bedrooms 2
Full Baths 1
HOA Y/N N
Abv Grd Liv Area 1,540
Originating Board BRIGHT
Year Built 1940
Annual Tax Amount $2,508
Tax Year 2019
Lot Size 2.040 Acres
Acres 2.04
Property Description
Shermans Dale Cape Cod! This adorable home sits on a 2-acre lot within walking distance to Carroll Elementary! No more clearing snow off your car since you'll be able to park in the carport! The front door opens into the spacious living room which offers laminate flooring and a decorative fireplace. Eat-in kitchen with stainless steel refrigerator and electric range. The playroom/family room has freshly steamed carpets (new in 2018) and washer/dryer. A bedroom and full bath on the main floor make this home totally first floor living if needed. Walk up the steps to a large bedroom with storage in the eaves. Full basement with exterior access is perfect for storing your lawn mower & equipment. Central air (main floor, installed 2010). Updates include: carport roof replaced 2019, replacement windows, shingles & gutters 2009, pressure tank & well pump in 2017. Pre-listing home inspection on file and one year home warranty!
Location
State PA
County Perry
Area Carroll Twp (15040)
Zoning RESIDENTIAL
Rooms
Other Rooms Living Room, Sitting Room, Bedroom 2, Kitchen, Family Room, Bedroom 1, Bathroom 1
Basement Walkout Level, Full
Main Level Bedrooms 1
Interior
Interior Features Entry Level Bedroom, Family Room Off Kitchen
Hot Water Electric
Heating Forced Air
Cooling Central A/C
Fireplaces Type Non-Functioning
Equipment Refrigerator, Oven/Range - Electric, Washer, Dryer - Electric, Water Conditioner - Owned
Fireplace Y
Appliance Refrigerator, Oven/Range - Electric, Washer, Dryer - Electric, Water Conditioner - Owned
Heat Source Oil
Laundry Main Floor
Exterior
Exterior Feature Deck(s)
Garage Spaces 2.0
Water Access N
View Trees/Woods
Roof Type Shingle,Rubber
Accessibility None
Porch Deck(s)
Total Parking Spaces 2
Garage N
Building
Lot Description Rural, Backs to Trees, Level, Sloping
Story 1.5
Foundation Crawl Space
Sewer On Site Septic
Water Well
Architectural Style Cape Cod
Level or Stories 1.5
Additional Building Above Grade, Below Grade
New Construction N
Schools
Elementary Schools Carroll
Middle Schools West Perry Middle
High Schools West Perry High School
School District West Perry
Others
Senior Community No
Tax ID 040-129.01-034.000
Ownership Fee Simple
SqFt Source Assessor
Acceptable Financing Cash, Conventional
Listing Terms Cash, Conventional
Financing Cash,Conventional
Special Listing Condition Standard
Read Less
Want to know what your home might be worth? Contact us for a FREE valuation!

Our team is ready to help you sell your home for the highest possible price ASAP

Bought with Jennifer Krammes • Long & Foster Real Estate, Inc.

GET MORE INFORMATION





