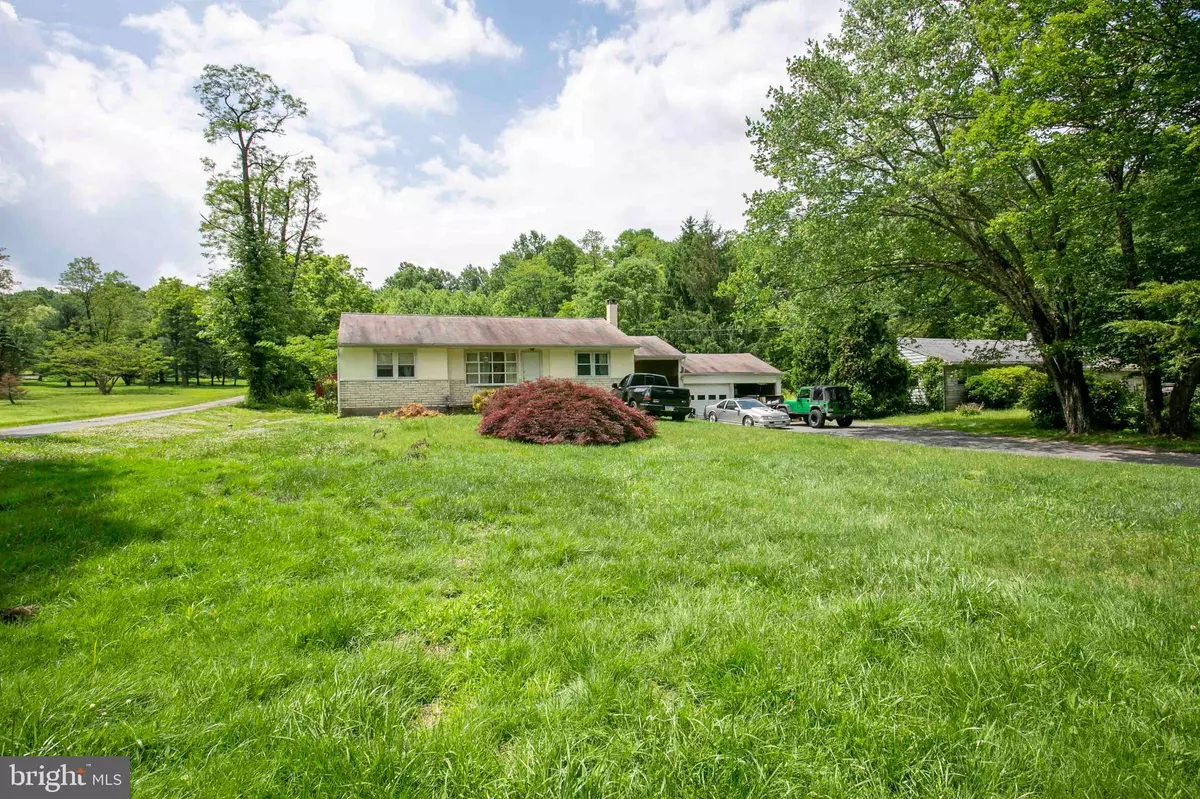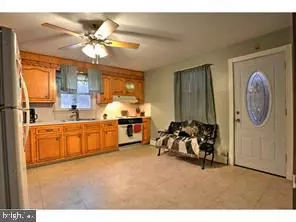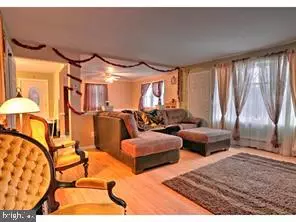$162,000
$162,000
For more information regarding the value of a property, please contact us for a free consultation.
30 RED CORNER RD Douglassville, PA 19518
3 Beds
1 Bath
1,162 SqFt
Key Details
Sold Price $162,000
Property Type Single Family Home
Sub Type Detached
Listing Status Sold
Purchase Type For Sale
Square Footage 1,162 sqft
Price per Sqft $139
Subdivision None Available
MLS Listing ID PABK342686
Sold Date 12/27/19
Style Ranch/Rambler
Bedrooms 3
Full Baths 1
HOA Y/N N
Abv Grd Liv Area 1,162
Originating Board BRIGHT
Year Built 1960
Annual Tax Amount $3,510
Tax Year 2018
Lot Size 0.570 Acres
Acres 0.57
Lot Dimensions 0.00 x 0.00
Property Description
Priced to sell as is condition with lots of potential. Awesome country setting in Daniel Boone School district. Nestled on a 1/2 acre lot this ranch home features a large eat in kitchen with plenty of counter and cabinet space thats sure to be a hit with any aspiring chef. The dining room is large and boast a tray ceiling, wainscoting and windows on two walls allowing plenty of natural light. The living room with hardwood floors is a great place to gather and entertain or just relax after a hard days work. The bedrooms are generous in size and offer plenty of natural light and hardwood floors. The basement is full and a great place for storage. There is 2 car detached garage with electric. The rear yard is spacious and and would be a great place to spend time cooking out, planting a garden or just enjoying all that nature has to offer. Photos were taken last year.
Location
State PA
County Berks
Area Union Twp (10288)
Zoning RESIDENTIAL
Rooms
Other Rooms Living Room, Dining Room, Bedroom 2, Bedroom 3, Kitchen, Bedroom 1
Basement Full
Main Level Bedrooms 3
Interior
Interior Features Floor Plan - Open, Kitchen - Eat-In, Pantry, Wood Floors
Hot Water S/W Changeover
Heating Hot Water
Cooling None
Fireplaces Number 1
Heat Source Oil
Exterior
Parking Features Garage - Front Entry, Garage Door Opener
Garage Spaces 8.0
Water Access N
Roof Type Asphalt
Accessibility None
Total Parking Spaces 8
Garage Y
Building
Story 1
Sewer On Site Septic
Water Well
Architectural Style Ranch/Rambler
Level or Stories 1
Additional Building Above Grade, Below Grade
New Construction N
Schools
School District Daniel Boone Area
Others
Senior Community No
Tax ID 88-5353-01-27-2540
Ownership Fee Simple
SqFt Source Assessor
Special Listing Condition Standard
Read Less
Want to know what your home might be worth? Contact us for a FREE valuation!

Our team is ready to help you sell your home for the highest possible price ASAP

Bought with Gary M Buck • RE/MAX Synergy





