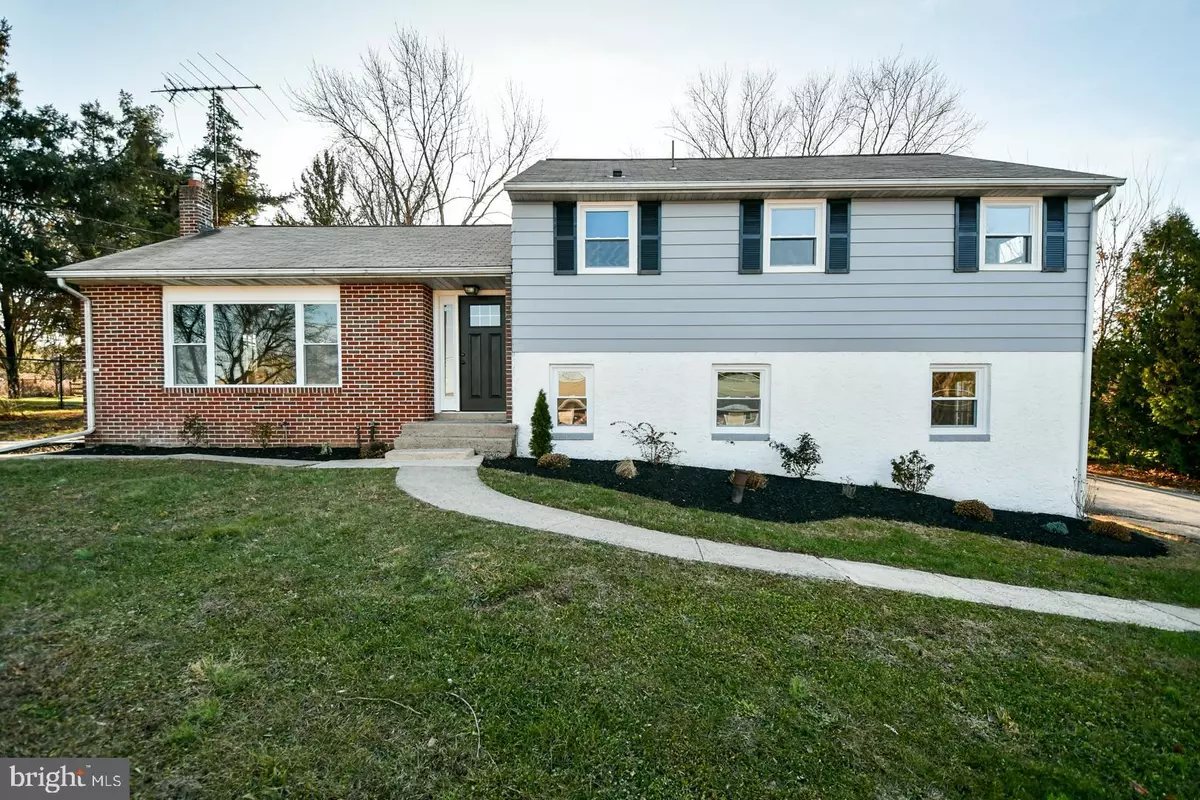$232,000
$232,000
For more information regarding the value of a property, please contact us for a free consultation.
10 QUEEN ST Douglassville, PA 19518
3 Beds
2 Baths
1,815 SqFt
Key Details
Sold Price $232,000
Property Type Single Family Home
Sub Type Detached
Listing Status Sold
Purchase Type For Sale
Square Footage 1,815 sqft
Price per Sqft $127
Subdivision None Available
MLS Listing ID PABK351402
Sold Date 01/30/20
Style Split Level
Bedrooms 3
Full Baths 1
Half Baths 1
HOA Y/N N
Abv Grd Liv Area 1,815
Originating Board BRIGHT
Year Built 1969
Annual Tax Amount $4,246
Tax Year 2019
Lot Size 0.410 Acres
Acres 0.41
Lot Dimensions 0.00 x 0.00
Property Description
NEW NEW NEW! Check out this PINTEREST PERFECT home! Welcome to 10 Queen, conveniently located in Douglassville near Route 724, Route 422, and Route 100. Taxes are LOW and just about everything in this house is BRAND NEW! The home has new windows, new doors, new floors, a new kitchen with GRANITE counter tops, new appliances, new bathrooms, new recessed lighting, new carpet, fresh paint, and much more. The over-sized one car garage is HEATED and the large yard is relatively flat which makes it perfect for entertaining. Don t worry about a septic tank because this home has PUBLIC SEWER. This home will sell FAST so do not hesitate to come check it out, MAKE AN OFFER, and claim it as your own! Priced to move, you can see this property by appointment. The owner is a licensed PA agent. (The listing agent owns the property.) CALL AGENT DIRECTLY FOR A SHOWING!
Location
State PA
County Berks
Area Union Twp (10288)
Zoning R
Rooms
Basement Full, Unfinished
Interior
Interior Features Floor Plan - Open, Kitchen - Eat-In
Heating Hot Water
Cooling Window Unit(s)
Fireplace N
Heat Source Oil
Laundry Basement
Exterior
Parking Features Garage - Side Entry, Oversized
Garage Spaces 4.0
Water Access N
Accessibility None
Attached Garage 1
Total Parking Spaces 4
Garage Y
Building
Lot Description Level
Story 2
Sewer Public Sewer
Water Well
Architectural Style Split Level
Level or Stories 2
Additional Building Above Grade
New Construction N
Schools
School District Daniel Boone Area
Others
Senior Community No
Tax ID 88-5363-02-57-3751
Ownership Fee Simple
SqFt Source Assessor
Acceptable Financing Cash, Conventional, FHA, USDA, VA
Listing Terms Cash, Conventional, FHA, USDA, VA
Financing Cash,Conventional,FHA,USDA,VA
Special Listing Condition Standard
Read Less
Want to know what your home might be worth? Contact us for a FREE valuation!

Our team is ready to help you sell your home for the highest possible price ASAP

Bought with Kathy Cicala • RE/MAX Achievers-Collegeville
GET MORE INFORMATION





