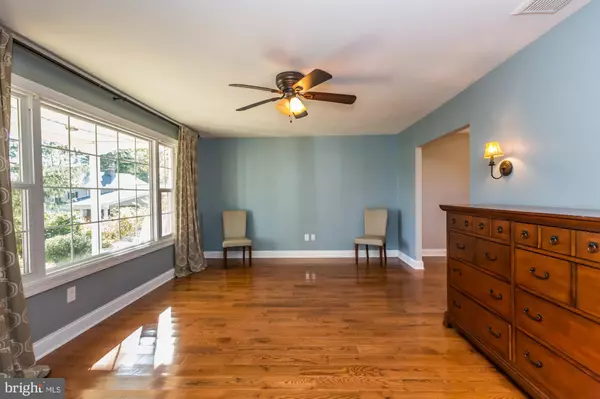$480,000
$480,000
For more information regarding the value of a property, please contact us for a free consultation.
926 MONTE VISTA DR West Chester, PA 19380
4 Beds
3 Baths
1,786 SqFt
Key Details
Sold Price $480,000
Property Type Single Family Home
Sub Type Detached
Listing Status Sold
Purchase Type For Sale
Square Footage 1,786 sqft
Price per Sqft $268
Subdivision Vista Farms
MLS Listing ID PACT493050
Sold Date 01/24/20
Style Colonial,Split Level
Bedrooms 4
Full Baths 2
Half Baths 1
HOA Y/N N
Abv Grd Liv Area 1,486
Originating Board BRIGHT
Year Built 1963
Annual Tax Amount $5,134
Tax Year 2019
Lot Size 1.000 Acres
Acres 1.0
Lot Dimensions 0.00 x 0.00
Property Description
BRAND NEW siding with a 1 year warranty, fresh paint, and new carpeting completes this renovated home in the family-friendly neighborhood of Vista Farms adjacent to East Goshen Township Park! Situated on a 1 acre, level lot with beautiful trees you will enjoy evenings on the new back patio. Renovations in 2014 include a brand new kitchen with Stainless Steel appliances, granite countertops, 42" cabinetry, a center island, tile backsplash, and recessed lighting. Upstairs boasts 4 bedrooms including a Master Bedroom En Suite with walk in closet, stall shower and a new tile floor, and a second full, hall bath with bathtub. Downstairs off the great room is a family room with brick fireplace, half bath, laundry room and access to the attached, 2 car garage. Other 2014 renovations include a new roof, windows, interior and exterior doors, electrical fixtures, ceiling fans, and HVAC system. It is TRULY complete and TURN KEY. Schedule your showing today and settle before the start of the new year. This house will not last!!!
Location
State PA
County Chester
Area East Goshen Twp (10353)
Zoning R2
Rooms
Basement Partial, Outside Entrance
Interior
Interior Features Carpet, Ceiling Fan(s), Kitchen - Eat-In, Kitchen - Island, Primary Bath(s), Water Treat System, Window Treatments, Wood Floors
Hot Water Electric
Heating Forced Air, Heat Pump - Electric BackUp
Cooling Central A/C
Flooring Carpet, Hardwood, Tile/Brick
Fireplaces Number 1
Fireplaces Type Brick
Equipment Built-In Microwave, Built-In Range, Dishwasher, Disposal, Icemaker, Oven/Range - Electric, Refrigerator, Water Conditioner - Owned, Water Heater, Washer/Dryer Hookups Only
Fireplace Y
Window Features Replacement
Appliance Built-In Microwave, Built-In Range, Dishwasher, Disposal, Icemaker, Oven/Range - Electric, Refrigerator, Water Conditioner - Owned, Water Heater, Washer/Dryer Hookups Only
Heat Source Electric
Laundry Lower Floor
Exterior
Exterior Feature Patio(s), Porch(es)
Parking Features Garage - Side Entry, Garage Door Opener
Garage Spaces 2.0
Water Access N
Roof Type Shingle,Pitched
Accessibility None
Porch Patio(s), Porch(es)
Attached Garage 2
Total Parking Spaces 2
Garage Y
Building
Story 1
Sewer Public Sewer
Water Well
Architectural Style Colonial, Split Level
Level or Stories 1
Additional Building Above Grade, Below Grade
New Construction N
Schools
Elementary Schools East Goshen
Middle Schools J.R. Fugett
High Schools West Chester East
School District West Chester Area
Others
Senior Community No
Tax ID 53-04 -0069.1200
Ownership Fee Simple
SqFt Source Assessor
Security Features Security System
Acceptable Financing Cash, Conventional, FHA, VA
Listing Terms Cash, Conventional, FHA, VA
Financing Cash,Conventional,FHA,VA
Special Listing Condition Standard
Read Less
Want to know what your home might be worth? Contact us for a FREE valuation!

Our team is ready to help you sell your home for the highest possible price ASAP

Bought with Carly S Friedman • BHHS Fox & Roach-Rosemont

GET MORE INFORMATION





