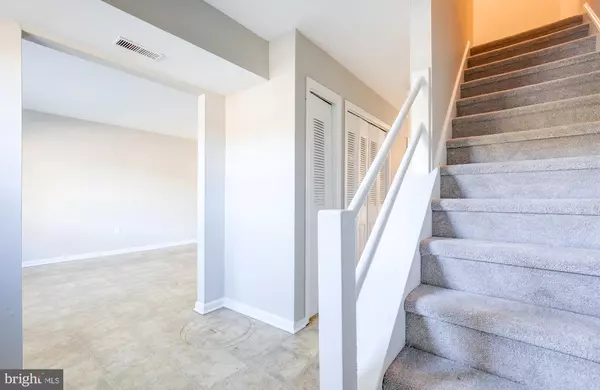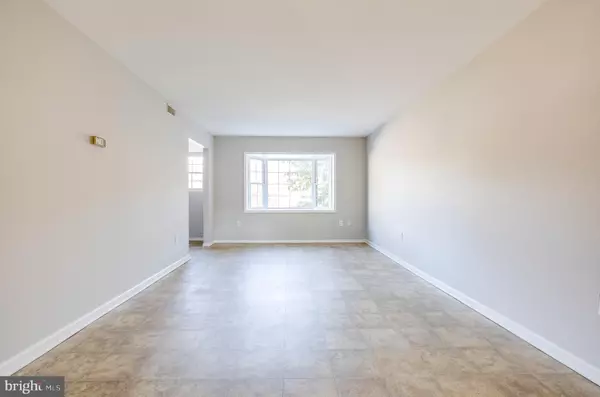$155,000
$155,000
For more information regarding the value of a property, please contact us for a free consultation.
808 SLEDGEHAMMER DR Fredericksburg, VA 22405
3 Beds
2 Baths
1,364 SqFt
Key Details
Sold Price $155,000
Property Type Townhouse
Sub Type Interior Row/Townhouse
Listing Status Sold
Purchase Type For Sale
Square Footage 1,364 sqft
Price per Sqft $113
Subdivision Olde Forge
MLS Listing ID VAST215648
Sold Date 12/18/19
Style Side-by-Side
Bedrooms 3
Full Baths 1
Half Baths 1
HOA Fees $48/mo
HOA Y/N Y
Abv Grd Liv Area 1,364
Originating Board BRIGHT
Year Built 1973
Annual Tax Amount $778
Tax Year 2018
Lot Size 2,596 Sqft
Acres 0.06
Property Description
Welcome home to 808 Sledgehammer Drive! Three bedrooms, one and a half bathroom, 1362 square feet. This townhome has been owned by the same family for decades. All rooms have been painted in neutral tones, upstairs all the carpet has been replaced, and the kitchen cabinets have been freshly painted as well. HUGE living room, downstairs half bath, fenced in backyard, walk in closet in the master bedroom, etc.
Location
State VA
County Stafford
Zoning R2
Rooms
Other Rooms Living Room, Dining Room, Primary Bedroom, Bedroom 2, Bedroom 3, Kitchen, Laundry, Bathroom 1
Interior
Interior Features Carpet, Dining Area, Tub Shower, Walk-in Closet(s)
Heating Heat Pump - Electric BackUp
Cooling Central A/C
Equipment Dishwasher, Dryer, Microwave, Oven - Single, Oven/Range - Electric, Washer
Furnishings No
Fireplace N
Appliance Dishwasher, Dryer, Microwave, Oven - Single, Oven/Range - Electric, Washer
Heat Source Electric
Exterior
Garage Spaces 2.0
Water Access N
Accessibility None
Total Parking Spaces 2
Garage N
Building
Story 2
Sewer Public Septic
Water Public
Architectural Style Side-by-Side
Level or Stories 2
Additional Building Above Grade, Below Grade
New Construction N
Schools
Elementary Schools Rocky Run
Middle Schools Edward E. Drew
High Schools Stafford
School District Stafford County Public Schools
Others
Senior Community No
Tax ID 45-H-3- -37
Ownership Fee Simple
SqFt Source Assessor
Acceptable Financing Cash, Conventional
Listing Terms Cash, Conventional
Financing Cash,Conventional
Special Listing Condition Standard
Read Less
Want to know what your home might be worth? Contact us for a FREE valuation!

Our team is ready to help you sell your home for the highest possible price ASAP

Bought with Denise Swinsky • Long & Foster Real Estate, Inc.
GET MORE INFORMATION





