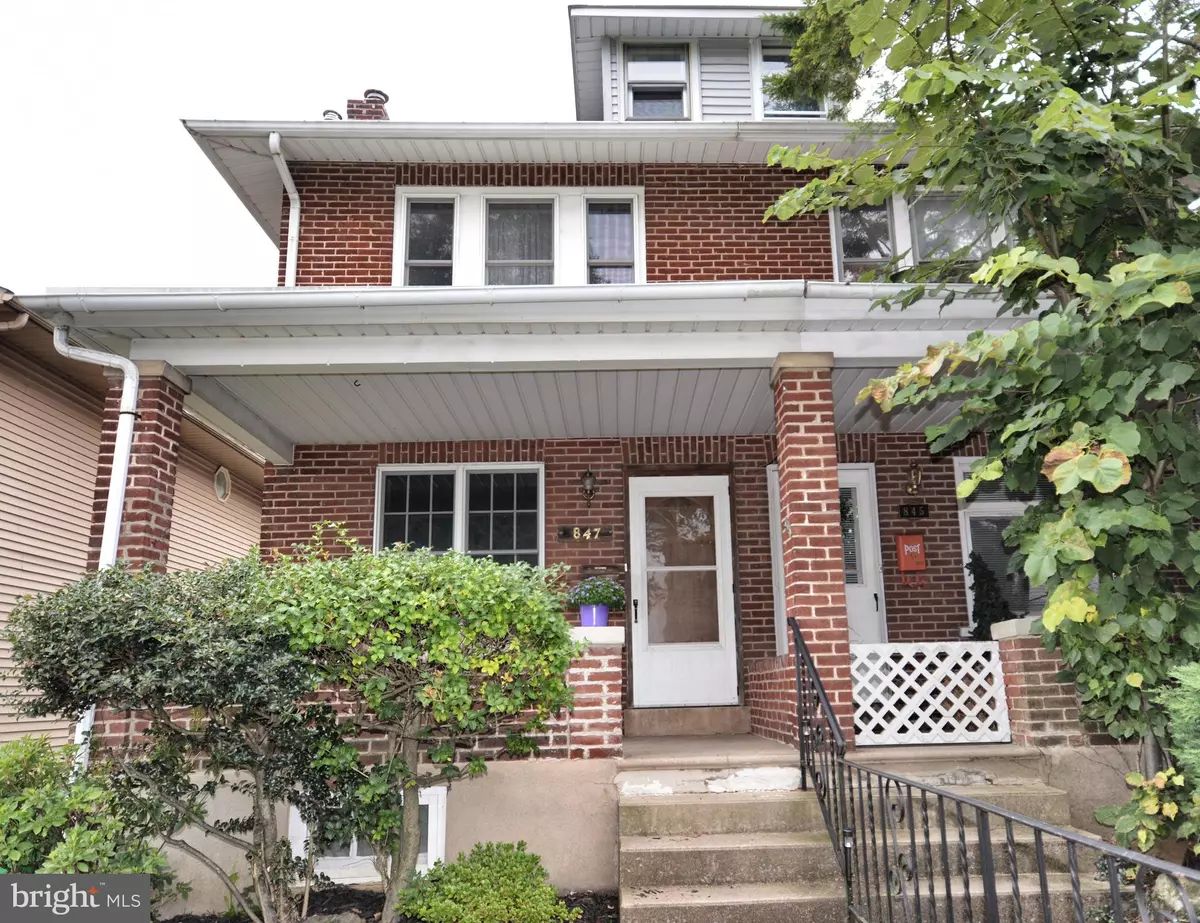$145,000
$156,500
7.3%For more information regarding the value of a property, please contact us for a free consultation.
847 N 18TH ST Allentown, PA 18104
3 Beds
1 Bath
1,620 SqFt
Key Details
Sold Price $145,000
Property Type Single Family Home
Sub Type Twin/Semi-Detached
Listing Status Sold
Purchase Type For Sale
Square Footage 1,620 sqft
Price per Sqft $89
Subdivision None Available
MLS Listing ID PALH112316
Sold Date 01/02/20
Style Colonial
Bedrooms 3
Full Baths 1
HOA Y/N N
Abv Grd Liv Area 1,120
Originating Board BRIGHT
Year Built 1925
Annual Tax Amount $3,113
Tax Year 2019
Lot Size 2,400 Sqft
Acres 0.06
Property Description
3 Bedroom Brick Twin on serene West Allentown street. Welcomes with a country feel front porch looks out over peaceful vista and front door opens to cozy hearth & home complete with quality natural finishes: authentic hardwood flooring, stained wood doors & trim, wooden radiator cabinetry, and replacement windows throughout. A cast iron wood stove (on granite slab) adorns and warms in winter months. Ceiling fans refresh every room. The kitchen, upbeat and bright, has the added charm of a dining alcove with French doors to deck and outdoor views. The detach garage provides great storage/ vehicle space and 6 privacy fence surrounds the yard. A finely crafted staircase leads to bedrooms & full bath w/ granite top vanity, tiled shower & transom window. There s a full attic ready for refinishing (create a bedroom hideaway) and full basement below for laundry and storage. Gas utilities, low taxes, upgraded systems, structurally sound - includes 1 year home warranty.
Location
State PA
County Lehigh
Area Allentown City (12302)
Zoning R-M
Direction West
Rooms
Other Rooms Living Room, Dining Room, Bedroom 2, Bedroom 3, Kitchen, Basement, Bedroom 1, Bathroom 1, Additional Bedroom
Basement Full, Outside Entrance, Unfinished
Interior
Interior Features Breakfast Area, Built-Ins, Ceiling Fan(s), Floor Plan - Traditional, Kitchen - Eat-In, Formal/Separate Dining Room, Tub Shower, Window Treatments, Wood Floors, Wood Stove
Hot Water Natural Gas
Heating Radiator, Wood Burn Stove
Cooling Ceiling Fan(s)
Flooring Hardwood, Laminated
Equipment Dishwasher, Dryer - Electric, Microwave, Oven - Self Cleaning, Oven/Range - Electric, Refrigerator, Washer
Fireplace N
Window Features Energy Efficient,Replacement,Screens
Appliance Dishwasher, Dryer - Electric, Microwave, Oven - Self Cleaning, Oven/Range - Electric, Refrigerator, Washer
Heat Source Natural Gas
Laundry Basement
Exterior
Exterior Feature Deck(s), Porch(es)
Parking Features Additional Storage Area, Garage Door Opener
Garage Spaces 2.0
Fence Vinyl
Utilities Available Cable TV, DSL Available, Electric Available, Natural Gas Available, Sewer Available, Water Available
Water Access N
Roof Type Asphalt
Accessibility None
Porch Deck(s), Porch(es)
Total Parking Spaces 2
Garage Y
Building
Lot Description Landscaping, Not In Development, Private
Story 2.5
Sewer Public Sewer
Water Public
Architectural Style Colonial
Level or Stories 2.5
Additional Building Above Grade, Below Grade
Structure Type Dry Wall,Wood Walls
New Construction N
Schools
Elementary Schools Muhlenberg
Middle Schools Trexler
High Schools William Allen
School District Allentown
Others
Pets Allowed Y
Senior Community No
Tax ID 549732154610 001
Ownership Fee Simple
SqFt Source Assessor
Security Features Carbon Monoxide Detector(s),Smoke Detector
Acceptable Financing Cash, Conventional, FHA, VA
Horse Property N
Listing Terms Cash, Conventional, FHA, VA
Financing Cash,Conventional,FHA,VA
Special Listing Condition Standard
Pets Allowed No Pet Restrictions
Read Less
Want to know what your home might be worth? Contact us for a FREE valuation!

Our team is ready to help you sell your home for the highest possible price ASAP

Bought with Laurie Horton • Iron Valley Real Estate of Lehigh Valley

GET MORE INFORMATION





