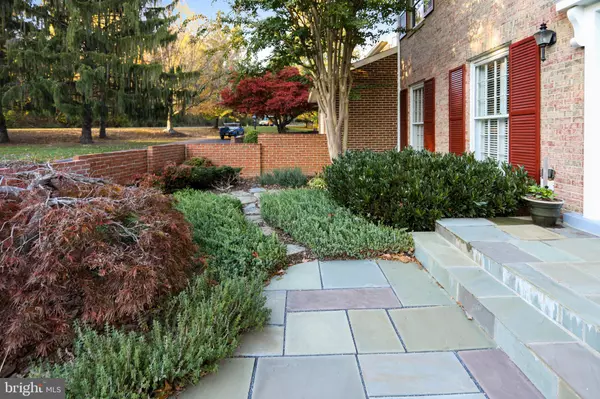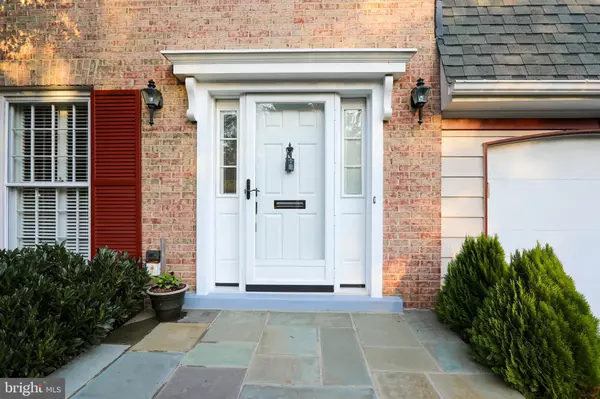$705,000
$730,000
3.4%For more information regarding the value of a property, please contact us for a free consultation.
10281 GAINSBOROUGH RD Potomac, MD 20854
4 Beds
3 Baths
2,316 SqFt
Key Details
Sold Price $705,000
Property Type Single Family Home
Sub Type Twin/Semi-Detached
Listing Status Sold
Purchase Type For Sale
Square Footage 2,316 sqft
Price per Sqft $304
Subdivision East Gate Of Potomac
MLS Listing ID MDMC684496
Sold Date 12/26/19
Style Colonial
Bedrooms 4
Full Baths 2
Half Baths 1
HOA Fees $154/ann
HOA Y/N Y
Abv Grd Liv Area 2,316
Originating Board BRIGHT
Year Built 1972
Annual Tax Amount $7,679
Tax Year 2019
Lot Size 4,230 Sqft
Acres 0.1
Property Description
FANTASTIC 4 BEDROOM POTOMAC HOME! HARDWOOD FLOORING THRU OUT! SUNNY KITCHEN WITH ISLAND SEATING; LOTS OF CABINET STORAGE & AMPLE CORIAN COUNTER SPACE; FAMILY RM OFF KITCHEN W/ VAULTED BEAMED CEILING AND A BRICK GAS FIREPLACE; SLIDING GLASS DOOR LEADS TO PEACEFUL & LUSH SLATE STONE FULLY ENCLOSED PRIVATE PATIO; FORMAL LIVING ROOM & DINING ROOM WITH BAY WINDOW; MAIN LEVEL LAUNDRY ROOM AND POWDER ROOM; 4 BEDROOMS ON UPPER LEVEL WITH HARDWOOD FLOORING; TWO FULL BATHROOMS; CONDITIONED CRAWL SPACE WITH VAPOR BARRIER; NEW INSULATION IN ATTIC; UPGRADED SOFFIT VENTILATION; FULL BASEMENT AND LARGE STORAGE/UTILITY ROOM; 2 CAR GARAGE WITH BONUS STORAGE; WALKING DISTANCE TO WINSTON CHURCHILL HIGH SCHOOL & CABIN JOHN ELEMENTARY; WELCOME HOME!
Location
State MD
County Montgomery
Zoning R200
Rooms
Other Rooms Living Room, Dining Room, Primary Bedroom, Bedroom 2, Bedroom 3, Bedroom 4, Kitchen, Family Room, Basement, Foyer, Laundry, Utility Room, Primary Bathroom, Full Bath, Half Bath
Basement Interior Access, Full
Interior
Interior Features Ceiling Fan(s), Bar, Built-Ins, Carpet, Chair Railings, Dining Area, Exposed Beams, Family Room Off Kitchen, Floor Plan - Traditional, Formal/Separate Dining Room, Kitchen - Eat-In, Kitchen - Island, Primary Bath(s), Recessed Lighting, Tub Shower, Wood Floors
Hot Water Natural Gas
Heating Forced Air, Humidifier
Cooling Central A/C, Ceiling Fan(s)
Flooring Ceramic Tile, Hardwood, Carpet
Fireplaces Number 1
Fireplaces Type Gas/Propane, Mantel(s), Screen, Brick
Equipment Air Cleaner, Built-In Microwave, Dishwasher, Disposal, Dryer, Exhaust Fan, Refrigerator, Stove, Washer, Water Heater
Fireplace Y
Window Features Bay/Bow
Appliance Air Cleaner, Built-In Microwave, Dishwasher, Disposal, Dryer, Exhaust Fan, Refrigerator, Stove, Washer, Water Heater
Heat Source Natural Gas
Laundry Main Floor
Exterior
Exterior Feature Patio(s), Porch(es)
Parking Features Garage Door Opener, Additional Storage Area, Garage - Front Entry, Inside Access
Garage Spaces 2.0
Fence Fully, Rear
Amenities Available Common Grounds
Water Access N
Accessibility None
Porch Patio(s), Porch(es)
Attached Garage 2
Total Parking Spaces 2
Garage Y
Building
Lot Description Landscaping, Private, Rear Yard, Secluded
Story 3+
Sewer Public Sewer
Water Public
Architectural Style Colonial
Level or Stories 3+
Additional Building Above Grade, Below Grade
Structure Type Beamed Ceilings,Vaulted Ceilings
New Construction N
Schools
Elementary Schools Bells Mill
Middle Schools Cabin John
High Schools Winston Churchill
School District Montgomery County Public Schools
Others
HOA Fee Include Common Area Maintenance
Senior Community No
Tax ID 161000909922
Ownership Fee Simple
SqFt Source Assessor
Security Features Carbon Monoxide Detector(s),Smoke Detector
Special Listing Condition Standard
Read Less
Want to know what your home might be worth? Contact us for a FREE valuation!

Our team is ready to help you sell your home for the highest possible price ASAP

Bought with Nisha Kaur • Northern Virginia Homes

GET MORE INFORMATION





