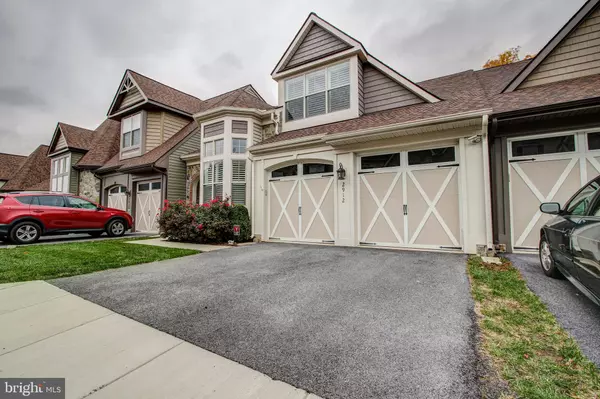$630,000
$639,900
1.5%For more information regarding the value of a property, please contact us for a free consultation.
2912 MILL ISLAND PKWY Frederick, MD 21701
4 Beds
4 Baths
4,826 SqFt
Key Details
Sold Price $630,000
Property Type Single Family Home
Listing Status Sold
Purchase Type For Sale
Square Footage 4,826 sqft
Price per Sqft $130
Subdivision Wormans Mill
MLS Listing ID MDFR255728
Sold Date 12/30/19
Style Villa
Bedrooms 4
Full Baths 3
Half Baths 1
HOA Fees $122/mo
HOA Y/N Y
Abv Grd Liv Area 3,326
Originating Board BRIGHT
Year Built 2015
Annual Tax Amount $10,289
Tax Year 2019
Lot Size 3,898 Sqft
Acres 0.09
Property Description
This river side Grand Kensington villa has over $150k in upgrades. Barely lived in! This wonderful home is remarkably clean. From the upgraded hardwood floors to the lofty ceilings, light filled sunroom and screened in patio. You seriously won't be disappointed! The fully finished, daylight, walk-out basement is ready for entertainment and features a wet bar, full bath and additional bedroom as well as workshop and storage. The main level master suite and walk-in closets are a bonus to any buyer. All bedroom closets throughout have been suited with top of the line closet organizers. Master suite bathroom includes upgraded quartz countertops, upgraded tiles with full shower and soaking tub. The gourmet kitchen has top of the line kitchen appliances with gas cooking and level 4 granite counters with upgraded cabinetry and under the counter lighting. Gas heating/Gas hot water. There is honestly too much to list here! L/A has full list of upgrades!
Location
State MD
County Frederick
Zoning RESIDENTIAL
Rooms
Other Rooms Dining Room, Bedroom 2, Kitchen, Library, Sun/Florida Room, Great Room, Loft, Recreation Room, Storage Room, Workshop, Bathroom 3, Primary Bathroom, Screened Porch, Additional Bedroom
Basement Daylight, Full, Fully Finished, Walkout Level, Workshop
Main Level Bedrooms 1
Interior
Interior Features Ceiling Fan(s), Carpet, Crown Moldings, Dining Area, Entry Level Bedroom, Floor Plan - Open, Kitchen - Gourmet, Kitchen - Island, Primary Bath(s), Recessed Lighting, Skylight(s), Sprinkler System, Upgraded Countertops, Walk-in Closet(s), Window Treatments, Wood Floors, Wet/Dry Bar, Bar, Breakfast Area, Built-Ins, Chair Railings, Combination Dining/Living, Family Room Off Kitchen
Hot Water Natural Gas
Heating Heat Pump(s)
Cooling Central A/C, Ceiling Fan(s)
Flooring Carpet, Ceramic Tile, Hardwood
Fireplaces Number 2
Fireplaces Type Fireplace - Glass Doors, Gas/Propane
Equipment Built-In Microwave, Cooktop, Dishwasher, Disposal, Dryer, Icemaker, Oven - Double, Oven - Wall, Refrigerator, Stainless Steel Appliances, Stove, Washer, Water Heater, Oven/Range - Gas
Fireplace Y
Window Features Double Pane,Skylights,Energy Efficient
Appliance Built-In Microwave, Cooktop, Dishwasher, Disposal, Dryer, Icemaker, Oven - Double, Oven - Wall, Refrigerator, Stainless Steel Appliances, Stove, Washer, Water Heater, Oven/Range - Gas
Heat Source Natural Gas
Laundry Main Floor
Exterior
Exterior Feature Patio(s), Screened, Enclosed
Parking Features Garage Door Opener, Garage - Front Entry
Garage Spaces 4.0
Water Access N
View Creek/Stream
Accessibility None
Porch Patio(s), Screened, Enclosed
Attached Garage 2
Total Parking Spaces 4
Garage Y
Building
Lot Description Backs to Trees, Premium, Stream/Creek
Story 3+
Sewer Public Sewer
Water Public
Architectural Style Villa
Level or Stories 3+
Additional Building Above Grade, Below Grade
New Construction N
Schools
Elementary Schools Walkersville
Middle Schools Walkersville
High Schools Walkersville
School District Frederick County Public Schools
Others
HOA Fee Include Common Area Maintenance,Lawn Maintenance,Management,Recreation Facility,Snow Removal
Senior Community No
Tax ID 1102591178
Ownership Fee Simple
SqFt Source Estimated
Security Features Security System
Special Listing Condition Standard
Read Less
Want to know what your home might be worth? Contact us for a FREE valuation!

Our team is ready to help you sell your home for the highest possible price ASAP

Bought with Robert N Whalen • Long & Foster Real Estate, Inc.
GET MORE INFORMATION





