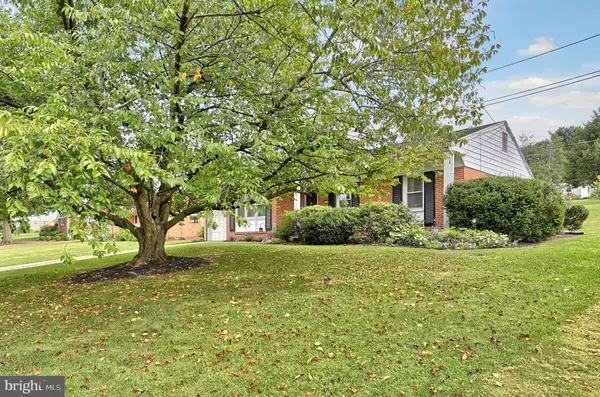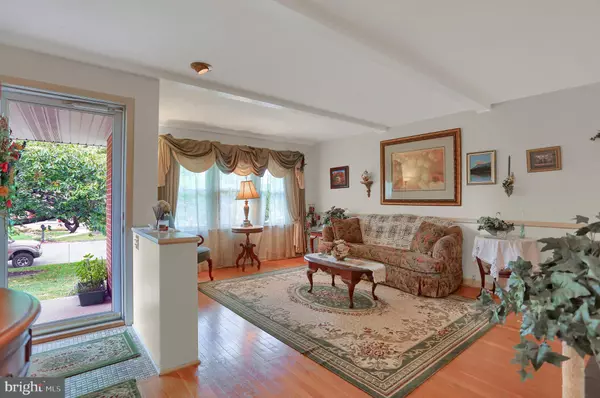$169,000
$169,000
For more information regarding the value of a property, please contact us for a free consultation.
710 HILLCREST RD York, PA 17403
3 Beds
2 Baths
1,531 SqFt
Key Details
Sold Price $169,000
Property Type Single Family Home
Sub Type Detached
Listing Status Sold
Purchase Type For Sale
Square Footage 1,531 sqft
Price per Sqft $110
Subdivision Hillcrest
MLS Listing ID PAYK124328
Sold Date 12/27/19
Style Ranch/Rambler
Bedrooms 3
Full Baths 1
Half Baths 1
HOA Y/N N
Abv Grd Liv Area 1,531
Originating Board BRIGHT
Year Built 1962
Annual Tax Amount $4,563
Tax Year 2019
Lot Size 10,350 Sqft
Acres 0.24
Property Description
Motivated seller! Splendid rancher in lovely location, walk to school, parks, shopping, tennis courts, JCC community center, Ice cream and wine & spirit store all tucked in a York Suburban School District neighborhood. Roam around and you will be pleased. This 1500+ brick rancher has a decorators living room with fireplace and striking mantel. Nice size kitchen with recently replaced appliances. Remodeled bath with space to primp in with closet, 3 nice size bedrooms with hardwood and one has built-ins for use as storage or great office space. Large first floor family room with 2nd wood burning fireplace. Walk thru to the screened in porch to the lovely lot and patio area. Full unfinished basement is ready for your new ideas.
Location
State PA
County York
Area Spring Garden Twp (15248)
Zoning RS
Rooms
Other Rooms Living Room, Bedroom 2, Bedroom 3, Kitchen, Family Room, Basement, Bedroom 1, Laundry, Bathroom 1, Bathroom 2
Basement Full
Main Level Bedrooms 3
Interior
Interior Features Built-Ins, Carpet, Kitchen - Eat-In, Skylight(s), Wood Floors
Heating Baseboard - Hot Water
Cooling Central A/C
Flooring Hardwood, Carpet, Vinyl
Fireplaces Number 2
Fireplaces Type Wood
Fireplace Y
Heat Source Natural Gas
Laundry Main Floor
Exterior
Parking Features Built In, Garage - Front Entry
Garage Spaces 1.0
Water Access N
View Garden/Lawn
Roof Type Asphalt
Accessibility None
Attached Garage 1
Total Parking Spaces 1
Garage Y
Building
Story 1
Sewer Public Sewer
Water Public
Architectural Style Ranch/Rambler
Level or Stories 1
Additional Building Above Grade, Below Grade
New Construction N
Schools
School District York Suburban
Others
Pets Allowed Y
Senior Community No
Tax ID 48-000-19-0149-00-00000
Ownership Fee Simple
SqFt Source Estimated
Acceptable Financing Cash, Conventional, FHA
Listing Terms Cash, Conventional, FHA
Financing Cash,Conventional,FHA
Special Listing Condition Standard
Pets Allowed No Pet Restrictions
Read Less
Want to know what your home might be worth? Contact us for a FREE valuation!

Our team is ready to help you sell your home for the highest possible price ASAP

Bought with Bridget Floyd • Coldwell Banker Residential Brokerage Yk Queen St
GET MORE INFORMATION





