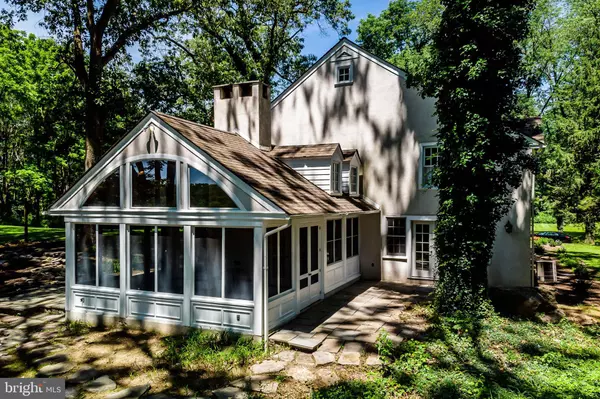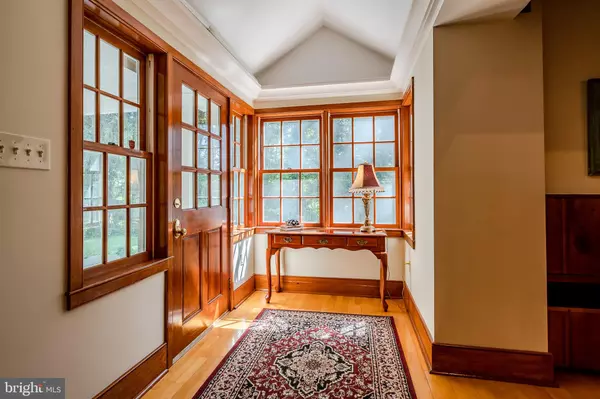$980,000
$1,148,500
14.7%For more information regarding the value of a property, please contact us for a free consultation.
2261 GRUBBS MILL RD Berwyn, PA 19312
4 Beds
4 Baths
3,449 SqFt
Key Details
Sold Price $980,000
Property Type Single Family Home
Sub Type Detached
Listing Status Sold
Purchase Type For Sale
Square Footage 3,449 sqft
Price per Sqft $284
Subdivision None Available
MLS Listing ID PACT482688
Sold Date 12/23/19
Style Colonial
Bedrooms 4
Full Baths 4
HOA Y/N N
Abv Grd Liv Area 3,449
Originating Board BRIGHT
Year Built 1938
Annual Tax Amount $12,815
Tax Year 2018
Lot Size 2.000 Acres
Acres 2.0
Lot Dimensions 0.00 x 0.00
Property Description
Located in one of the most prestigious areas. Backing to 200 + acre estate. Beautiful breathtaking vistas. Estate fencing surrounds this secluded 2-acre property with pond, waterfall, and pool. A one of a kind property. Unique Okie Style Chester County Stone and Stucco Home. Additions were made in 1990. Formal Dining room, Spacious family room with vaulted ceiling and 2 story stone fireplace, screened porch overlooking a pond and small waterfall. Master bedroom and master bath were all added along with a separate 3 car garage with walk up attic storage space. Master bathroom was just renovated with new free-standing soaking tub and new heated wood tile floors. Master bedroom features a balcony. Sit outside and watch the sunsets and listen to the trickle of the waterfall. 4 bedrooms and 4 baths. Floored Walk up attic can be converted to an additional bedroom if so desired. Don't hesitate. There are very few homes with views like this one. New A/C being installed. Will come with a warranty.
Location
State PA
County Chester
Area Easttown Twp (10355)
Zoning AA
Rooms
Other Rooms Living Room, Dining Room, Primary Bedroom, Sitting Room, Bedroom 2, Bedroom 3, Bedroom 4, Kitchen, Family Room, Breakfast Room, Office, Primary Bathroom, Screened Porch
Basement Full, Outside Entrance, Rear Entrance, Heated, Unfinished
Interior
Interior Features Bar, Breakfast Area, Built-Ins, Carpet, Crown Moldings, Dining Area, Exposed Beams, Family Room Off Kitchen, Floor Plan - Open, Formal/Separate Dining Room, Kitchen - Eat-In, Kitchen - Gourmet, Kitchen - Island, Kitchen - Table Space, Primary Bath(s), Recessed Lighting, Skylight(s), Soaking Tub, Stall Shower, Tub Shower, Upgraded Countertops, Walk-in Closet(s), Wood Floors
Heating Hot Water, Radiant, Zoned
Cooling Central A/C
Flooring Hardwood, Carpet, Ceramic Tile, Heated
Fireplaces Number 2
Fireplaces Type Brick, Fireplace - Glass Doors, Mantel(s), Stone, Wood
Equipment Built-In Range, Cooktop - Down Draft, Dishwasher, Disposal, Dryer - Electric, Oven - Double, Oven - Wall, Oven/Range - Electric, Stainless Steel Appliances, Washer
Furnishings No
Fireplace Y
Appliance Built-In Range, Cooktop - Down Draft, Dishwasher, Disposal, Dryer - Electric, Oven - Double, Oven - Wall, Oven/Range - Electric, Stainless Steel Appliances, Washer
Heat Source Oil
Laundry Main Floor
Exterior
Parking Features Garage - Side Entry, Garage Door Opener, Inside Access, Oversized, Additional Storage Area
Garage Spaces 9.0
Pool In Ground
Utilities Available Cable TV, Phone
Water Access N
View Pasture, Pond, Scenic Vista, Trees/Woods
Roof Type Asphalt
Accessibility None
Total Parking Spaces 9
Garage Y
Building
Story 2.5
Sewer On Site Septic
Water Well
Architectural Style Colonial
Level or Stories 2.5
Additional Building Above Grade, Below Grade
Structure Type 2 Story Ceilings,Beamed Ceilings,Brick,Cathedral Ceilings,Dry Wall,Plaster Walls,Tray Ceilings,Wood Ceilings,Wood Walls
New Construction N
Schools
Elementary Schools Beaumont
Middle Schools Tredyffrin-Easttown
High Schools Conestoga
School District Tredyffrin-Easttown
Others
Senior Community No
Tax ID 55-04 -0149
Ownership Fee Simple
SqFt Source Assessor
Horse Property N
Special Listing Condition Standard
Read Less
Want to know what your home might be worth? Contact us for a FREE valuation!

Our team is ready to help you sell your home for the highest possible price ASAP

Bought with Erica L Deuschle • BHHS Fox & Roach-Haverford
GET MORE INFORMATION





