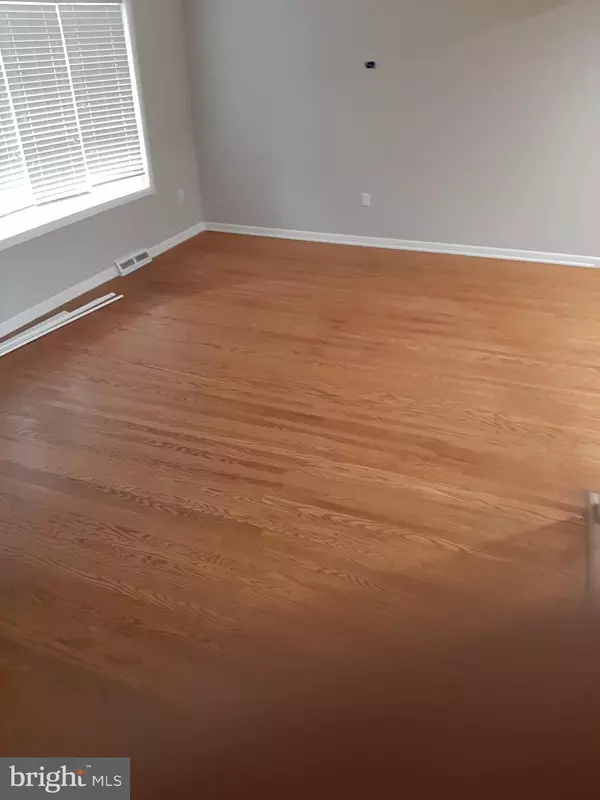$329,000
$329,000
For more information regarding the value of a property, please contact us for a free consultation.
65 STAHL RD Southampton, PA 18966
3 Beds
2 Baths
1,222 SqFt
Key Details
Sold Price $329,000
Property Type Single Family Home
Sub Type Detached
Listing Status Sold
Purchase Type For Sale
Square Footage 1,222 sqft
Price per Sqft $269
Subdivision Maplecrest
MLS Listing ID PABU482436
Sold Date 12/20/19
Style Split Level
Bedrooms 3
Full Baths 2
HOA Y/N N
Abv Grd Liv Area 1,222
Originating Board BRIGHT
Year Built 1962
Annual Tax Amount $5,609
Tax Year 2019
Lot Size 0.395 Acres
Acres 0.39
Lot Dimensions 200.00 x 86.00
Property Description
Absolutely lovely 3 bedroom split level with 2 full baths, large family room with fireplace, full size updated eat in kitchen adorned with newer counters,refaced cabinets,new sink and newer appliances. The warmth of this home is complimented by the gleaming hardwood floors throughout. The value of this home beams with pride as it is well dressed with a newer roof, new vinyl siding, newer heating and air conditioning! Welcome family and friends and entertain on the quaint brick patio over looking the beautiful yard and garden set on nearly a half acre. If a garage is what you need, the 2 car oversized detatched garage makes the statement! D
Location
State PA
County Bucks
Area Upper Southampton Twp (10148)
Zoning R3
Rooms
Other Rooms Living Room, Dining Room, Kitchen, Family Room, Bathroom 3
Interior
Heating Forced Air
Cooling Central A/C
Fireplaces Number 1
Furnishings No
Fireplace Y
Heat Source Natural Gas
Exterior
Parking Features Garage Door Opener
Garage Spaces 2.0
Water Access N
Accessibility None
Total Parking Spaces 2
Garage Y
Building
Story 2
Sewer Public Sewer
Water Public
Architectural Style Split Level
Level or Stories 2
Additional Building Above Grade, Below Grade
New Construction N
Schools
School District Centennial
Others
Pets Allowed N
Senior Community No
Tax ID 48-003-102
Ownership Fee Simple
SqFt Source Estimated
Special Listing Condition Standard
Read Less
Want to know what your home might be worth? Contact us for a FREE valuation!

Our team is ready to help you sell your home for the highest possible price ASAP

Bought with Barbara A Matyszczak • RE/MAX 440 - Doylestown
GET MORE INFORMATION





