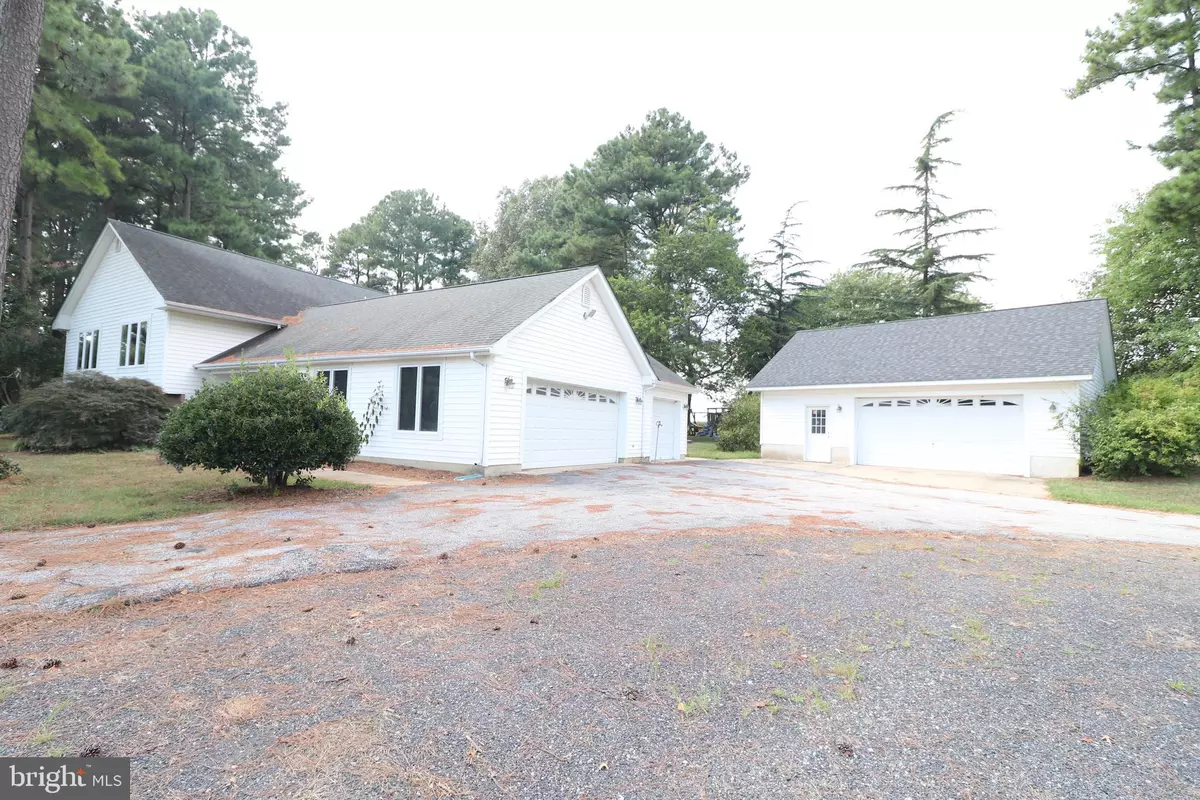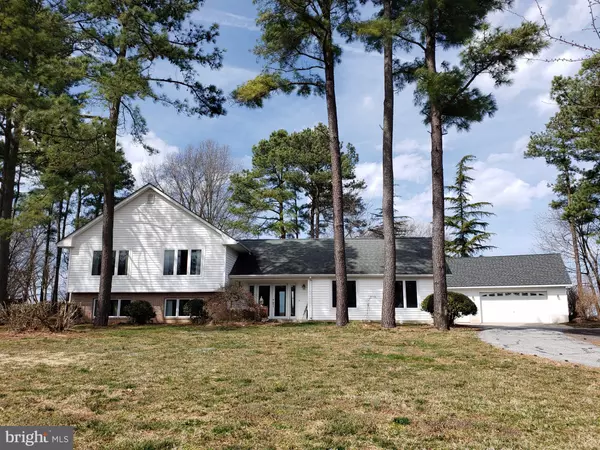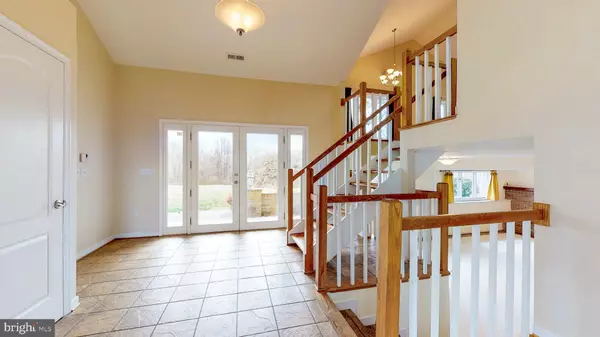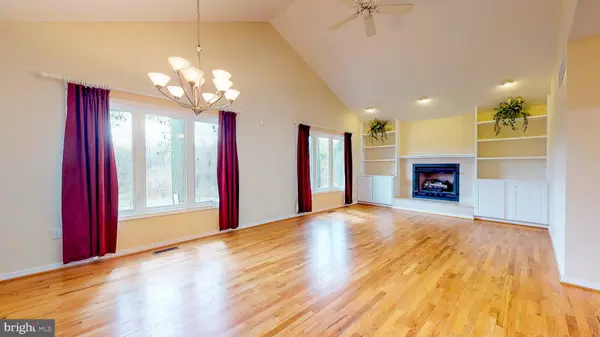$415,000
$445,000
6.7%For more information regarding the value of a property, please contact us for a free consultation.
106 UTKEWICZ RD Centreville, MD 21617
4 Beds
3 Baths
3,056 SqFt
Key Details
Sold Price $415,000
Property Type Single Family Home
Sub Type Detached
Listing Status Sold
Purchase Type For Sale
Square Footage 3,056 sqft
Price per Sqft $135
Subdivision Centreville
MLS Listing ID MDQA137240
Sold Date 12/20/19
Style Split Level
Bedrooms 4
Full Baths 3
HOA Y/N N
Abv Grd Liv Area 3,056
Originating Board BRIGHT
Year Built 1995
Annual Tax Amount $3,905
Tax Year 2018
Lot Size 0.974 Acres
Acres 0.97
Lot Dimensions x 0.00
Property Description
First opportunity to own in Tanyard Farm since 2013. Location is prime and perfect for the everyday commuter looking for the essential "peace & quiet" when they come home. 15 minutes to Bay Bridge & 35 minutes to Delaware and Easton. Not to mention just 5 minutes from Centreville town center for local shopping. Completely custom built with an attached 3 car garage(22x35) and detached 2 car (24x31). This split level design comes equipped with ingredients not even found in today's new constructed homes. Features newly refinished hardwood floors, 2 gas fireplaces, Rinnai on demand tank-less hot water heater, and high efficiency combination heat pump with both propane and electric capabilities. Property is a must see and easy to show.
Location
State MD
County Queen Annes
Zoning AG
Rooms
Other Rooms Living Room, Dining Room, Primary Bedroom, Bedroom 2, Bedroom 3, Bedroom 4, Kitchen, Family Room, Foyer, Office, Utility Room, Primary Bathroom, Full Bath
Main Level Bedrooms 2
Interior
Interior Features Bar, Built-Ins, Ceiling Fan(s), Carpet, Combination Dining/Living, Dining Area, Floor Plan - Open, Kitchen - Island, Laundry Chute, Primary Bath(s), Recessed Lighting, Upgraded Countertops, Walk-in Closet(s), Wet/Dry Bar, Wood Floors
Hot Water Propane, Tankless
Cooling Heat Pump(s), Central A/C
Flooring Carpet, Ceramic Tile, Hardwood
Fireplaces Number 2
Fireplaces Type Insert, Gas/Propane
Equipment Commercial Range, Dishwasher, Dryer - Electric, Dryer - Front Loading, Exhaust Fan, Instant Hot Water, Microwave, Oven/Range - Gas, Range Hood, Refrigerator, Washer - Front Loading, Water Heater - Tankless
Fireplace Y
Window Features Bay/Bow,Casement,Energy Efficient,Screens
Appliance Commercial Range, Dishwasher, Dryer - Electric, Dryer - Front Loading, Exhaust Fan, Instant Hot Water, Microwave, Oven/Range - Gas, Range Hood, Refrigerator, Washer - Front Loading, Water Heater - Tankless
Heat Source Electric, Propane - Leased
Laundry Lower Floor
Exterior
Exterior Feature Patio(s)
Parking Features Additional Storage Area, Garage - Front Entry, Garage - Side Entry, Garage Door Opener, Inside Access
Garage Spaces 5.0
Water Access N
View Street, Trees/Woods
Roof Type Architectural Shingle
Street Surface Paved
Accessibility None
Porch Patio(s)
Road Frontage Private
Attached Garage 3
Total Parking Spaces 5
Garage Y
Building
Lot Description Landlocked, Front Yard, Landscaping, Level, No Thru Street, Open, Rear Yard, SideYard(s)
Story 2
Foundation Block
Sewer Community Septic Tank, Private Septic Tank
Water Private/Community Water
Architectural Style Split Level
Level or Stories 2
Additional Building Above Grade, Below Grade
Structure Type Dry Wall,Vaulted Ceilings
New Construction N
Schools
School District Queen Anne'S County Public Schools
Others
Senior Community No
Tax ID 03-026809
Ownership Fee Simple
SqFt Source Estimated
Security Features Smoke Detector,Security System
Acceptable Financing Cash, Conventional, FHA, USDA
Horse Property N
Listing Terms Cash, Conventional, FHA, USDA
Financing Cash,Conventional,FHA,USDA
Special Listing Condition Standard
Read Less
Want to know what your home might be worth? Contact us for a FREE valuation!

Our team is ready to help you sell your home for the highest possible price ASAP

Bought with Sharon E Crew • Long & Foster Real Estate, Inc.
GET MORE INFORMATION





