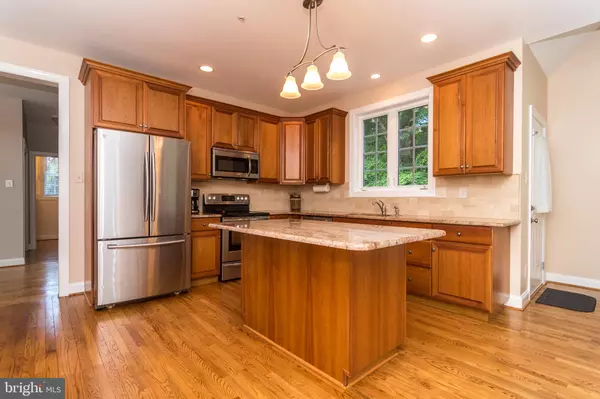$575,000
$579,900
0.8%For more information regarding the value of a property, please contact us for a free consultation.
402 GRAND OAK LN Exton, PA 19341
4 Beds
3 Baths
5,033 SqFt
Key Details
Sold Price $575,000
Property Type Single Family Home
Sub Type Detached
Listing Status Sold
Purchase Type For Sale
Square Footage 5,033 sqft
Price per Sqft $114
Subdivision Grand Oak
MLS Listing ID PACT486358
Sold Date 12/17/19
Style Traditional
Bedrooms 4
Full Baths 2
Half Baths 1
HOA Y/N Y
Abv Grd Liv Area 4,533
Originating Board BRIGHT
Year Built 2002
Annual Tax Amount $10,641
Tax Year 2019
Lot Size 0.570 Acres
Acres 0.57
Lot Dimensions 0.00 x 0.00
Property Description
Available for a quick closing! This 11- room, half-acre home is on a beautiful tree-lined cul-de-sac in a cozy neighborhood of 6 unique homes designed by architects McIntyre and Capron. It comes with a private backyard and a large, open, side yard, both bordered with greenery and a side-entry 3 car garage. It sits above the street which adds to its attractive curb appeal. When you enter the front door of the house, you are greeted by a two-level, spacious foyer, with adjacent dining and living rooms, that leads to a formal oak staircase. Elsewhere on the first floor, there s a powder room, a large study with 5 large windows and a spacious kitchen. The kitchen has a center island, which is lined with 42-inch cherry cabinets, updated granite counters, marble backsplash, and all-new stainless-steel appliances. From the kitchen, there s a large space for a table, which leads into a family room with a fireplace. On the second floor (accessed by two staircases), there is a sizable master bedroom which comes with a large sitting area, which could be used as a nursery, study or exercise area, as well as a two-sink master bathroom and an expansive walk-in closet. In the main hall, there are three additional good-sized bedrooms, a two-sink bathroom, a computer area, as well as a laundry room. All bedrooms as well as the first floor study and family room have ceiling fans. There s also a large, finished basement area with 9-foot ceilings and a spacious, unfinished storage area. The stucco, which previously lined the exterior of half of the house, has recently been removed and replaced with a vinyl and stone facade. The house comes with a NEW furnace, water heater, generator and air conditioner and has been recently painted throughout. Within three miles of the house, you ll find four major food stores, two malls, local parks and walking trails, as well as the new Exton train station and the Whitford train station. The home is close to major highways including the Pennsylvania Turnpike and a twenty- minute drive to King of Prussia. It s located in the West Whiteland Township and the highly- acclaimed West Chester Area School District. ALL INSPECTIONS - including a home inspection report are completed and addressed.
Location
State PA
County Chester
Area West Whiteland Twp (10341)
Zoning R1
Rooms
Basement Full, Partially Finished
Interior
Heating Forced Air
Cooling Central A/C
Fireplaces Number 1
Fireplaces Type Wood
Equipment Built-In Microwave, Built-In Range, Dishwasher
Fireplace Y
Appliance Built-In Microwave, Built-In Range, Dishwasher
Heat Source Natural Gas
Laundry Upper Floor
Exterior
Parking Features Garage - Side Entry
Garage Spaces 3.0
Utilities Available Under Ground
Water Access N
Roof Type Shingle
Accessibility None
Attached Garage 3
Total Parking Spaces 3
Garage Y
Building
Story 2
Sewer Public Sewer
Water Public
Architectural Style Traditional
Level or Stories 2
Additional Building Above Grade, Below Grade
New Construction N
Schools
Middle Schools Pierce
High Schools Henderson
School District West Chester Area
Others
Senior Community No
Tax ID 41-05 -0001.0100
Ownership Fee Simple
SqFt Source Assessor
Acceptable Financing Conventional, Cash
Horse Property N
Listing Terms Conventional, Cash
Financing Conventional,Cash
Special Listing Condition Standard
Read Less
Want to know what your home might be worth? Contact us for a FREE valuation!

Our team is ready to help you sell your home for the highest possible price ASAP

Bought with Patricia Harvey • RE/MAX Town & Country

GET MORE INFORMATION





