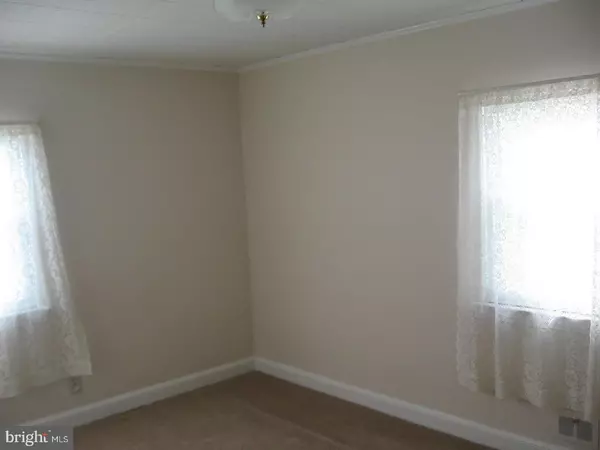$179,900
$179,900
For more information regarding the value of a property, please contact us for a free consultation.
340 MONTGOMERY RD Rising Sun, MD 21911
3 Beds
1 Bath
1,076 SqFt
Key Details
Sold Price $179,900
Property Type Single Family Home
Sub Type Detached
Listing Status Sold
Purchase Type For Sale
Square Footage 1,076 sqft
Price per Sqft $167
Subdivision Rising Sun
MLS Listing ID MDCC166402
Sold Date 12/18/19
Style Ranch/Rambler
Bedrooms 3
Full Baths 1
HOA Y/N N
Abv Grd Liv Area 1,076
Originating Board BRIGHT
Year Built 1952
Annual Tax Amount $1,478
Tax Year 2018
Lot Size 0.460 Acres
Acres 0.46
Lot Dimensions x 0.00
Property Description
SOLD AS IS.....Charming Ranch home backs to farmland for privacy. Large fenced yard with 2 sheds and sun porch off kitchen. Walk up attic with plenty of space to finish and full basement. Close to Rising Sun,Pa and I95 commuter corridor.
Location
State MD
County Cecil
Zoning RR
Rooms
Basement Connecting Stairway, Full
Main Level Bedrooms 3
Interior
Heating Forced Air
Cooling Central A/C
Equipment Dryer - Electric, Refrigerator, Stove, Washer
Fireplace N
Appliance Dryer - Electric, Refrigerator, Stove, Washer
Heat Source Oil
Laundry Basement
Exterior
Fence Fully
Water Access N
View Pasture
Accessibility None
Garage N
Building
Story 1
Sewer Community Septic Tank, Private Septic Tank
Water Well
Architectural Style Ranch/Rambler
Level or Stories 1
Additional Building Above Grade, Below Grade
New Construction N
Schools
Elementary Schools Rising Sun
Middle Schools Rising Sun
High Schools Rising Sun
School District Cecil County Public Schools
Others
Senior Community No
Tax ID 06-010091
Ownership Fee Simple
SqFt Source Assessor
Acceptable Financing Cash, Conventional, USDA, FHA
Listing Terms Cash, Conventional, USDA, FHA
Financing Cash,Conventional,USDA,FHA
Special Listing Condition Standard
Read Less
Want to know what your home might be worth? Contact us for a FREE valuation!

Our team is ready to help you sell your home for the highest possible price ASAP

Bought with Peggy H Fancher • ExecuHome Realty
GET MORE INFORMATION





