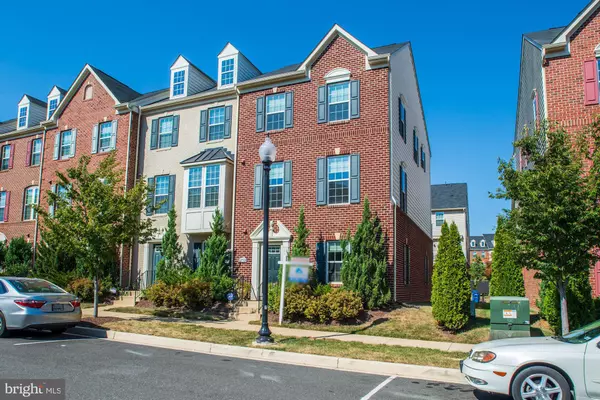$590,000
$610,000
3.3%For more information regarding the value of a property, please contact us for a free consultation.
3712 HANSBERRY CT NE Washington, DC 20018
3 Beds
4 Baths
2,090 SqFt
Key Details
Sold Price $590,000
Property Type Townhouse
Sub Type End of Row/Townhouse
Listing Status Sold
Purchase Type For Sale
Square Footage 2,090 sqft
Price per Sqft $282
Subdivision Fort Lincoln
MLS Listing ID DCDC444176
Sold Date 12/16/19
Style Colonial
Bedrooms 3
Full Baths 2
Half Baths 2
HOA Fees $107/mo
HOA Y/N Y
Abv Grd Liv Area 1,680
Originating Board BRIGHT
Year Built 2013
Annual Tax Amount $4,072
Tax Year 2019
Lot Size 2,165 Sqft
Acres 0.05
Property Description
This stunning 3 story end unit brick-front townhouse is not going to last long! The first floor offers a large home office space with french doors. From this level, you can access the 2 car garage AND 2 car driveway. There is also a large storage closet on this level along with the furnace room. The second level features the main living area which has an open concept with a half bathroom. There is wood flooring throughout (entry & main level), upgraded recessed lighting, built-in stereo system, built-in electric fireplace, custom built wine cabinetry, and a custom intercom system. The gourmet kitchen features dark mahogany cabinets, granite counter-tops and kitchen island, stainless steel appliances including a built-in microwave, and gas stove. As an added bonus there's a spacious composite balcony that is great for relaxing. The third level has 3 bedrooms including a large & elegant master suite with a large custom built walk-in closet, Two bedrooms have ceiling fans and carpet, 2 full bathrooms-master bathroom has sunken tub, his/here sinks, and upgraded lighting, laundry room. Located in the highly desirable Ft. Totten subdivision near S. Dakota Crossing, Costco, Lowes, Chick-fil-a, Starbucks.
Location
State DC
County Washington
Zoning RA4
Interior
Interior Features Carpet, Combination Kitchen/Dining, Dining Area, Kitchen - Eat-In, Kitchen - Gourmet, Kitchen - Island, Kitchen - Table Space, Primary Bath(s), Pantry, Recessed Lighting, Tub Shower, Upgraded Countertops, Walk-in Closet(s)
Heating Forced Air
Cooling Central A/C, Ceiling Fan(s)
Flooring Carpet, Hardwood
Equipment Built-In Microwave, Cooktop, Dishwasher, Disposal, Icemaker, Microwave, Oven - Double, Oven - Wall, Refrigerator, Stainless Steel Appliances, Washer
Fireplace N
Appliance Built-In Microwave, Cooktop, Dishwasher, Disposal, Icemaker, Microwave, Oven - Double, Oven - Wall, Refrigerator, Stainless Steel Appliances, Washer
Heat Source Natural Gas
Laundry Upper Floor
Exterior
Exterior Feature Deck(s)
Parking Features Garage - Rear Entry, Inside Access
Garage Spaces 4.0
Water Access N
Accessibility Other
Porch Deck(s)
Attached Garage 2
Total Parking Spaces 4
Garage Y
Building
Story 3+
Sewer Public Sewer
Water Public
Architectural Style Colonial
Level or Stories 3+
Additional Building Above Grade, Below Grade
New Construction N
Schools
Elementary Schools Langdon
High Schools Dunbar
School District District Of Columbia Public Schools
Others
HOA Fee Include Lawn Care Front,Snow Removal,Trash
Senior Community No
Tax ID 4327//0942
Ownership Fee Simple
SqFt Source Assessor
Security Features Carbon Monoxide Detector(s),Smoke Detector
Special Listing Condition Standard
Read Less
Want to know what your home might be worth? Contact us for a FREE valuation!

Our team is ready to help you sell your home for the highest possible price ASAP

Bought with Patricia A Coan • Long & Foster Real Estate, Inc.

GET MORE INFORMATION





