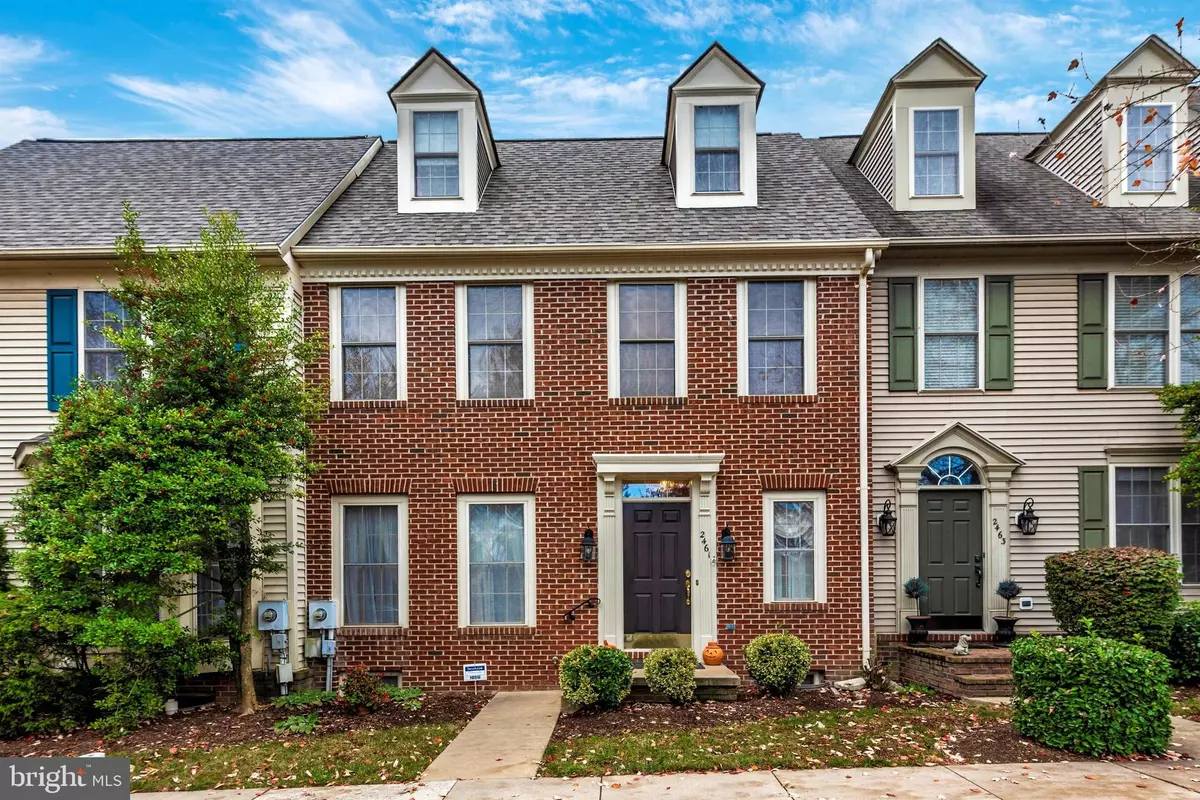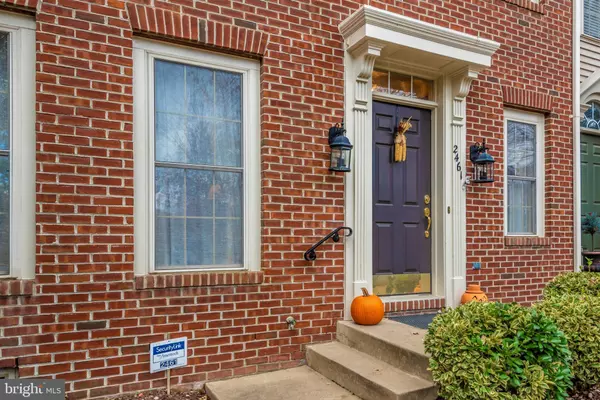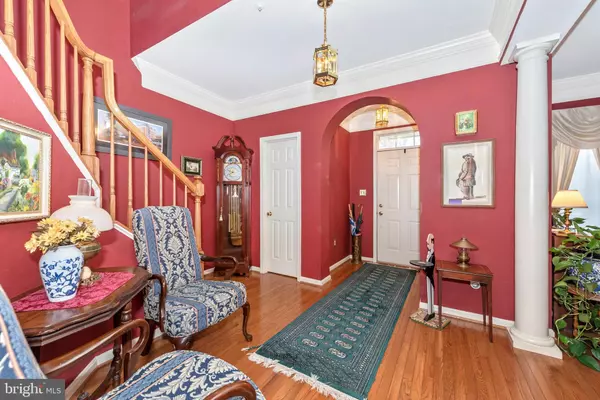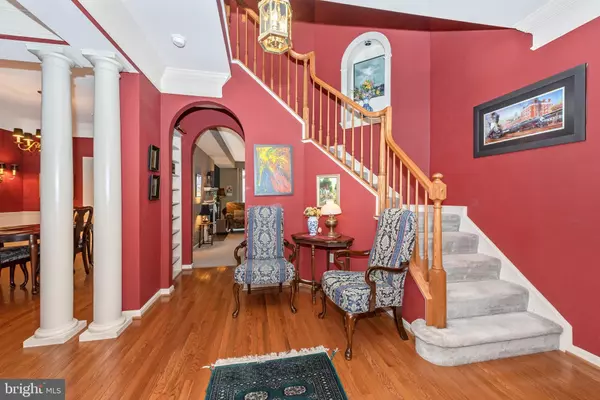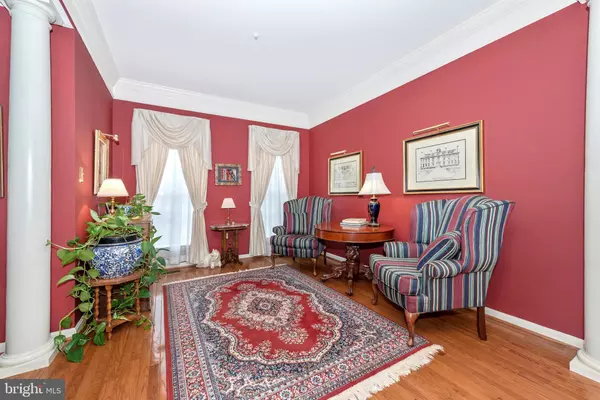$334,900
$334,900
For more information regarding the value of a property, please contact us for a free consultation.
2461 STONEY CREEK RD Frederick, MD 21701
3 Beds
3 Baths
2,500 SqFt
Key Details
Sold Price $334,900
Property Type Townhouse
Sub Type Interior Row/Townhouse
Listing Status Sold
Purchase Type For Sale
Square Footage 2,500 sqft
Price per Sqft $133
Subdivision Wormans Mill
MLS Listing ID MDFR255602
Sold Date 12/16/19
Style Colonial
Bedrooms 3
Full Baths 2
Half Baths 1
HOA Fees $97/mo
HOA Y/N Y
Abv Grd Liv Area 2,000
Originating Board BRIGHT
Year Built 1997
Annual Tax Amount $5,557
Tax Year 2018
Lot Size 2,400 Sqft
Acres 0.06
Property Description
Perfect location - perfect price! This four level Georgetown model sits across from Worman's Mill Clubhouse. So convenient for club meetings, parties, and practicing your putting! Inside you will find lovely hardwood flooring, gorgeous crown molding, newer stainless appliances and a sunny family room with gas fireplace on its roomy main level. Ascend the curving staircase for 3 BR and 2 BA, including the spacious owner's suite with en suite super bath, huge walk-in closet and vaulted ceiling! For even more living space there is a loft with dormer windows, wet bar and storage. Unfinished basement has rough in - imagine the possibilities!Brick patio in landscaped back yard leads to detached two car garage. Newer roof (Spring, 2019) Warranty too! Don't wait to live the Worman's Mill lifestyle!
Location
State MD
County Frederick
Zoning PND
Rooms
Other Rooms Living Room, Dining Room, Primary Bedroom, Bedroom 2, Bedroom 3, Kitchen, Family Room, Foyer, Breakfast Room, Laundry, Loft, Bathroom 2, Primary Bathroom
Basement Full, Rough Bath Plumb, Poured Concrete, Connecting Stairway
Interior
Interior Features Carpet, Ceiling Fan(s), Crown Moldings, Curved Staircase, Family Room Off Kitchen, Stall Shower, Walk-in Closet(s), Window Treatments, Wood Floors
Hot Water Natural Gas
Heating Forced Air
Cooling Ceiling Fan(s), Central A/C
Flooring Hardwood, Carpet
Fireplaces Number 1
Fireplaces Type Mantel(s)
Equipment Built-In Microwave, Dishwasher, Disposal, Dryer, Exhaust Fan, Icemaker, Oven/Range - Gas, Refrigerator, Washer, Water Heater
Fireplace Y
Appliance Built-In Microwave, Dishwasher, Disposal, Dryer, Exhaust Fan, Icemaker, Oven/Range - Gas, Refrigerator, Washer, Water Heater
Heat Source Natural Gas
Exterior
Exterior Feature Patio(s), Porch(es)
Parking Features Garage Door Opener
Garage Spaces 2.0
Fence Privacy
Amenities Available Basketball Courts, Club House, Exercise Room, Jog/Walk Path, Library, Meeting Room, Party Room, Pool - Outdoor, Putting Green, Tennis Courts, Tot Lots/Playground
Water Access N
Roof Type Architectural Shingle
Accessibility None
Porch Patio(s), Porch(es)
Total Parking Spaces 2
Garage Y
Building
Story 3+
Sewer Public Sewer
Water Public
Architectural Style Colonial
Level or Stories 3+
Additional Building Above Grade, Below Grade
Structure Type 9'+ Ceilings,Vaulted Ceilings
New Construction N
Schools
Elementary Schools Walkersville
Middle Schools Walkersville
High Schools Walkersville
School District Frederick County Public Schools
Others
HOA Fee Include Common Area Maintenance,Pool(s),Recreation Facility
Senior Community No
Tax ID 1102209519
Ownership Fee Simple
SqFt Source Estimated
Special Listing Condition Standard
Read Less
Want to know what your home might be worth? Contact us for a FREE valuation!

Our team is ready to help you sell your home for the highest possible price ASAP

Bought with Rose D Bartz • Long & Foster Real Estate, Inc.
GET MORE INFORMATION

