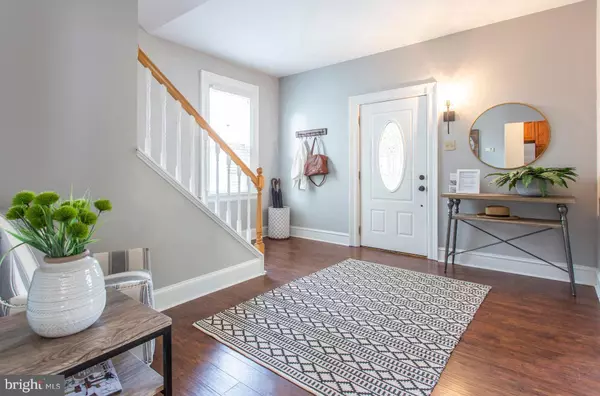$283,000
$279,900
1.1%For more information regarding the value of a property, please contact us for a free consultation.
512 N SWARTHMORE AVE Ridley Park, PA 19078
4 Beds
2 Baths
1,956 SqFt
Key Details
Sold Price $283,000
Property Type Single Family Home
Sub Type Detached
Listing Status Sold
Purchase Type For Sale
Square Footage 1,956 sqft
Price per Sqft $144
Subdivision Ridley Park
MLS Listing ID PADE497932
Sold Date 12/13/19
Style Traditional,Victorian
Bedrooms 4
Full Baths 2
HOA Y/N N
Abv Grd Liv Area 1,956
Originating Board BRIGHT
Year Built 1910
Annual Tax Amount $6,602
Tax Year 2018
Lot Size 5,576 Sqft
Acres 0.13
Lot Dimensions 50.00 x 127.00
Property Description
The charm of yesteryear meets the 21st century. Spacious updated two and a half story detached home located in the Borough of Ridley Park. Fenced in backyard offering great space for gathering around the fire pit and entertaining on chilly fall evenings. This is a must see on the interior. Beautiful large entry foyer greets you on arrival. Spacious open floor plan and high ceilings add to the ambiance. Updated kitchen with stainless steal appliances and granite counter tops with out entry to the private back yard. Four well sized bedrooms and a full bath occupy the second floor. Third floor has lots of interesting spacious areas including a bonus room, storage room, and additional open areas. Driveway offers off street parking for three cars. House is freshly painted both inside and out. Recently installed carpet throughout 1st and 2nd floors. First floor has wide plank vinyl flooring in spacious Foyer, Dining room, and Kitchen. The basement has newly installed french drains and a sump pump. Easy walking distance to shopping and public transportation. Close to Center City and Philadelphia International Airport.
Location
State PA
County Delaware
Area Ridley Park Boro (10437)
Zoning RESIDENTIAL
Direction Northwest
Rooms
Other Rooms Living Room, Dining Room, Bedroom 2, Bedroom 3, Bedroom 4, Kitchen, Basement, Foyer, Breakfast Room, Bedroom 1, Office, Storage Room, Bathroom 1, Bathroom 2
Basement Full
Interior
Interior Features Attic, Breakfast Area, Carpet, Ceiling Fan(s), Dining Area, Floor Plan - Traditional, Formal/Separate Dining Room, Stall Shower, Upgraded Countertops, Window Treatments
Hot Water Natural Gas
Heating Forced Air
Cooling Central A/C
Flooring Carpet, Ceramic Tile, Laminated
Equipment Built-In Microwave, Dishwasher, Icemaker, Oven - Self Cleaning, Oven/Range - Gas, Refrigerator, Stainless Steel Appliances
Fireplace N
Window Features Replacement
Appliance Built-In Microwave, Dishwasher, Icemaker, Oven - Self Cleaning, Oven/Range - Gas, Refrigerator, Stainless Steel Appliances
Heat Source Natural Gas
Laundry Basement
Exterior
Garage Spaces 3.0
Fence Rear
Utilities Available Electric Available, Natural Gas Available, Sewer Available, Water Available
Water Access N
View Street
Roof Type Shingle
Street Surface Black Top
Accessibility 32\"+ wide Doors
Road Frontage Boro/Township
Total Parking Spaces 3
Garage N
Building
Lot Description Front Yard
Story 2.5
Foundation Crawl Space, Stone
Sewer Public Sewer
Water Public
Architectural Style Traditional, Victorian
Level or Stories 2.5
Additional Building Above Grade, Below Grade
Structure Type 9'+ Ceilings
New Construction N
Schools
Middle Schools Ridley
High Schools Ridley
School District Ridley
Others
Pets Allowed Y
Senior Community No
Tax ID 37-00-02224-00
Ownership Fee Simple
SqFt Source Assessor
Security Features Carbon Monoxide Detector(s),Smoke Detector
Acceptable Financing Cash, Conventional, FHA
Horse Property N
Listing Terms Cash, Conventional, FHA
Financing Cash,Conventional,FHA
Special Listing Condition Standard
Pets Allowed No Pet Restrictions
Read Less
Want to know what your home might be worth? Contact us for a FREE valuation!

Our team is ready to help you sell your home for the highest possible price ASAP

Bought with David Snyder • KW Philly
GET MORE INFORMATION





