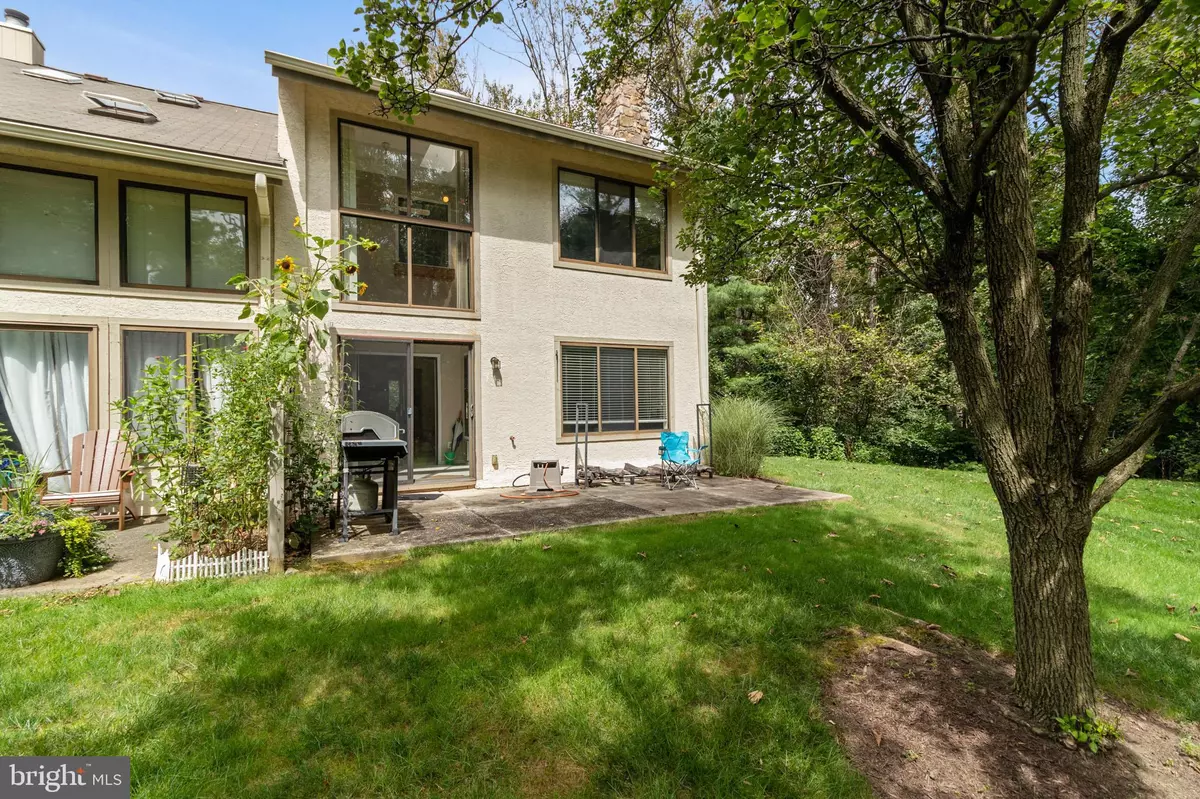$318,000
$324,900
2.1%For more information regarding the value of a property, please contact us for a free consultation.
14 LANDMARK DR Malvern, PA 19355
4 Beds
3 Baths
2,218 SqFt
Key Details
Sold Price $318,000
Property Type Townhouse
Sub Type End of Row/Townhouse
Listing Status Sold
Purchase Type For Sale
Square Footage 2,218 sqft
Price per Sqft $143
Subdivision Landmark
MLS Listing ID PACT487644
Sold Date 12/11/19
Style Traditional
Bedrooms 4
Full Baths 2
Half Baths 1
HOA Fees $238/mo
HOA Y/N Y
Abv Grd Liv Area 2,218
Originating Board BRIGHT
Year Built 1984
Annual Tax Amount $4,438
Tax Year 2019
Lot Size 2,671 Sqft
Acres 0.06
Lot Dimensions 0.00 x 0.00
Property Description
Sitting peacefully in the popular community of Landmark is this incredible 4 Bedroom, End-unit Town Home with Finished Basement surrounded by trees and gardens. This very special home has 3 levels plus a large finished basement and more finished living space than most alternative homes on the market. As you enter this home you will first notice the inviting lounge/breakfast area which is open to the Kitchen but the highlight of the first level is the formal Living Room and Dining Room with amazing views of the tree-lined yard with a handsome stone fireplace as the centerpiece. This area also features a charming tiled two-story Sunroom that leads to a patio and the private back yard. The second floor Master Bedroom with en-suite Bathroom is lined with windows designed to capture the views of the trees and garden. The Master Bedroom also contains an electric Fireplace which can be included with the home. The second floor also contains two good sized bedrooms and a Hall Bathroom. In addition to the 3 bedrooms on this level you can ascend to the third floor where you will find a fourth Bedroom or perhaps you would choose to use this as an office or study. If this isn t enough living space, you will enjoy the finished basement with plenty of room for the family and friends to relax and play. The low HOA fee includes exterior maintenance so items like the roof and siding are covered. Location is everything and this Home is located blocks from the train station and the restaurants and pubs of Malvern and minutes to Wegmans, Target, Wawa, King of Prussia Mall, Chester Valley Trail for biking, walking or running, major roads Rt 202, Rt 30 and the PA Turnpike. This home is also located in the award-winning Great Valley school district. The Seller will also include most furniture if desired by Buyer. This home is priced tens of thousands of dollars below the estimated appraisal value
Location
State PA
County Chester
Area Malvern Boro (10302)
Zoning R4
Rooms
Other Rooms Living Room, Dining Room, Kitchen, Family Room, Breakfast Room, Sun/Florida Room, Exercise Room, Laundry, Loft
Basement Full, Fully Finished, Heated, Partially Finished, Sump Pump
Interior
Interior Features Carpet, Ceiling Fan(s), Family Room Off Kitchen, Kitchen - Eat-In, Primary Bath(s), Recessed Lighting, Skylight(s)
Heating Heat Pump(s)
Cooling Central A/C
Fireplaces Number 1
Fireplaces Type Stone
Equipment Built-In Microwave, Built-In Range, Dishwasher, Dryer, Oven/Range - Electric, Refrigerator, Washer, Water Heater
Furnishings Partially
Fireplace Y
Appliance Built-In Microwave, Built-In Range, Dishwasher, Dryer, Oven/Range - Electric, Refrigerator, Washer, Water Heater
Heat Source Electric
Laundry Lower Floor
Exterior
Exterior Feature Patio(s)
Garage Spaces 2.0
Utilities Available Cable TV
Water Access N
View Garden/Lawn, Trees/Woods
Accessibility None
Porch Patio(s)
Total Parking Spaces 2
Garage N
Building
Story 3+
Sewer Public Sewer
Water Public
Architectural Style Traditional
Level or Stories 3+
Additional Building Above Grade, Below Grade
New Construction N
Schools
Elementary Schools General Wayne
Middle Schools Great Valley M.S.
High Schools Great Valley
School District Great Valley
Others
HOA Fee Include Ext Bldg Maint,Insurance,Common Area Maintenance,Lawn Maintenance,Trash
Senior Community No
Tax ID 02-02 -0082
Ownership Fee Simple
SqFt Source Assessor
Acceptable Financing Cash, Conventional, FHA
Listing Terms Cash, Conventional, FHA
Financing Cash,Conventional,FHA
Special Listing Condition Standard
Read Less
Want to know what your home might be worth? Contact us for a FREE valuation!

Our team is ready to help you sell your home for the highest possible price ASAP

Bought with Lisa M Callinan • Long & Foster Real Estate, Inc.

GET MORE INFORMATION





