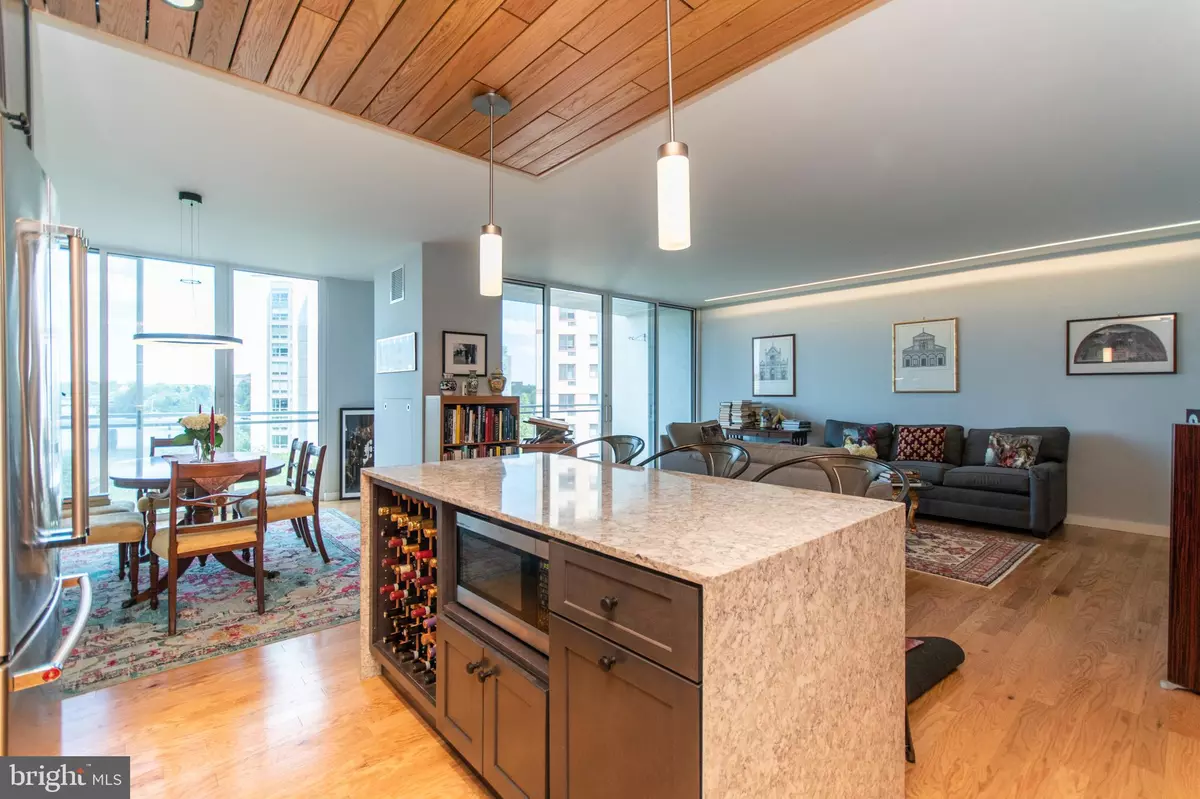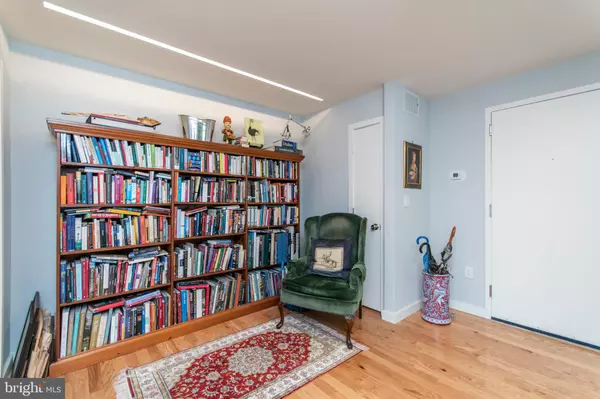$692,500
$725,000
4.5%For more information regarding the value of a property, please contact us for a free consultation.
2301 CHERRY ST #8D Philadelphia, PA 19103
2 Beds
3 Baths
1,622 SqFt
Key Details
Sold Price $692,500
Property Type Condo
Sub Type Condo/Co-op
Listing Status Sold
Purchase Type For Sale
Square Footage 1,622 sqft
Price per Sqft $426
Subdivision Logan Square
MLS Listing ID PAPH824316
Sold Date 12/11/19
Style Split Level
Bedrooms 2
Full Baths 2
Half Baths 1
Condo Fees $907/mo
HOA Y/N N
Abv Grd Liv Area 1,622
Originating Board BRIGHT
Year Built 1980
Annual Tax Amount $5,518
Tax Year 2020
Lot Dimensions 0.00 x 0.00
Property Description
Magnificent modern tri-level style condominium with PARKING |Oak Hardwood floors | Separate Laundry room with ample storage | River, Sunset and Art Museum Views |2 Private Balconies | Custom Built Kitchen | Top of the line appliances | Center Island | Quartz Countertop | Open Living room & Dining room | Recessed lighting with ceiling reveal | Sleek glass banister | Contemporary doors and hardware | 2 Bedrooms plus Den | 2.5 Modern Baths | Situated on the corner of 23rd and Cherry Streets, River s Edge is a luxury condominium building adjacent to the Schuylkill River Trail and conveniently located within short walking distance to 30th Street Station, University of Pennsylvania, Whole Foods & Trader Joes and Philadelphia Art museums. Residents enjoy a 24-hour doorman, beautifully new appointed main lobby and use of an expansive roof deck boasting endless river and city views. Complete renovation - New windows, sliders, 3 HVAC systems, electrical box & hot water heater
Location
State PA
County Philadelphia
Area 19103 (19103)
Zoning RMX3
Rooms
Other Rooms Living Room, Dining Room, Primary Bedroom, Kitchen, Additional Bedroom
Interior
Interior Features Built-Ins, Combination Dining/Living, Combination Kitchen/Dining, Combination Kitchen/Living, Kitchen - Island, Recessed Lighting, Upgraded Countertops, Walk-in Closet(s), Wood Floors, Carpet
Heating Central, Forced Air
Cooling Multi Units, Zoned, Central A/C
Heat Source Electric
Laundry Washer In Unit, Dryer In Unit
Exterior
Exterior Feature Balconies- Multiple
Parking Features Covered Parking, Garage - Front Entry, Inside Access, Underground
Garage Spaces 1.0
Amenities Available Other
Water Access N
Accessibility Elevator
Porch Balconies- Multiple
Attached Garage 1
Total Parking Spaces 1
Garage Y
Building
Story 3+
Unit Features Hi-Rise 9+ Floors
Sewer Public Sewer
Water Public
Architectural Style Split Level
Level or Stories 3+
Additional Building Above Grade, Below Grade
New Construction N
Schools
Elementary Schools Albert M. Greenfield
Middle Schools Albert M. Greenfield Elementary School
High Schools Benjamin Franklin
School District The School District Of Philadelphia
Others
Pets Allowed Y
HOA Fee Include Common Area Maintenance,Sewer,Snow Removal,Trash,Water,Management
Senior Community No
Tax ID 888083982
Ownership Condominium
Special Listing Condition Standard
Pets Allowed Breed Restrictions, Number Limit, Size/Weight Restriction, Pet Addendum/Deposit, Dogs OK, Cats OK
Read Less
Want to know what your home might be worth? Contact us for a FREE valuation!

Our team is ready to help you sell your home for the highest possible price ASAP

Bought with Michael R. McCann • KW Philly
GET MORE INFORMATION





