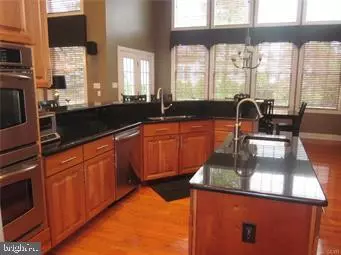$550,000
$549,900
For more information regarding the value of a property, please contact us for a free consultation.
3715 AMHERST RD Allentown, PA 18104
3 Beds
3 Baths
2,925 SqFt
Key Details
Sold Price $550,000
Property Type Single Family Home
Sub Type Detached
Listing Status Sold
Purchase Type For Sale
Square Footage 2,925 sqft
Price per Sqft $188
Subdivision None Available
MLS Listing ID PALH112502
Sold Date 12/06/19
Style Ranch/Rambler
Bedrooms 3
Full Baths 2
Half Baths 1
HOA Y/N N
Abv Grd Liv Area 2,925
Originating Board BRIGHT
Year Built 2006
Annual Tax Amount $11,521
Tax Year 2020
Lot Size 0.330 Acres
Acres 0.33
Lot Dimensions 100.35 x 120.00
Property Description
Outstanding one of a kind Ranch. Open floor plan with high 14 Ft ceilings featuring upper windows that provide bright, spacious and private Great room. Gorgeous gourmet kitchen, features natural cherry cabinetry, granite countertops and stainless- steel appliances. Large center island with undermount sink ideal for entertaining. Remarkable upgrades throughout, 2X6 construction, Pella windows, Real oak hardwood floors throughout, extensive recessed led lighting, granite counters, custom lighting and ceiling fans. Master suite with recessed lighting, three-piece crown molding, two spacious walk-in closets with custom shelving and built ins, Master bath is well appointed with double vanities, large tiled walk in shower with spa package and a large comfortable tub. Option of 4th bedroom or in house office. Large stone paver patio, a perfect gathering place to enjoy the outdoors. Large unfinished basement for future living space including rough plumbing for a future bathroom.
Location
State PA
County Lehigh
Area South Whitehall Twp (12319)
Zoning R-3
Rooms
Other Rooms Living Room, Dining Room, Primary Bedroom, Bedroom 2, Bedroom 3, Kitchen, Family Room, Foyer, Breakfast Room, Study, Laundry, Bathroom 2, Full Bath, Half Bath
Basement Full
Main Level Bedrooms 3
Interior
Heating Forced Air
Cooling Central A/C
Fireplaces Number 1
Equipment Disposal, Dishwasher
Fireplace Y
Appliance Disposal, Dishwasher
Heat Source Natural Gas
Exterior
Parking Features Other
Garage Spaces 2.0
Water Access N
Accessibility None
Attached Garage 2
Total Parking Spaces 2
Garage Y
Building
Story 1
Sewer Public Sewer
Water Public
Architectural Style Ranch/Rambler
Level or Stories 1
Additional Building Above Grade, Below Grade
New Construction N
Schools
School District Parkland
Others
Senior Community No
Tax ID 548712204734-00001
Ownership Fee Simple
SqFt Source Estimated
Special Listing Condition Standard
Read Less
Want to know what your home might be worth? Contact us for a FREE valuation!

Our team is ready to help you sell your home for the highest possible price ASAP

Bought with Shirley Lang • BHHS Fox & Roach-Macungie

GET MORE INFORMATION





