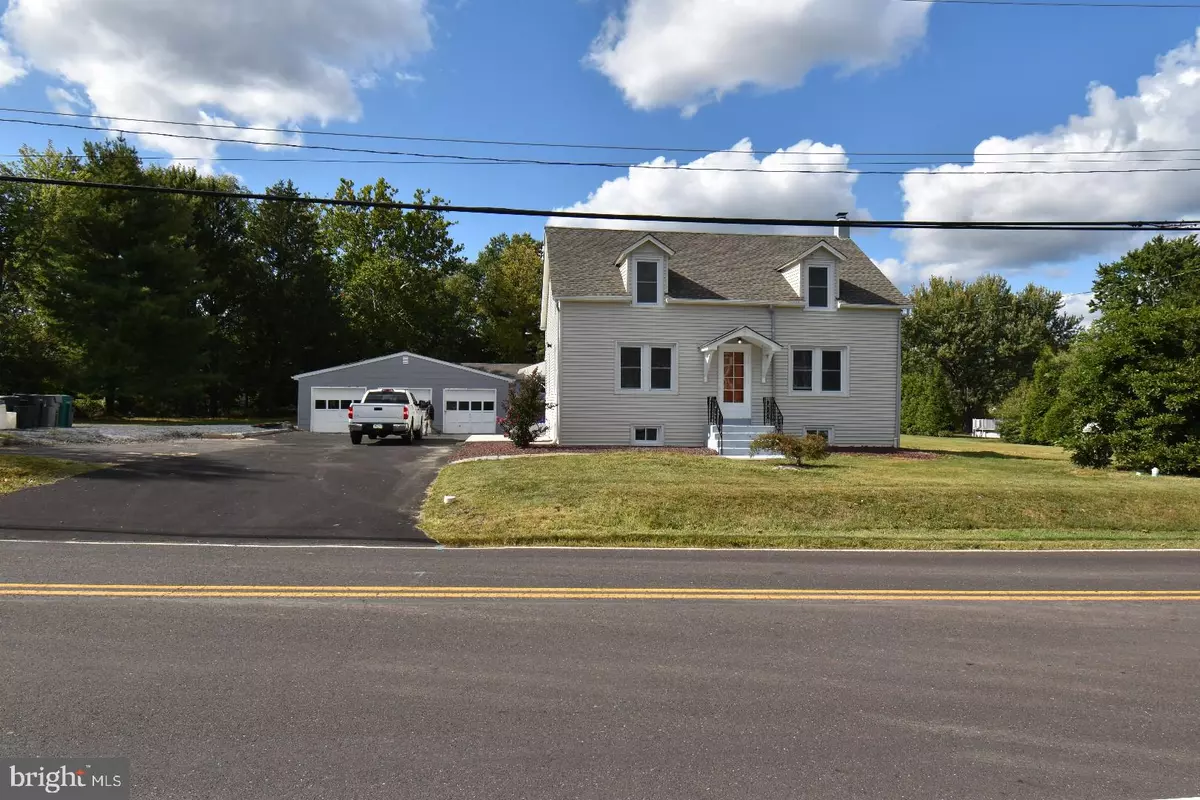$385,000
$395,000
2.5%For more information regarding the value of a property, please contact us for a free consultation.
1926 LENHART RD Hatfield, PA 19440
5 Beds
2 Baths
1,666 SqFt
Key Details
Sold Price $385,000
Property Type Single Family Home
Sub Type Detached
Listing Status Sold
Purchase Type For Sale
Square Footage 1,666 sqft
Price per Sqft $231
Subdivision None Available
MLS Listing ID PAMC627352
Sold Date 12/09/19
Style Colonial
Bedrooms 5
Full Baths 2
HOA Y/N N
Abv Grd Liv Area 1,666
Originating Board BRIGHT
Year Built 1930
Annual Tax Amount $6,799
Tax Year 2020
Lot Size 1.337 Acres
Acres 1.34
Lot Dimensions 357.00 x 0.00
Property Description
Amazing opportunity for an owner-operator! Property consists of 2 homes on 1.34 acres in the highly rated North Penn School district. Live in the main home and rent the other one out. There is also one detached 4 car garage with plenty of parking spaces and storage. The main charming home is fully renovated, features 5 bedrooms, 2 bath with original hardwood floor, remodeled kitchen with quartz counters, stainless steel appliances with gas range, and custom 42" white cabinetry. New systems: Central HVAC, water heater, electric service, insulated windows, vinyl siding, and roof. The rear house has 2 of one bedroom apartments with separated gas and electric meters, new roof, windows, plumbing fixtures, electric services, furnace heaters. Creativity and imagination will go a long way in this property. Walk less than five minutes and hop on a train ride to Center City. Close to 309 and Shopping Mall.
Location
State PA
County Montgomery
Area Hatfield Twp (10635)
Zoning RA1
Rooms
Other Rooms Dining Room, Bedroom 2, Bedroom 3, Bedroom 4, Bedroom 5, Kitchen, Family Room, Bedroom 1, Mud Room, Full Bath
Basement Full, Interior Access, Outside Entrance, Rear Entrance, Sump Pump, Unfinished, Water Proofing System, Windows
Main Level Bedrooms 1
Interior
Hot Water Natural Gas
Heating Forced Air
Cooling Central A/C
Flooring Ceramic Tile, Concrete, Hardwood, Wood
Equipment Dishwasher, Disposal, Icemaker, Microwave, Oven/Range - Gas, Refrigerator, Water Heater
Fireplace N
Window Features Vinyl Clad,Low-E
Appliance Dishwasher, Disposal, Icemaker, Microwave, Oven/Range - Gas, Refrigerator, Water Heater
Heat Source Natural Gas
Laundry Basement, Hookup
Exterior
Parking Features Garage - Front Entry, Garage - Side Entry, Garage Door Opener
Garage Spaces 3.0
Fence Wire, Wood
Utilities Available Electric Available, Natural Gas Available, Sewer Available, Water Available
Water Access N
Roof Type Asphalt
Street Surface Paved
Accessibility None
Road Frontage Boro/Township
Total Parking Spaces 3
Garage Y
Building
Lot Description Backs to Trees
Story 2
Foundation Block, Slab
Sewer Public Sewer
Water Public
Architectural Style Colonial
Level or Stories 2
Additional Building Above Grade, Below Grade
Structure Type Dry Wall,Plaster Walls
New Construction N
Schools
School District North Penn
Others
Senior Community No
Tax ID 35-00-10816-003
Ownership Fee Simple
SqFt Source Assessor
Acceptable Financing Cash, Conventional, FHA, VA
Listing Terms Cash, Conventional, FHA, VA
Financing Cash,Conventional,FHA,VA
Special Listing Condition Standard
Read Less
Want to know what your home might be worth? Contact us for a FREE valuation!

Our team is ready to help you sell your home for the highest possible price ASAP

Bought with Desiree Torres-Velez • RE/MAX 440 - Pennsburg
GET MORE INFORMATION





