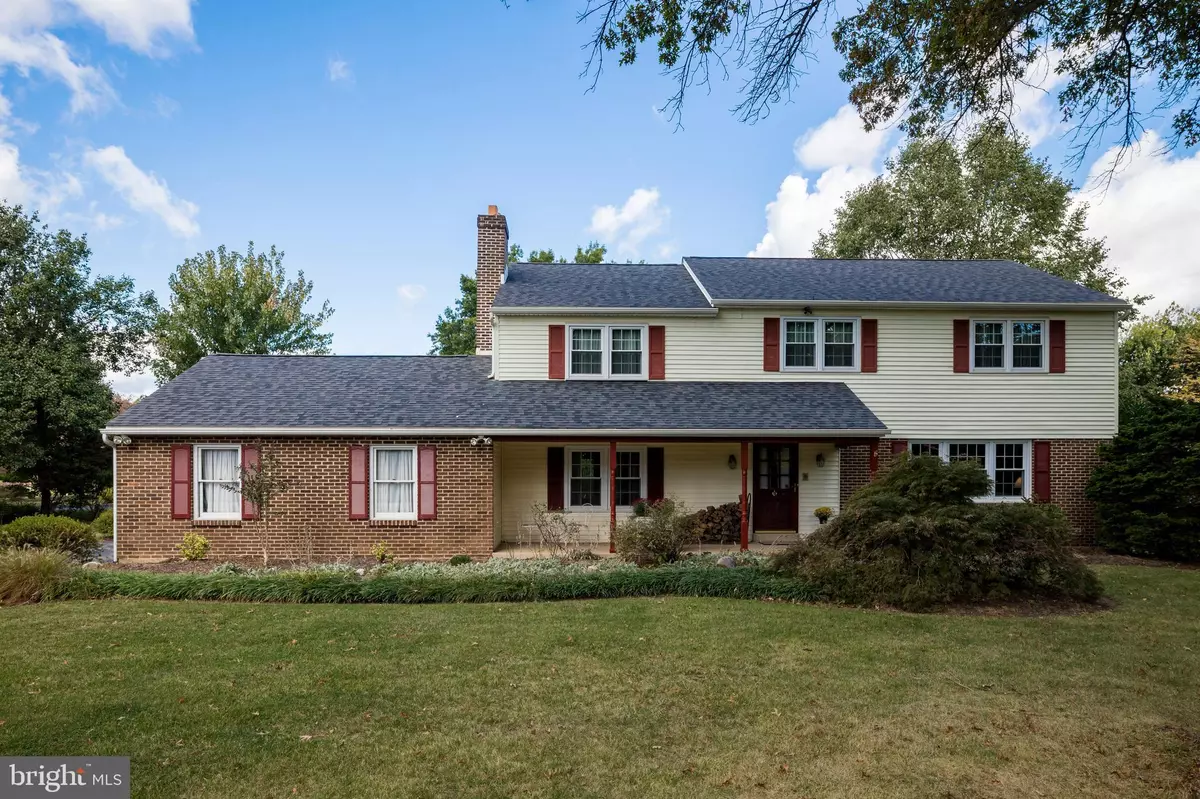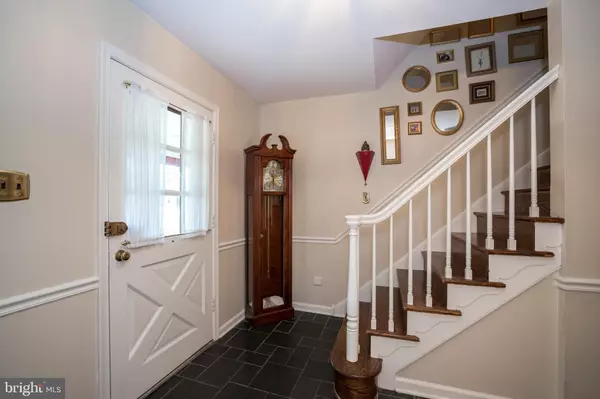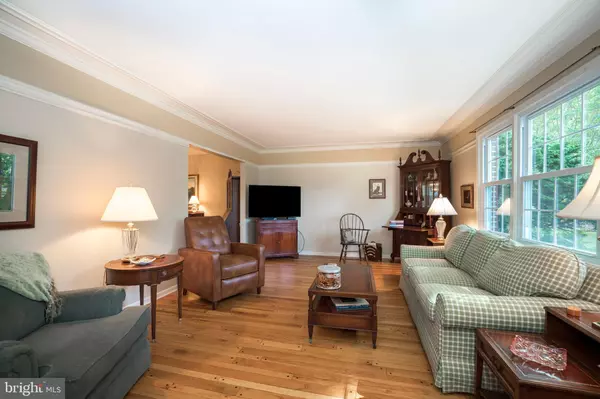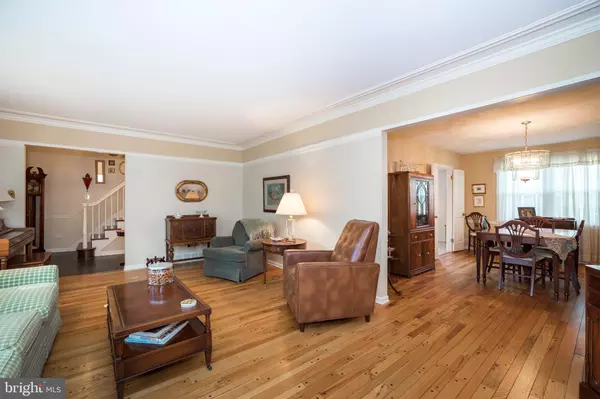$465,000
$489,000
4.9%For more information regarding the value of a property, please contact us for a free consultation.
1301 AMSTEL WAY West Chester, PA 19380
4 Beds
3 Baths
2,500 SqFt
Key Details
Sold Price $465,000
Property Type Single Family Home
Sub Type Detached
Listing Status Sold
Purchase Type For Sale
Square Footage 2,500 sqft
Price per Sqft $186
Subdivision Mill Valley
MLS Listing ID PACT490406
Sold Date 12/06/19
Style Colonial
Bedrooms 4
Full Baths 2
Half Baths 1
HOA Y/N N
Abv Grd Liv Area 2,500
Originating Board BRIGHT
Year Built 1974
Annual Tax Amount $5,858
Tax Year 2019
Lot Size 1.000 Acres
Acres 1.0
Lot Dimensions 0.00 x 0.00
Property Description
Fall in love with this charming 4-Bedroom, 2.1 Bathroom, professionally landscaped Colonial in the highly-sought after neighborhood of Mill Valley on an amazing lot where a home rarely comes on the market! Nestled in a quaint, family-oriented neighborhood in the highly coveted and award-winning West Chester School District, 1301 Amstel Way boasts a meticulously maintained exterior with plenty of curbside appeal featuring a two-car garage, private patio ideal for summer barbecues and entertaining year-round, country-style front porch, and bountiful yard space with panoramic views. Interior features modern open floor plan, hardwood flooring, and bursts of natural light throughout; first-floor includes spacious living room with crown molding ideal for family movie nights, formal dining room ready to impress for the fast-approaching holiday season, family room with brick wood-burning fireplace, and a luxurious kitchen with corian countertops, plenty of cabinet space and pantry for storage, top-notch appliances, tile backsplash, and adjoining bright and sunny breakfast room. First floor also features a powder room and mudroom with side-by-side washer/dryer units for convenience. Charming wooden staircase leads to the second floor, brandishing lavish master suite with romantic sitting area, double walk-in closets, and master bath with standing shower and double vanity and tile floor Second floor includes three additional spacious bedrooms with ample closet space and hall bathroom. Minutes away from the boroughs of West Chester and Malvern, with easy access to first-rate shopping, unique dining, scenic walking/hiking trails, and major transportation routes including 202, 30, 100, the PA Turnpike, and AMTRAK/SEPTA rail lines. This home is a must see!! Schedule your tour with the Bill McCormick Team today!
Location
State PA
County Chester
Area East Goshen Twp (10353)
Zoning R2
Rooms
Other Rooms Living Room, Dining Room, Primary Bedroom, Bedroom 2, Bedroom 3, Bedroom 4, Kitchen, Family Room
Basement Full
Interior
Interior Features Attic, Dining Area, Ceiling Fan(s), Crown Moldings, Chair Railings
Hot Water Electric
Heating Hot Water
Cooling Central A/C
Flooring Hardwood, Laminated, Tile/Brick
Fireplaces Number 1
Fireplaces Type Wood
Equipment Built-In Microwave, Built-In Range, Dishwasher, Dryer - Electric, Microwave, Oven - Self Cleaning, Oven/Range - Electric, Refrigerator, Washer
Furnishings No
Fireplace Y
Appliance Built-In Microwave, Built-In Range, Dishwasher, Dryer - Electric, Microwave, Oven - Self Cleaning, Oven/Range - Electric, Refrigerator, Washer
Heat Source Oil
Laundry Main Floor
Exterior
Exterior Feature Patio(s)
Parking Features Garage Door Opener, Garage - Side Entry, Inside Access
Garage Spaces 7.0
Water Access N
View Trees/Woods
Roof Type Pitched,Shingle
Accessibility None
Porch Patio(s)
Attached Garage 2
Total Parking Spaces 7
Garage Y
Building
Lot Description Front Yard, Landscaping, Level, Premium, Private, Rear Yard, SideYard(s)
Story 2
Sewer Public Sewer
Water Public
Architectural Style Colonial
Level or Stories 2
Additional Building Above Grade, Below Grade
New Construction N
Schools
Elementary Schools East Goshen
Middle Schools J.R. Fugett
High Schools West Chester East
School District West Chester Area
Others
Pets Allowed Y
Senior Community No
Tax ID 53-01Q-0039
Ownership Fee Simple
SqFt Source Assessor
Acceptable Financing Cash, Conventional, VA
Horse Property N
Listing Terms Cash, Conventional, VA
Financing Cash,Conventional,VA
Special Listing Condition Standard
Pets Allowed No Pet Restrictions
Read Less
Want to know what your home might be worth? Contact us for a FREE valuation!

Our team is ready to help you sell your home for the highest possible price ASAP

Bought with Dianne Giombetti • BHHS Fox & Roach-Wayne
GET MORE INFORMATION





