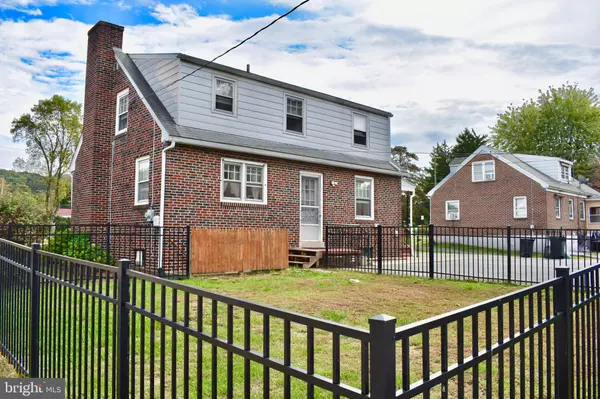$164,900
$164,900
For more information regarding the value of a property, please contact us for a free consultation.
4218 KUTZTOWN RD Temple, PA 19560
3 Beds
1 Bath
1,656 SqFt
Key Details
Sold Price $164,900
Property Type Single Family Home
Sub Type Detached
Listing Status Sold
Purchase Type For Sale
Square Footage 1,656 sqft
Price per Sqft $99
Subdivision South Temple Heigh
MLS Listing ID PABK348804
Sold Date 12/05/19
Style Colonial
Bedrooms 3
Full Baths 1
HOA Y/N N
Abv Grd Liv Area 1,656
Originating Board BRIGHT
Year Built 1949
Annual Tax Amount $3,258
Tax Year 2019
Lot Size 0.270 Acres
Acres 0.27
Lot Dimensions 0.00 x 0.00
Property Description
Welcome HOME to this charming, classic brick colonial. Located in the sought after and quiet neighborhood of South Temple Heights, this beauty is absolutely spotless inside and move-in ready. Stepping through the front door, you are greeted by classic hardwood flooring throughout the main level with close to 1700 sq ft. Plenty of room to fit your lifestyle on the main floor with a large living room featuring big bright windows exposing great natural light. Through the living room there is a conveniently located access door to a covered side porch with new roof shingles. Formal dining room on the opposite side of the staircase. The kitchen is located in the back and ready for the new homeowner to customize. Rear door gives way to an expanded back yard with FENCED area for the dog. Upstairs there are 3 spacious bedrooms with hardwood flooring throughout and hallway full bath. This property has a full basement footprint with high ceiling height and access stairs to the back yard. Basement laundry and storage area included. The basement is clean with epoxy floors and just waiting to be finished, adding instant equity and expansive living space. 5+ car driveway on the left side of the home with additional parking in rear. This home is ready to MOVE and has GREAT opportunity to gain quick equity with small, low cost upgrades. Walking distance to schools, parks, and playgrounds.
Location
State PA
County Berks
Area Muhlenberg Twp (10266)
Zoning RESIDENTIAL
Rooms
Basement Full
Main Level Bedrooms 3
Interior
Interior Features Ceiling Fan(s), Formal/Separate Dining Room, Wood Floors
Heating Hot Water
Cooling Window Unit(s)
Heat Source Oil
Laundry Basement, Washer In Unit, Dryer In Unit
Exterior
Garage Spaces 5.0
Water Access N
Accessibility None
Total Parking Spaces 5
Garage N
Building
Story 2
Sewer Public Sewer
Water Public
Architectural Style Colonial
Level or Stories 2
Additional Building Above Grade, Below Grade
New Construction N
Schools
School District Muhlenberg
Others
Senior Community No
Tax ID 66-5309-16-93-6535
Ownership Fee Simple
SqFt Source Assessor
Special Listing Condition Standard
Read Less
Want to know what your home might be worth? Contact us for a FREE valuation!

Our team is ready to help you sell your home for the highest possible price ASAP

Bought with Marisol Lynn Torres • United Real Estate Strive 212
GET MORE INFORMATION





