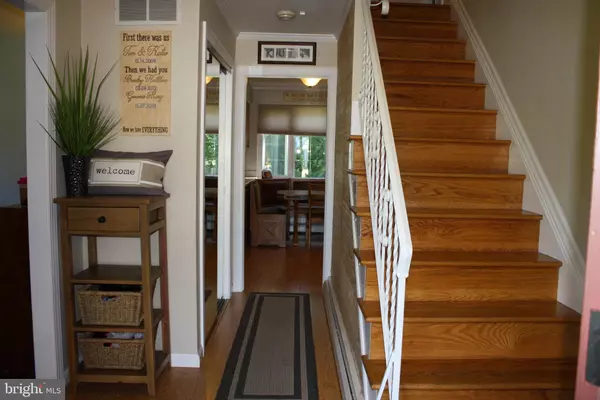$372,000
$369,000
0.8%For more information regarding the value of a property, please contact us for a free consultation.
1161 BRENNAN DR Warminster, PA 18974
4 Beds
3 Baths
2,708 SqFt
Key Details
Sold Price $372,000
Property Type Single Family Home
Sub Type Detached
Listing Status Sold
Purchase Type For Sale
Square Footage 2,708 sqft
Price per Sqft $137
Subdivision Hartsville Park
MLS Listing ID PABU480170
Sold Date 12/03/19
Style Traditional,Tudor
Bedrooms 4
Full Baths 2
Half Baths 1
HOA Y/N N
Abv Grd Liv Area 2,708
Originating Board BRIGHT
Year Built 1969
Annual Tax Amount $5,351
Tax Year 2019
Lot Size 10,032 Sqft
Acres 0.23
Lot Dimensions 76.00 x 132.00
Property Description
One of the largest homes in the area! Stunning formal size living and dining rooms will play host to the best of holiday gatherings! Bright kitchen with a front row seat to "paradise"! Garden is simply breath-taking! Large family room w/crown molding. Step out onto EP Henry patio w/curved steps! Beautiful new powder room w/bead board detail! Convenient side-entry laundry/mud room! Master bedroom...It seems to go on forever! French doors w/overhead transom windows lead to huge elegant master bath w/3 person jacuzzi tub! HUGE walk-in closet! All bedrooms are a great size! Great storage as well! Large two car garage with overhead attic storage! Oh...and there is additional huge floored attic above second floor! Hardwood floors! Beautiful windows! Custom paint throughout! Newer siding! Newer roof! Newer Heat! Finished basement & workshop! Pristine move-in ready!!!
Location
State PA
County Bucks
Area Warminster Twp (10149)
Zoning R2
Rooms
Other Rooms Living Room, Dining Room, Primary Bedroom, Bedroom 2, Bedroom 3, Bedroom 4, Kitchen, Family Room
Basement Full, Fully Finished
Interior
Interior Features Attic/House Fan, Kitchen - Eat-In, Primary Bath(s), Skylight(s), Stall Shower
Heating Hot Water
Cooling Central A/C
Flooring Carpet, Wood
Window Features Bay/Bow,Replacement
Heat Source Natural Gas
Exterior
Parking Features Garage - Front Entry
Garage Spaces 4.0
Water Access N
Roof Type Pitched,Shingle
Accessibility None
Attached Garage 2
Total Parking Spaces 4
Garage Y
Building
Story 2
Sewer Public Sewer
Water Public
Architectural Style Traditional, Tudor
Level or Stories 2
Additional Building Above Grade, Below Grade
New Construction N
Schools
School District Centennial
Others
Senior Community No
Tax ID 49-013-211
Ownership Fee Simple
SqFt Source Estimated
Security Features Security System
Special Listing Condition Standard
Read Less
Want to know what your home might be worth? Contact us for a FREE valuation!

Our team is ready to help you sell your home for the highest possible price ASAP

Bought with Kenneth Lewis Sr. • Realty Mark Associates
GET MORE INFORMATION





