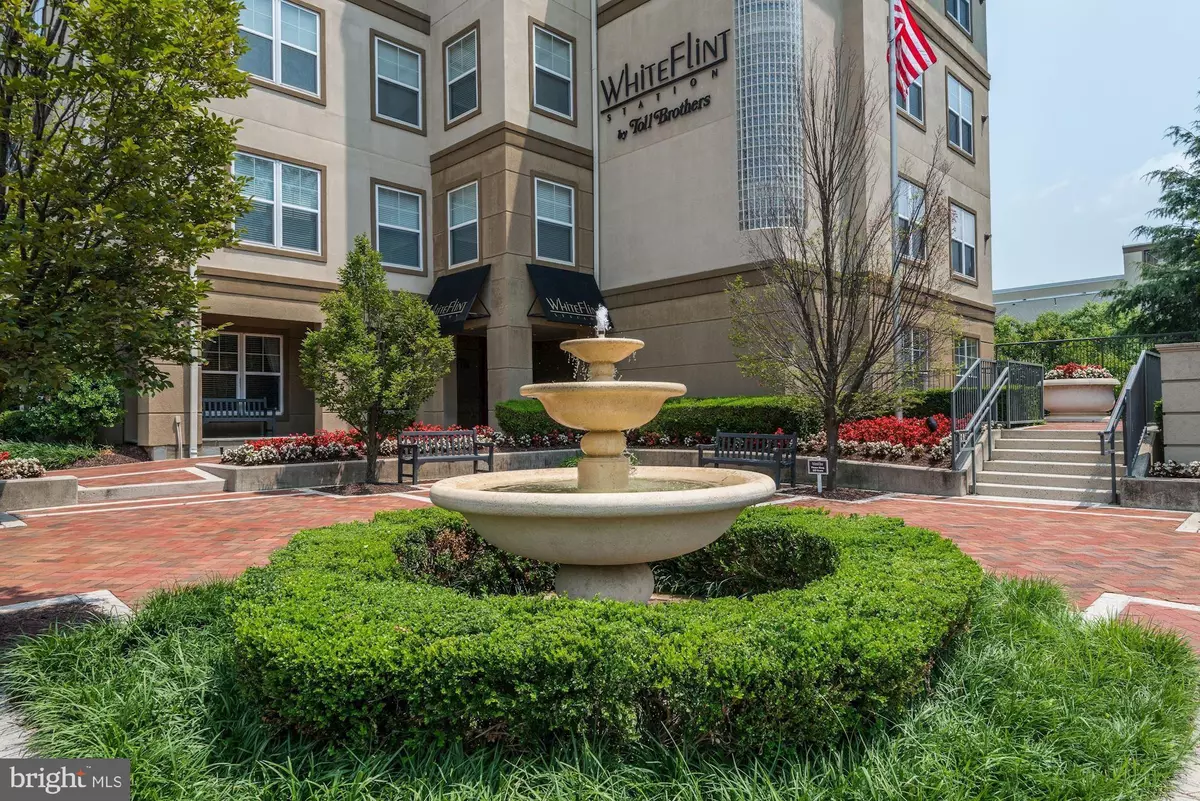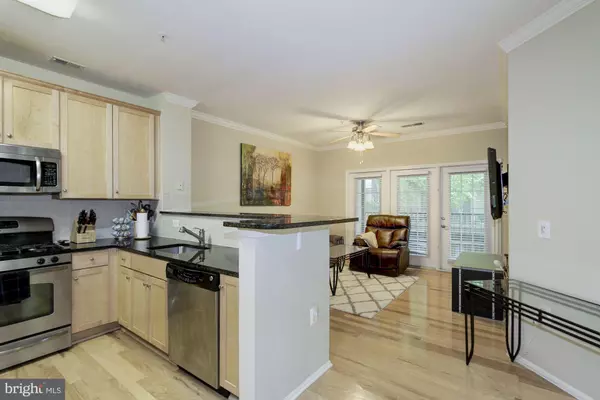$309,900
$309,900
For more information regarding the value of a property, please contact us for a free consultation.
11800 OLD GEORGETOWN RD #1323 North Bethesda, MD 20852
1 Bed
1 Bath
810 SqFt
Key Details
Sold Price $309,900
Property Type Condo
Sub Type Condo/Co-op
Listing Status Sold
Purchase Type For Sale
Square Footage 810 sqft
Price per Sqft $382
Subdivision White Flint Station
MLS Listing ID MDMC100017
Sold Date 11/22/19
Style Contemporary
Bedrooms 1
Full Baths 1
Condo Fees $397/mo
HOA Y/N N
Abv Grd Liv Area 810
Originating Board BRIGHT
Year Built 1999
Annual Tax Amount $3,266
Tax Year 2019
Property Description
New Price! Amazing Location just steps to all the restaurants and shops at Pike and Rose and adjacent to White Flint Metro. Harris Teeter Grocery Just Across the Street. You will love this Spacious and Bright 1bd/1ba Condo w/ Garage Parking and Extra Storage. Fantastic Open Concept Floor Plan w/ High Ceilings and Gleaming Hardwood Floors Throughout. Large Living Room is Opens to a Relaxing Balcony Overlooking the Courtyard. Open Kitchen w/ Breakfast Bar, Granite Countertops, Custom Backsplash, and Stainless Appliances w/ Gas Cooking! Adjacent to Kitchen is Dining Space Large Enough to Seat 6. Luxurious Master Bedroom features Dual Windows and a Professionally Finished Walk-In Closet. Spacious Master Bath w/ Large Vanity and Oversized Tub/Shower. Separate Laundry Closet with Full Size Washer/Dryer and Additional Storage is located adjacent to the Kitchen. Freshly Painted and Move-In Ready! Low Condo Fee of $397 includes 24hr Fitness Center, Resort Style Pool, Parking, Party/Billiards Room, BBQ Areas, Etc. This Unit is a Great Value in an A+ Location, Must See!
Location
State MD
County Montgomery
Zoning TSM
Rooms
Main Level Bedrooms 1
Interior
Interior Features Floor Plan - Open
Hot Water Natural Gas
Cooling Central A/C
Heat Source Natural Gas
Exterior
Parking Features Inside Access
Garage Spaces 1.0
Amenities Available Pool - Outdoor, Party Room, Reserved/Assigned Parking, Security, Storage Bin, Meeting Room, Fitness Center, Elevator, Billiard Room
Water Access N
Accessibility Elevator
Total Parking Spaces 1
Garage Y
Building
Story 1
Unit Features Garden 1 - 4 Floors
Sewer Public Sewer
Water Public
Architectural Style Contemporary
Level or Stories 1
Additional Building Above Grade, Below Grade
New Construction N
Schools
Elementary Schools Luxmanor
Middle Schools Tilden
High Schools Walter Johnson
School District Montgomery County Public Schools
Others
Pets Allowed Y
HOA Fee Include Management,Parking Fee,Pool(s),Reserve Funds,Snow Removal,Trash
Senior Community No
Tax ID 160403546304
Ownership Condominium
Security Features Desk in Lobby,Security Gate,Security System,Intercom
Special Listing Condition Standard
Pets Allowed Dogs OK, Cats OK
Read Less
Want to know what your home might be worth? Contact us for a FREE valuation!

Our team is ready to help you sell your home for the highest possible price ASAP

Bought with Janet Rushford • Coldwell Banker Realty

GET MORE INFORMATION





