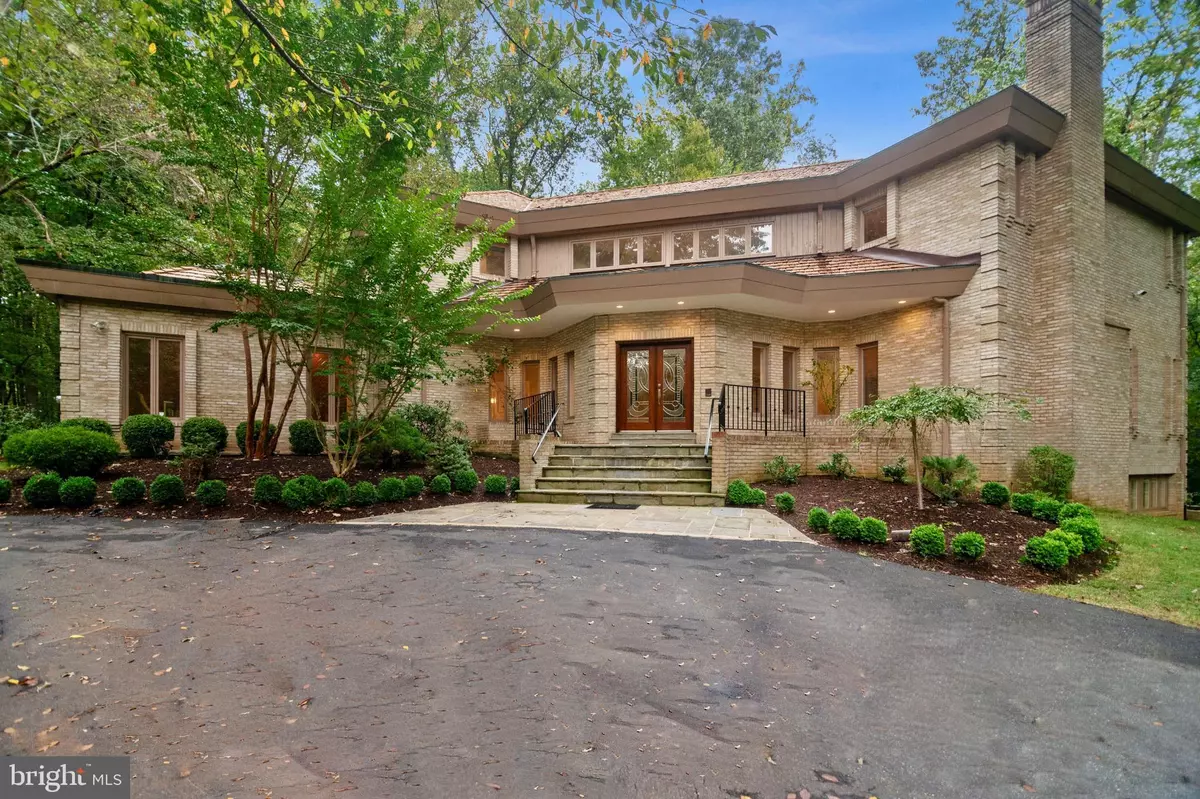$1,330,000
$1,399,000
4.9%For more information regarding the value of a property, please contact us for a free consultation.
10705 BALANTRE LN Potomac, MD 20854
6 Beds
7 Baths
7,712 SqFt
Key Details
Sold Price $1,330,000
Property Type Single Family Home
Sub Type Detached
Listing Status Sold
Purchase Type For Sale
Square Footage 7,712 sqft
Price per Sqft $172
Subdivision Potomac View Estates
MLS Listing ID MDMC679916
Sold Date 11/29/19
Style Contemporary
Bedrooms 6
Full Baths 5
Half Baths 2
HOA Y/N N
Abv Grd Liv Area 5,512
Originating Board BRIGHT
Year Built 1981
Annual Tax Amount $17,066
Tax Year 2019
Lot Size 2.070 Acres
Acres 2.07
Property Description
BRAND NEW ROOF! This is a RARE opportunity to own a UNIQUE contemporary home that backs to wooded park-like setting in the cul-de-sac of the prestigious Tara community. This home exudes warmth and LIGHT with skylights and windows ideally situated throughout the home. The gourmet kitchen was beautifully renovated with a sleek European style. It is smartly joined with the breakfast area which overlooks the backyard patio and huge deck. Brand new hardwood floors were installed throughout the upstairs and in the main level office. Main level office could easily convert into a first floor bedroom for main level living. The Grand Master Suite features its own private balcony,HIS AND HERS bathrooms, his and hers walk-in closets, fireplace, sitting area, steam shower, vaulted ceilings, and more. The walk-out lower level has its own private patio, guest bedroom, and en-suite bathroom. Additional family seating area with fireplace, brand new high end carpet, game area, workout area, cedar closet, and loads of storage add to this incredibly spacious level. Three car over-sized garage with rear entry! Churchill school district and brand new Potomac Elementary due to open in January of 2020.
Location
State MD
County Montgomery
Zoning RE2
Rooms
Basement Connecting Stairway, Daylight, Partial, Heated, Improved, Outside Entrance, Partially Finished, Rear Entrance, Walkout Level
Interior
Interior Features Breakfast Area, Built-Ins, Carpet, Cedar Closet(s), Central Vacuum, Crown Moldings, Curved Staircase, Entry Level Bedroom, Family Room Off Kitchen, Floor Plan - Open, Formal/Separate Dining Room, Kitchen - Gourmet, Kitchen - Island, Primary Bath(s), Pantry, Recessed Lighting, Skylight(s), Sprinkler System, Store/Office, Upgraded Countertops, Walk-in Closet(s), Water Treat System, Wet/Dry Bar, Wood Floors
Hot Water Electric
Heating Forced Air
Cooling Central A/C
Flooring Wood
Fireplaces Number 4
Equipment Built-In Microwave, Built-In Range, Central Vacuum, Cooktop - Down Draft, Dishwasher, Disposal, Dryer - Electric, Energy Efficient Appliances, ENERGY STAR Clothes Washer, Oven - Double, Stainless Steel Appliances
Fireplace Y
Appliance Built-In Microwave, Built-In Range, Central Vacuum, Cooktop - Down Draft, Dishwasher, Disposal, Dryer - Electric, Energy Efficient Appliances, ENERGY STAR Clothes Washer, Oven - Double, Stainless Steel Appliances
Heat Source Electric
Laundry Main Floor
Exterior
Exterior Feature Patio(s), Deck(s)
Parking Features Garage - Rear Entry, Oversized
Garage Spaces 3.0
Water Access N
View Park/Greenbelt, Trees/Woods
Roof Type Shake
Accessibility None
Porch Patio(s), Deck(s)
Attached Garage 3
Total Parking Spaces 3
Garage Y
Building
Lot Description Backs - Parkland, Backs to Trees, Cul-de-sac, Landscaping, Private
Story 3+
Sewer Public Sewer
Water Public
Architectural Style Contemporary
Level or Stories 3+
Additional Building Above Grade, Below Grade
New Construction N
Schools
Elementary Schools Potomac
Middle Schools Herbert Hoover
High Schools Winston Churchill
School District Montgomery County Public Schools
Others
Senior Community No
Tax ID 161001598022
Ownership Fee Simple
SqFt Source Assessor
Security Features Security System,Carbon Monoxide Detector(s),Fire Detection System
Horse Property N
Special Listing Condition Standard
Read Less
Want to know what your home might be worth? Contact us for a FREE valuation!

Our team is ready to help you sell your home for the highest possible price ASAP

Bought with Ashton A Vessali • Coldwell Banker Realty

GET MORE INFORMATION





