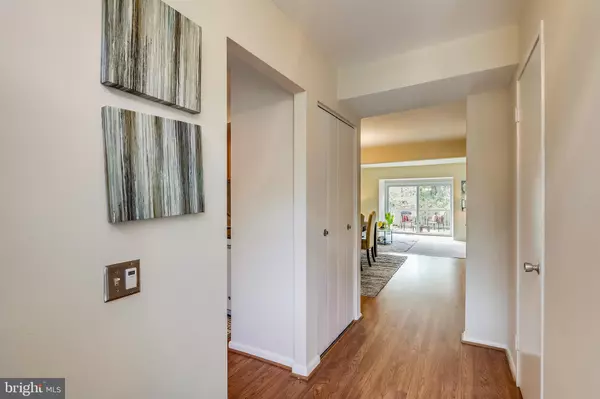$510,000
$514,900
1.0%For more information regarding the value of a property, please contact us for a free consultation.
804 NEW MARK ESPLANADE Rockville, MD 20850
3 Beds
4 Baths
2,145 SqFt
Key Details
Sold Price $510,000
Property Type Townhouse
Sub Type Interior Row/Townhouse
Listing Status Sold
Purchase Type For Sale
Square Footage 2,145 sqft
Price per Sqft $237
Subdivision New Mark Commons
MLS Listing ID MDMC684280
Sold Date 11/26/19
Style Colonial
Bedrooms 3
Full Baths 3
Half Baths 1
HOA Fees $86
HOA Y/N Y
Abv Grd Liv Area 1,439
Originating Board BRIGHT
Year Built 1973
Annual Tax Amount $6,207
Tax Year 2019
Lot Size 1,936 Sqft
Acres 0.04
Property Description
Bright light contemporary townhouse in the desirable New Mark Commons Community. The wooded community incorporates residential and recreational areas was built by Edmond Bennett in the early 70's. Easy distance to Rockville Metro and Rockville Town Center plus quick access to I270, makes for an an ideal location. Many upgrades - updated kitchen with quartz counters and many cabinets with pull out shelves and built ins. Step down living room has access to deck and tree tops. The lower level with full bath walks out to patio and fenced back area. Amenities for the community include pool, tennis, basketball court, tot lot, trails, clubhouse and lake. A wonderful place to call home..
Location
State MD
County Montgomery
Zoning R
Direction North
Rooms
Other Rooms Living Room, Dining Room, Primary Bedroom, Bedroom 2, Bedroom 3, Kitchen, Family Room, Foyer, Storage Room, Utility Room, Bathroom 2, Bathroom 3, Primary Bathroom
Basement Daylight, Full, Connecting Stairway, Improved, Outside Entrance
Interior
Interior Features Carpet, Floor Plan - Traditional, Kitchen - Eat-In, Primary Bath(s), Recessed Lighting, Skylight(s), Upgraded Countertops
Hot Water Natural Gas
Heating Forced Air
Cooling Central A/C
Flooring Carpet, Laminated
Equipment Built-In Microwave, Dishwasher, Disposal, Exhaust Fan, Humidifier, Oven/Range - Electric, Washer, Water Heater, Dryer, Oven/Range - Gas
Fireplace N
Window Features Double Pane,Screens
Appliance Built-In Microwave, Dishwasher, Disposal, Exhaust Fan, Humidifier, Oven/Range - Electric, Washer, Water Heater, Dryer, Oven/Range - Gas
Heat Source Natural Gas
Laundry Basement
Exterior
Exterior Feature Patio(s), Deck(s)
Parking On Site 1
Fence Board
Amenities Available Basketball Courts, Club House, Common Grounds, Community Center, Lake, Pool - Outdoor, Reserved/Assigned Parking, Tennis Courts, Tot Lots/Playground, Jog/Walk Path
Water Access N
Roof Type Composite
Accessibility None
Porch Patio(s), Deck(s)
Garage N
Building
Story 3+
Sewer Public Sewer
Water Public
Architectural Style Colonial
Level or Stories 3+
Additional Building Above Grade, Below Grade
Structure Type Dry Wall
New Construction N
Schools
Middle Schools Julius West
High Schools Richard Montgomery
School District Montgomery County Public Schools
Others
Pets Allowed Y
HOA Fee Include Common Area Maintenance,Pool(s),Recreation Facility,Reserve Funds,Trash
Senior Community No
Tax ID 160401532738
Ownership Fee Simple
SqFt Source Assessor
Horse Property N
Special Listing Condition Standard
Pets Allowed Cats OK, Dogs OK
Read Less
Want to know what your home might be worth? Contact us for a FREE valuation!

Our team is ready to help you sell your home for the highest possible price ASAP

Bought with Jen vo • Keller Williams Capital Properties

GET MORE INFORMATION





