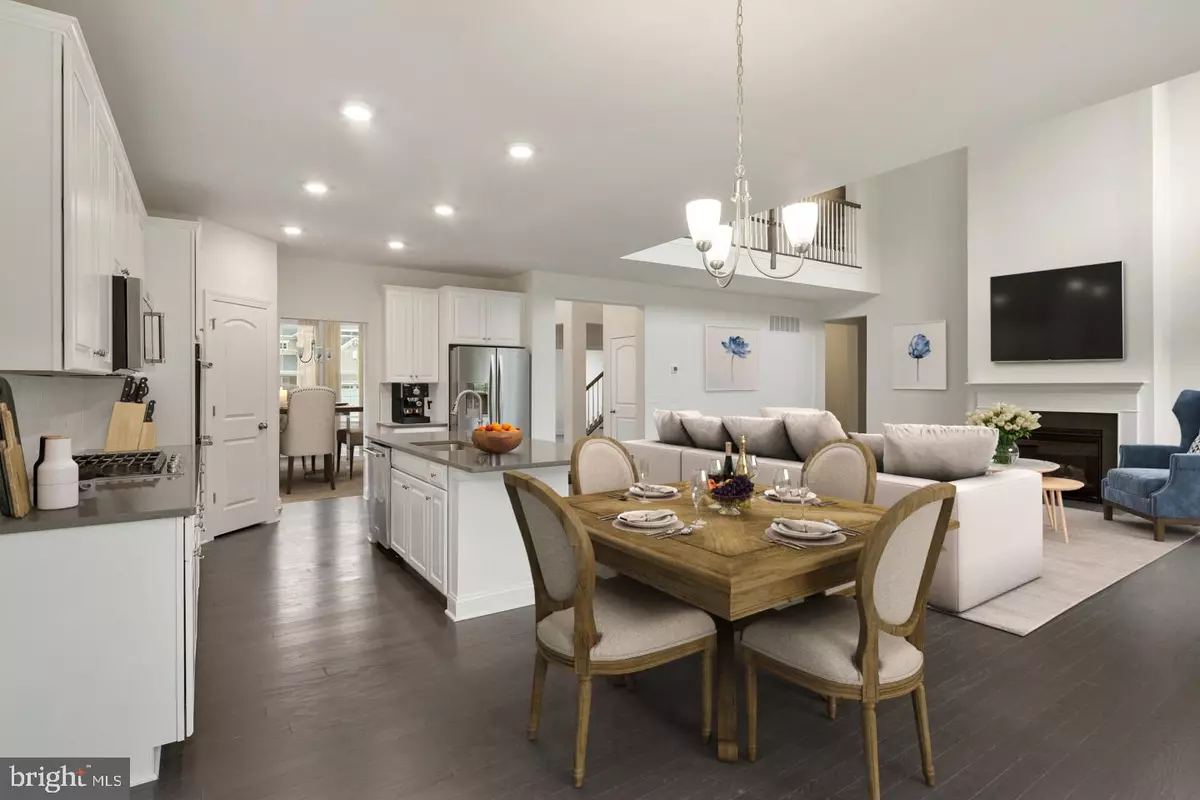$506,990
$511,990
1.0%For more information regarding the value of a property, please contact us for a free consultation.
312 CONNOR LN Perkasie, PA 18944
4 Beds
3 Baths
3,089 SqFt
Key Details
Sold Price $506,990
Property Type Single Family Home
Sub Type Detached
Listing Status Sold
Purchase Type For Sale
Square Footage 3,089 sqft
Price per Sqft $164
Subdivision Hidden Mdws
MLS Listing ID PABU480286
Sold Date 11/21/19
Style Colonial,Traditional
Bedrooms 4
Full Baths 2
Half Baths 1
HOA Fees $65/qua
HOA Y/N Y
Abv Grd Liv Area 3,089
Originating Board BRIGHT
Year Built 2019
Annual Tax Amount $963
Tax Year 2019
Lot Size 0.264 Acres
Acres 0.26
Property Description
VISIT TODAY TO TAKE ADVANTAGE AND LEARN MORE! The Eisenhower floor plan has been one of the most popular new construction homes in Bucks County! This impressive design boasts a 2-story foyer and family room allowing for loads of natural light. Enter this home and take notice of the upgraded 5 inch wide hardwood flooring that is throughout the main level! Just off the foyer is a study-ideal for a home office, and a spacious dining room for your formal gatherings. The dining room is connected to the loaded gourmet kitchen, which features 42 inch Linen cabinetry with under cabinet lighting, moon white granite tops, and stainless steel appliances (cooktop, dishwasher, microwave, wall oven and refrigerator!) The kitchen also is equipped with a large center island with bar top seating! Just off the kitchen is the huge family room with gas fireplace-quite the spot to entertain! Rounding out the main level is a den in the rear of the home-perfect for a game room, laundry and convenient powder room. Take the oak staircase with open railings to the 2nd floor which has views down into the foyer and family room. The master suite is one whole half of this level! The luxurious master suite has a tray ceiling, and the bath has a super shower with upgraded tile and granite tops. The other half of the 2nd floor is dedicated to 3 spacious bedrooms and two hall baths that feature upgraded ceramic tile and granite counters. We're not done...this home also comes with a 15x12 Composite deck off the kitchen which provides outdoor living space to enjoy the views of the wooded rear yard! The basement is a 9 foot foundation that is rough in plumbed for a future bath. Pictures shown are of a Eisenhower design but features and finishes may vary from actual home. Please schedule a visit to tour, it will not last at this price!
Location
State PA
County Bucks
Area Perkasie Boro (10133)
Zoning R1A
Rooms
Other Rooms Dining Room, Primary Bedroom, Bedroom 2, Bedroom 4, Kitchen, Family Room, Den, Breakfast Room, Study, Laundry, Bathroom 3
Basement Full, Poured Concrete, Rough Bath Plumb, Unfinished
Interior
Interior Features Breakfast Area, Carpet, Dining Area, Family Room Off Kitchen, Floor Plan - Open, Formal/Separate Dining Room, Kitchen - Eat-In, Kitchen - Gourmet, Kitchen - Island, Pantry, Recessed Lighting, Stall Shower, Upgraded Countertops, Walk-in Closet(s)
Hot Water Tankless
Cooling Central A/C
Flooring Carpet, Ceramic Tile, Hardwood
Fireplaces Number 1
Fireplaces Type Gas/Propane
Equipment Cooktop, Built-In Microwave, Dishwasher, Disposal, Dryer, ENERGY STAR Refrigerator, Exhaust Fan, Oven - Wall, Stainless Steel Appliances, Washer, Water Heater - Tankless
Fireplace Y
Appliance Cooktop, Built-In Microwave, Dishwasher, Disposal, Dryer, ENERGY STAR Refrigerator, Exhaust Fan, Oven - Wall, Stainless Steel Appliances, Washer, Water Heater - Tankless
Heat Source Natural Gas
Laundry Main Floor, Washer In Unit, Dryer In Unit
Exterior
Parking Features Garage Door Opener, Garage - Front Entry, Inside Access
Garage Spaces 2.0
Utilities Available Cable TV, Fiber Optics Available, Phone
Water Access N
View Trees/Woods
Roof Type Shingle
Accessibility None
Attached Garage 2
Total Parking Spaces 2
Garage Y
Building
Story 2
Sewer Public Sewer
Water Public
Architectural Style Colonial, Traditional
Level or Stories 2
Additional Building Above Grade, Below Grade
Structure Type 9'+ Ceilings,2 Story Ceilings,Tray Ceilings
New Construction Y
Schools
School District Pennridge
Others
Pets Allowed Y
Senior Community No
Tax ID 33-014-043-007
Ownership Fee Simple
SqFt Source Estimated
Acceptable Financing Cash, Conventional, FHA
Listing Terms Cash, Conventional, FHA
Financing Cash,Conventional,FHA
Special Listing Condition Standard
Pets Allowed Number Limit
Read Less
Want to know what your home might be worth? Contact us for a FREE valuation!

Our team is ready to help you sell your home for the highest possible price ASAP

Bought with Joe McCarthy • McCarthy Real Estate
GET MORE INFORMATION





