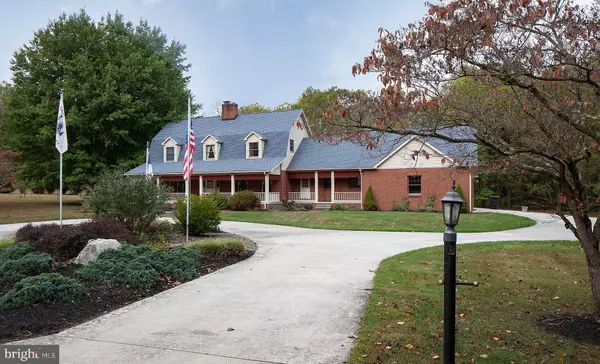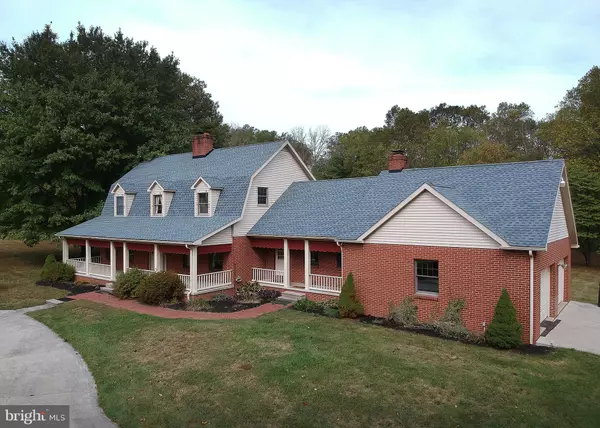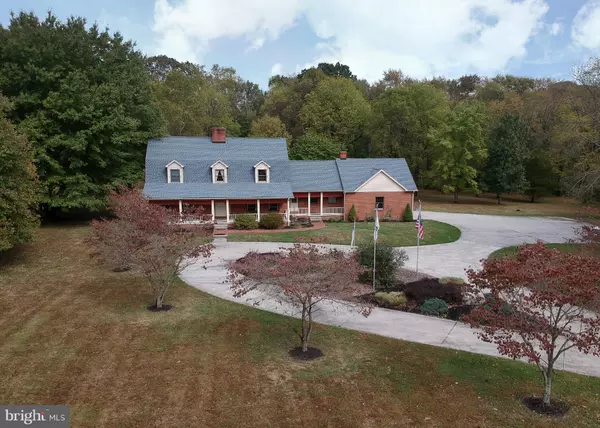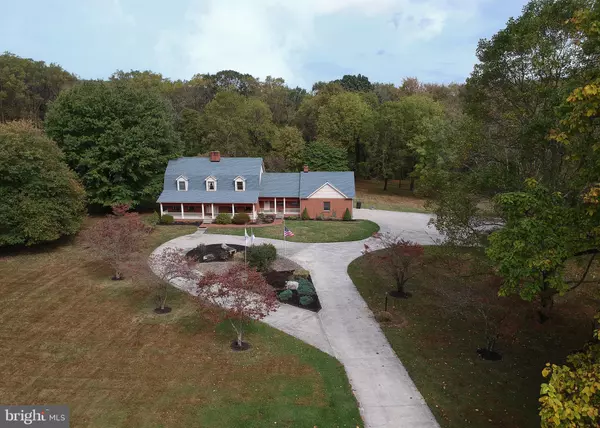$390,000
$390,000
For more information regarding the value of a property, please contact us for a free consultation.
911 RED HILL RD Dauphin, PA 17018
4 Beds
3 Baths
3,496 SqFt
Key Details
Sold Price $390,000
Property Type Single Family Home
Sub Type Detached
Listing Status Sold
Purchase Type For Sale
Square Footage 3,496 sqft
Price per Sqft $111
Subdivision Middle Paxton Twp.
MLS Listing ID PADA115668
Sold Date 11/25/19
Style Traditional
Bedrooms 4
Full Baths 2
Half Baths 1
HOA Y/N N
Abv Grd Liv Area 3,256
Originating Board BRIGHT
Year Built 1987
Annual Tax Amount $6,565
Tax Year 2020
Lot Size 7.000 Acres
Acres 7.0
Property Description
There are not many opportunities to own a beautifully maintained, 4 bedroom home that sits on 7 acres and is in the Central Dauphin School District. Away from the hustle and bustle of Colonial Park, but just a short drive to Dauphin, is where this fantastic home awaits you. The private, country setting matches the design and decor of the home with over 3200sf of living space. Along with the 7, mostly cleared, flat, acres of land that boarders a stream, the home features a large living room, family room with fireplace, formal dining room and private office with built-ins, all with real hardwood flooring. Holiday dinners can now be at your house, where you will have 2 ovens to cook with for large gatherings. The additional fireplace in the kitchen will be a welcomed feature during the cold winter months, but the geothermal heating system will be your biggest asset. If stairs are becoming a burden, a chair lift to the second floor and a ramp in the garage will be most helpful. Need a little more space? You can use the finished room in the basement for a playroom, craft room or whatever you need it for. Don't miss out on this rare find.
Location
State PA
County Dauphin
Area Middle Paxton Twp (14043)
Zoning RESIDENTIAL
Rooms
Other Rooms Living Room, Dining Room, Primary Bedroom, Bedroom 2, Bedroom 3, Bedroom 4, Kitchen, Family Room, Laundry, Mud Room, Office, Bathroom 2, Attic, Hobby Room, Primary Bathroom
Basement Full, Partially Finished, Walkout Stairs
Interior
Interior Features Attic, Built-Ins, Ceiling Fan(s), Double/Dual Staircase, Floor Plan - Traditional, Formal/Separate Dining Room, Kitchen - Country, Primary Bath(s), Pantry, Wood Floors, Central Vacuum, Chair Railings, Walk-in Closet(s), Water Treat System
Hot Water Electric
Heating Forced Air
Cooling Geothermal
Flooring Hardwood, Tile/Brick
Fireplaces Number 2
Fireplaces Type Gas/Propane
Equipment Built-In Microwave, Built-In Range, Central Vacuum, Dishwasher, Disposal, Dryer - Electric, Oven - Wall, Oven/Range - Electric, Refrigerator, Washer, Water Conditioner - Owned, Water Heater
Fireplace Y
Appliance Built-In Microwave, Built-In Range, Central Vacuum, Dishwasher, Disposal, Dryer - Electric, Oven - Wall, Oven/Range - Electric, Refrigerator, Washer, Water Conditioner - Owned, Water Heater
Heat Source Geo-thermal
Laundry Main Floor
Exterior
Exterior Feature Patio(s), Porch(es), Deck(s)
Parking Features Garage - Side Entry
Garage Spaces 2.0
Water Access N
Roof Type Architectural Shingle
Accessibility Chairlift, Level Entry - Main, Ramp - Main Level
Porch Patio(s), Porch(es), Deck(s)
Attached Garage 2
Total Parking Spaces 2
Garage Y
Building
Story 2
Sewer Private Sewer
Water Well
Architectural Style Traditional
Level or Stories 2
Additional Building Above Grade, Below Grade
New Construction N
Schools
Elementary Schools Middle Paxton
Middle Schools Central Dauphin
High Schools Central Dauphin
School District Central Dauphin
Others
Senior Community No
Tax ID 43-020-087-000-0000
Ownership Fee Simple
SqFt Source Assessor
Acceptable Financing Cash, Conventional, VA
Listing Terms Cash, Conventional, VA
Financing Cash,Conventional,VA
Special Listing Condition Standard
Read Less
Want to know what your home might be worth? Contact us for a FREE valuation!

Our team is ready to help you sell your home for the highest possible price ASAP

Bought with DANIEL K JORICH • TeamPete Realty Services, Inc.
GET MORE INFORMATION





