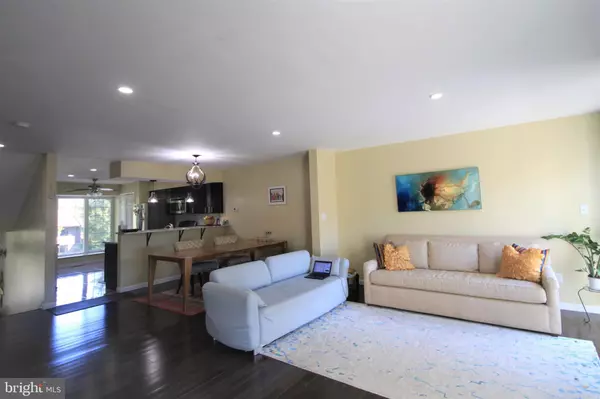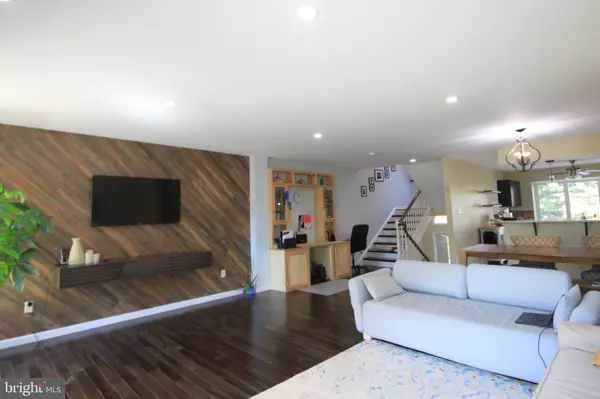$450,000
$439,900
2.3%For more information regarding the value of a property, please contact us for a free consultation.
66 CABOT DR Chesterbrook, PA 19087
3 Beds
3 Baths
2,052 SqFt
Key Details
Sold Price $450,000
Property Type Townhouse
Sub Type Interior Row/Townhouse
Listing Status Sold
Purchase Type For Sale
Square Footage 2,052 sqft
Price per Sqft $219
Subdivision Chesterbrook
MLS Listing ID PACT490040
Sold Date 11/27/19
Style Colonial,Contemporary
Bedrooms 3
Full Baths 3
HOA Fees $185/mo
HOA Y/N Y
Abv Grd Liv Area 1,802
Originating Board BRIGHT
Year Built 1987
Annual Tax Amount $5,370
Tax Year 2019
Lot Size 1,490 Sqft
Acres 0.03
Lot Dimensions 0.00 x 0.00
Property Description
Showing start on 10/05/19. Please see Virtual tour. Sunny and bright beautifully renovated three-story townhome within the highly desirable Newport Village community of Chesterbrook. This lovingly maintained townhome is in an Award winning Tredyffin-Easttown Schools. Ample parking and conveniently locate. Newport Village boasts the lowest HOA fees in Chesterbrook! Remodeling New kitchen with New appliances, New granite counter with island. New bathrooms, New Hardwood floors, New crown molding and chair rails, New painted neutral color scheme are featured throughout this home. Two fireplaces and Three Newer sliding glass doors leading to a spacious deck and abundant backyard. New fixture lights, the private master bedroom suite offers a walk-in-closet with attic fan access, the lower level offers access to a one-car garage and boasts an expansive tile flooring bonus room perfect as a third bedroom, newer windows and lot more. Near Valley Forge National Park, Chester Valley walking trails, Walking distance to Wilsom farm park. close to restaurants, shopping, trains. You should love this beautiful home. House was rebuilt from ground up in 2012. All offers will be presenting to seller after 7pm on 10/06/2019.
Location
State PA
County Chester
Area Tredyffrin Twp (10343)
Zoning R4
Rooms
Basement Full
Interior
Heating Forced Air
Cooling Central A/C
Fireplaces Number 1
Heat Source Natural Gas
Exterior
Parking Features Built In, Basement Garage
Garage Spaces 1.0
Water Access N
Accessibility None
Attached Garage 1
Total Parking Spaces 1
Garage Y
Building
Story 3+
Sewer Public Sewer
Water Public
Architectural Style Colonial, Contemporary
Level or Stories 3+
Additional Building Above Grade, Below Grade
New Construction N
Schools
Elementary Schools Valley Forge
Middle Schools Valley Forge
High Schools Conestoga
School District Tredyffrin-Easttown
Others
Senior Community No
Tax ID 43-05 -3503
Ownership Fee Simple
SqFt Source Assessor
Special Listing Condition Standard
Read Less
Want to know what your home might be worth? Contact us for a FREE valuation!

Our team is ready to help you sell your home for the highest possible price ASAP

Bought with Yan (Diana) Qi • Keller Williams Real Estate-Blue Bell
GET MORE INFORMATION





