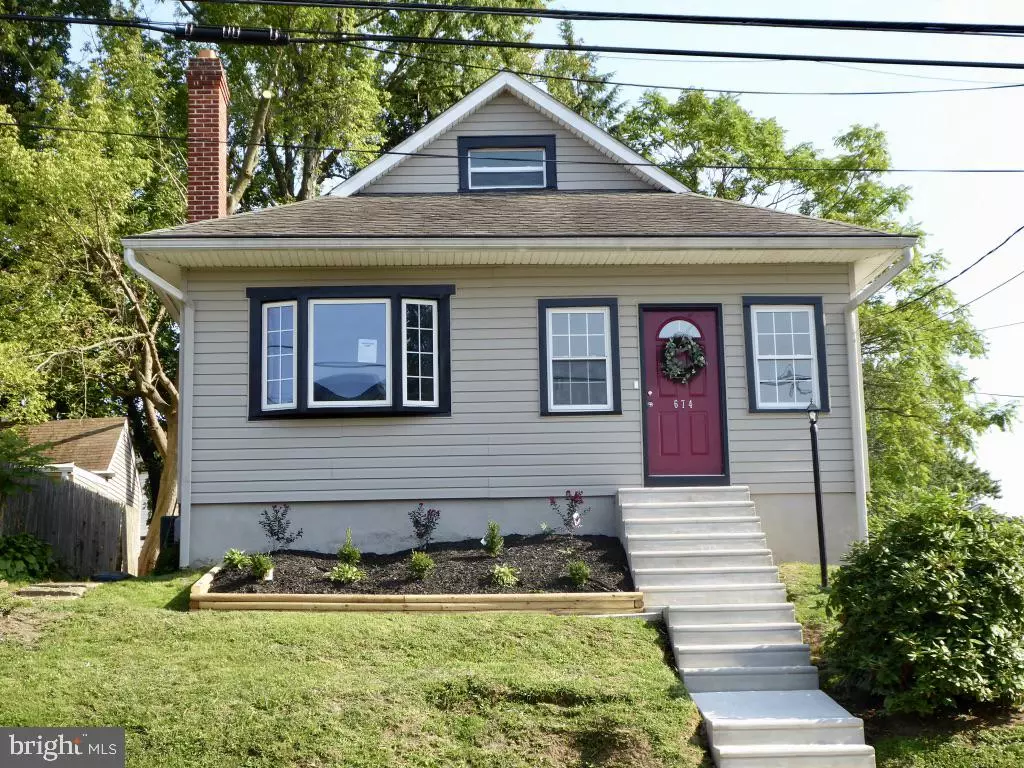$290,000
$299,000
3.0%For more information regarding the value of a property, please contact us for a free consultation.
674 9TH AVE Prospect Park, PA 19076
5 Beds
2 Baths
2,243 SqFt
Key Details
Sold Price $290,000
Property Type Single Family Home
Sub Type Detached
Listing Status Sold
Purchase Type For Sale
Square Footage 2,243 sqft
Price per Sqft $129
Subdivision Prospect Park
MLS Listing ID PADE501196
Sold Date 11/15/19
Style Bungalow
Bedrooms 5
Full Baths 2
HOA Y/N N
Abv Grd Liv Area 2,243
Originating Board BRIGHT
Year Built 1932
Annual Tax Amount $5,121
Tax Year 2019
Lot Size 4,312 Sqft
Acres 0.1
Lot Dimensions 45.00 x 100.00
Property Description
Welcome to this home that has been completely redone and designed to perfection. Enter the bright front entry room and then move to the living room to find beautiful, new hardwood floors and brick fireplace that are accented by recessed lighting and crown molding. The living room is open to the dining room also with new hardwood floors highlighted with a chandelier. The kitchen is all new- ceramic wood-look tile floor, white shaker cabinets, stainless steel appliances with gas range, ceramic backsplash and a granite countertop. Go through the kitchen to the large, sunny family room with new carpet, ceiling fans and vaulted ceiling. On the main floor, there are 4 nice-sized bedrooms- two off of the family room with separate heating and cooling for energy-savings and two off of the dining room. The first floor bathroom is completely updated with new vanity, toilet, tile floor and tub surround. On the second floor, is a huge brand-new master suite that will make you want to call this house your home with a tiled bathroom, walk-in closet and a sitting area. In the basement, you will find all new gas heating/ AC, laundry hook-ups, and plenty of storage space. There is plenty of driveway parking with the entrance on Summit Ave. and there is a fenced-in patio in the back for private entertaining. This home is across the street from the elementary school and is close to major routes. The seller is offering a one year home warranty. Seller is a licensed PA Realtor. This house is a must-see. Come visit and make an offer today!
Location
State PA
County Delaware
Area Prospect Park Boro (10433)
Zoning RES
Rooms
Other Rooms Living Room, Dining Room, Primary Bedroom, Bedroom 2, Bedroom 3, Bedroom 4, Kitchen, Family Room, Basement, Bedroom 1, Bathroom 1, Bathroom 2
Basement Full
Main Level Bedrooms 4
Interior
Interior Features Carpet, Ceiling Fan(s), Crown Moldings, Dining Area, Family Room Off Kitchen, Formal/Separate Dining Room, Kitchen - Eat-In, Primary Bath(s), Recessed Lighting, Stall Shower, Tub Shower, Walk-in Closet(s), Wood Floors
Hot Water Natural Gas
Heating Hot Water
Cooling Ceiling Fan(s), Central A/C, Wall Unit
Flooring Carpet, Ceramic Tile, Hardwood
Fireplaces Number 1
Fireplaces Type Brick, Wood
Equipment Built-In Microwave, Dishwasher, Disposal, Oven/Range - Gas, Refrigerator, Stainless Steel Appliances, Water Heater
Fireplace Y
Window Features Casement,Double Hung,Replacement
Appliance Built-In Microwave, Dishwasher, Disposal, Oven/Range - Gas, Refrigerator, Stainless Steel Appliances, Water Heater
Heat Source Natural Gas
Laundry Basement, Hookup
Exterior
Exterior Feature Patio(s)
Garage Spaces 4.0
Fence Wood
Water Access N
Roof Type Asphalt
Accessibility None
Porch Patio(s)
Total Parking Spaces 4
Garage N
Building
Story 2
Sewer Public Sewer
Water Public
Architectural Style Bungalow
Level or Stories 2
Additional Building Above Grade, Below Grade
Structure Type Dry Wall,Plaster Walls
New Construction N
Schools
School District Interboro
Others
Pets Allowed Y
Senior Community No
Tax ID 33-00-01335-00
Ownership Fee Simple
SqFt Source Assessor
Security Features Carbon Monoxide Detector(s),Smoke Detector
Acceptable Financing Cash, Conventional, FHA, VA
Listing Terms Cash, Conventional, FHA, VA
Financing Cash,Conventional,FHA,VA
Special Listing Condition Standard
Pets Allowed No Pet Restrictions
Read Less
Want to know what your home might be worth? Contact us for a FREE valuation!

Our team is ready to help you sell your home for the highest possible price ASAP

Bought with Aaron Wallace • Keller Williams Main Line

GET MORE INFORMATION





