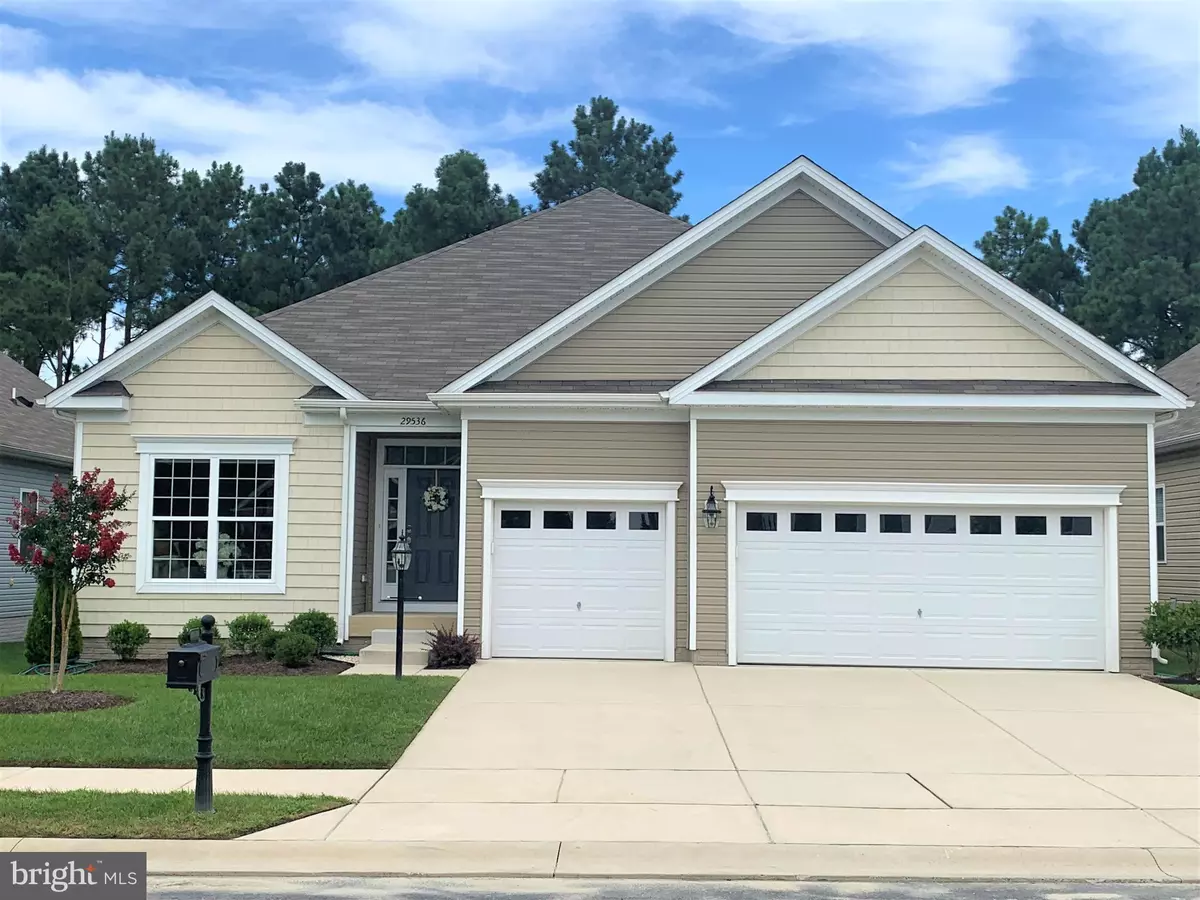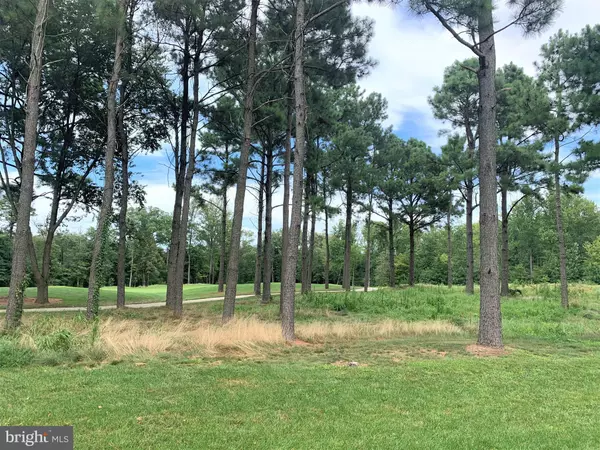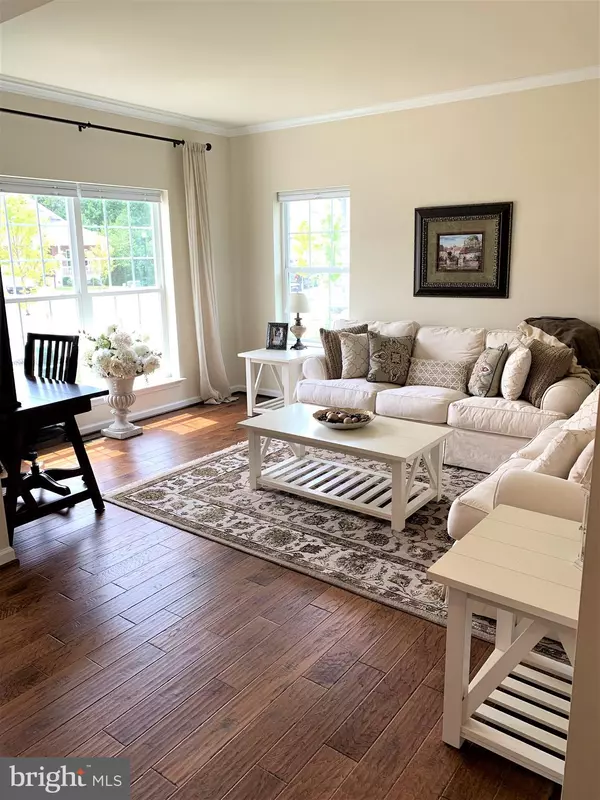$439,900
$439,900
For more information regarding the value of a property, please contact us for a free consultation.
29536 PEMBROKE LANDING Millsboro, DE 19966
4 Beds
4 Baths
4,804 SqFt
Key Details
Sold Price $439,900
Property Type Single Family Home
Sub Type Detached
Listing Status Sold
Purchase Type For Sale
Square Footage 4,804 sqft
Price per Sqft $91
Subdivision Plantation Lakes
MLS Listing ID DESU145782
Sold Date 11/25/19
Style Ranch/Rambler
Bedrooms 4
Full Baths 3
Half Baths 1
HOA Fees $90/mo
HOA Y/N Y
Abv Grd Liv Area 2,402
Originating Board BRIGHT
Year Built 2016
Annual Tax Amount $3,808
Tax Year 2018
Lot Size 6,534 Sqft
Acres 0.15
Lot Dimensions 60.00 x 110.00
Property Description
Do not miss this beautiful home in the Plantation Lakes community! Over 2400 sq. ft of main floor living space which includes a Great room with island kitchen and breakfast area with breathtaking views of the Premium 18th hole lot on a cul-de-sac street. A separate living room and office with 2 bedrooms, and Master suite allow all your guests or family to enjoy the time together in one main living space. Want some time away from everyone, or planning on a packed house? You must see the impressive 2400 sq. ft. finished basement with at least 1 additional bedroom with a bonus area currently staged as a 2nd basement bedroom. There are several entertaining spaces for all the tv, gaming, reading, snacking or relaxing you could ever want or dream of! Don't forget all the amenities Plantation Lakes has to offer if you ever feel the need to venture outside of your home: Community center with pool, basketball courts, tennis, fitness room, and walking trails are all included in the HOA. Basement pool table, bookshelves & grill are all included in the price of this home! All you have to do is move in and enjoy! Do not let this one pass you by!
Location
State DE
County Sussex
Area Dagsboro Hundred (31005)
Zoning 736
Rooms
Other Rooms Living Room, Dining Room, Primary Bedroom, Bedroom 2, Bedroom 3, Kitchen, Breakfast Room, Great Room, Office
Basement Daylight, Full, Fully Finished, Outside Entrance, Sump Pump, Walkout Stairs
Main Level Bedrooms 3
Interior
Interior Features Breakfast Area, Carpet, Ceiling Fan(s), Combination Kitchen/Living, Crown Moldings, Dining Area, Entry Level Bedroom, Floor Plan - Open, Kitchen - Island, Pantry, Recessed Lighting, Soaking Tub, Window Treatments, Wood Floors
Heating Forced Air
Cooling Central A/C
Flooring Hardwood, Ceramic Tile, Carpet
Fireplaces Number 1
Fireplaces Type Mantel(s), Other
Equipment Built-In Microwave, Cooktop, Dishwasher, Disposal, Dryer, Oven - Wall, Range Hood, Refrigerator, Stainless Steel Appliances, Washer
Fireplace Y
Appliance Built-In Microwave, Cooktop, Dishwasher, Disposal, Dryer, Oven - Wall, Range Hood, Refrigerator, Stainless Steel Appliances, Washer
Heat Source Natural Gas
Exterior
Parking Features Garage - Front Entry, Garage Door Opener
Garage Spaces 3.0
Amenities Available Basketball Courts, Common Grounds, Community Center, Fitness Center, Golf Course Membership Available, Jog/Walk Path, Meeting Room, Pool - Outdoor, Tennis Courts
Water Access N
View Golf Course
Roof Type Architectural Shingle
Accessibility 2+ Access Exits
Road Frontage City/County
Attached Garage 3
Total Parking Spaces 3
Garage Y
Building
Story 1
Sewer Public Sewer
Water Public
Architectural Style Ranch/Rambler
Level or Stories 1
Additional Building Above Grade, Below Grade
Structure Type 9'+ Ceilings,Dry Wall
New Construction N
Schools
School District Indian River
Others
HOA Fee Include Common Area Maintenance,Pool(s),Recreation Facility,Trash
Senior Community No
Tax ID 133-16.00-1151.00
Ownership Fee Simple
SqFt Source Estimated
Acceptable Financing Cash, Conventional
Horse Property N
Listing Terms Cash, Conventional
Financing Cash,Conventional
Special Listing Condition Standard
Read Less
Want to know what your home might be worth? Contact us for a FREE valuation!

Our team is ready to help you sell your home for the highest possible price ASAP

Bought with DENISE KARAS • Long & Foster Real Estate, Inc.
GET MORE INFORMATION





