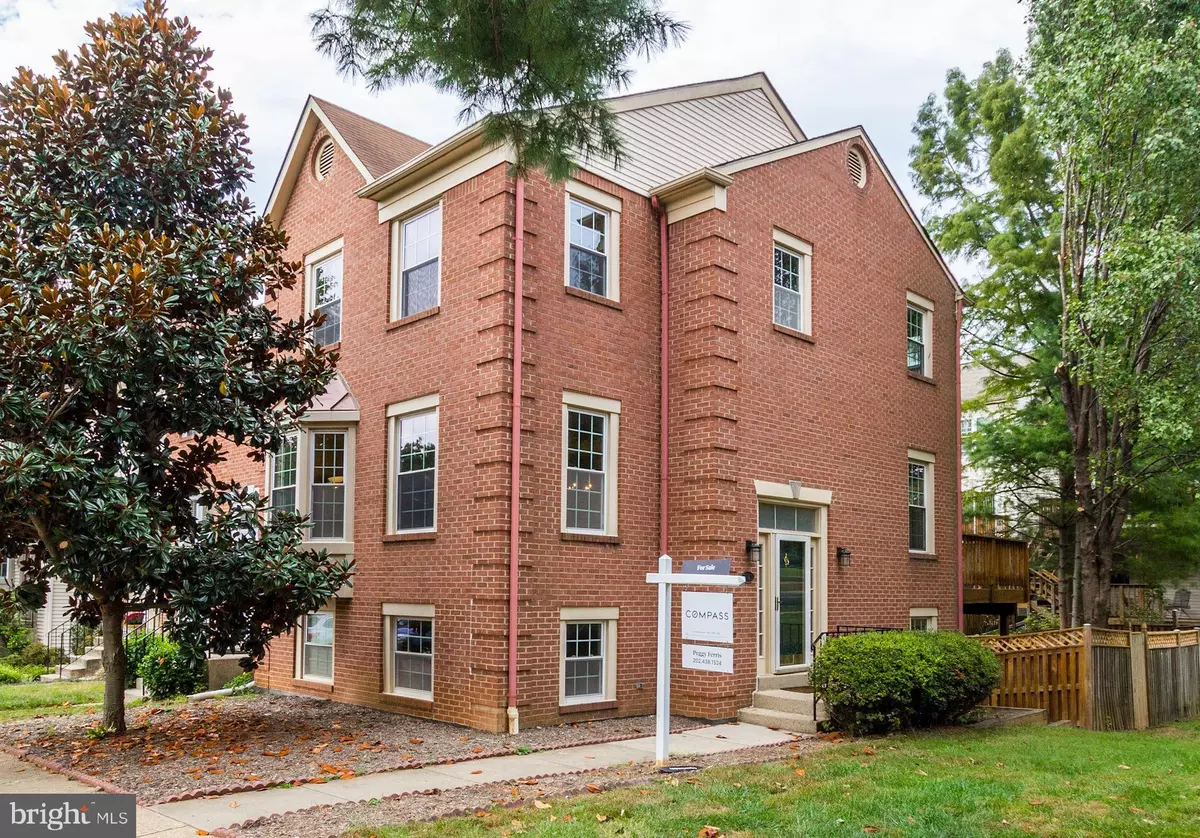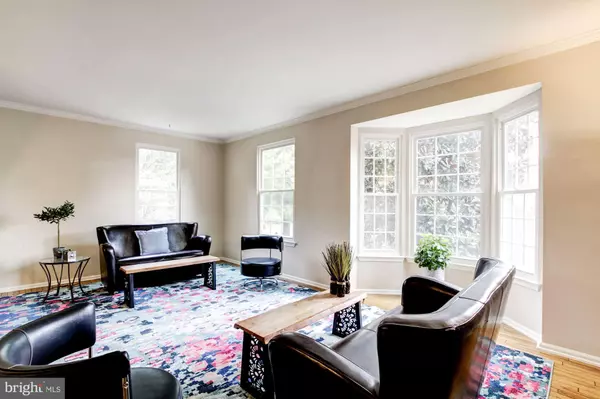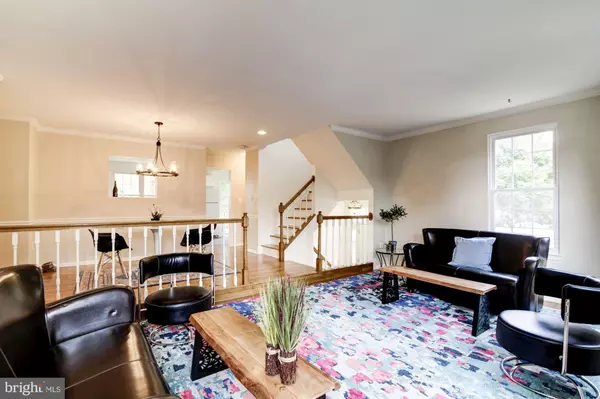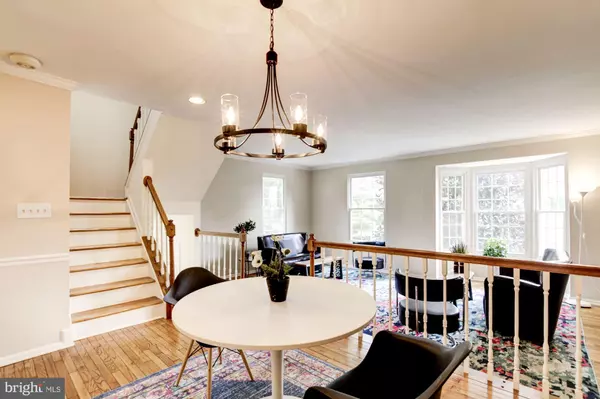$469,000
$469,000
For more information regarding the value of a property, please contact us for a free consultation.
7701 MAJESTIC WAY Rockville, MD 20855
4 Beds
4 Baths
2,280 SqFt
Key Details
Sold Price $469,000
Property Type Townhouse
Sub Type Interior Row/Townhouse
Listing Status Sold
Purchase Type For Sale
Square Footage 2,280 sqft
Price per Sqft $205
Subdivision Park Overlook
MLS Listing ID MDMC682008
Sold Date 11/26/19
Style Colonial
Bedrooms 4
Full Baths 3
Half Baths 1
HOA Fees $101/mo
HOA Y/N Y
Abv Grd Liv Area 1,580
Originating Board BRIGHT
Year Built 1985
Annual Tax Amount $4,293
Tax Year 2019
Lot Size 2,202 Sqft
Acres 0.05
Property Description
Welcome to this expansive brick end unit town home nestled in the Over Look neighborhood with great amenities and pool! This three level home offers plentiful windows providing maximum sun exposure, gleaming hardwood floors, crown molding open concept living and dining rooms perfect for entertaining, newly updated over-sized table space kitchen that opens up to a large deck with a pergola, a sun-filled owner s suite with cathedral ceilings and a walk in closet and renovated full bath, two additional ample sized bedrooms, a fully finished walk out lower level with family room, bedroom and full bath. Located under 1 mile to the Shady Grove Metro & Marc Brunswick Line, Blueberry Hill Park with soccer fields, baseball diamond, playgrounds, and walking trail, Shopping, Dining, Safeway and More! Adjacent to I-270 I-370 & ICC. Minutes to Downtown Crown, Rio Center & Rockville Town Center, Rock Creek Regional Park / Lake Needwood near by.
Location
State MD
County Montgomery
Zoning PD5
Rooms
Other Rooms Family Room
Basement Walkout Level, Fully Finished
Interior
Interior Features Ceiling Fan(s), Floor Plan - Open, Kitchen - Table Space, Primary Bath(s), Walk-in Closet(s), Wood Floors
Heating Forced Air, Heat Pump(s)
Cooling Central A/C
Fireplaces Number 1
Fireplace Y
Window Features Bay/Bow
Heat Source Electric
Exterior
Water Access N
Accessibility None
Garage N
Building
Story 3+
Sewer Public Sewer
Water Public
Architectural Style Colonial
Level or Stories 3+
Additional Building Above Grade, Below Grade
New Construction N
Schools
Elementary Schools Candlewood
Middle Schools Shady Grove
High Schools Col. Zadok Magruder
School District Montgomery County Public Schools
Others
Senior Community No
Tax ID 160902515091
Ownership Fee Simple
SqFt Source Assessor
Special Listing Condition Standard
Read Less
Want to know what your home might be worth? Contact us for a FREE valuation!

Our team is ready to help you sell your home for the highest possible price ASAP

Bought with Jared B Dart • RE/MAX Town Center
GET MORE INFORMATION





