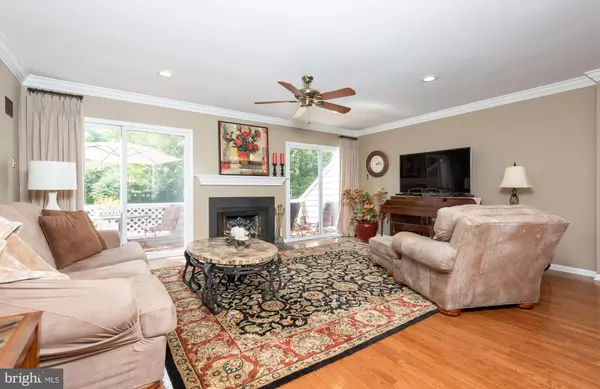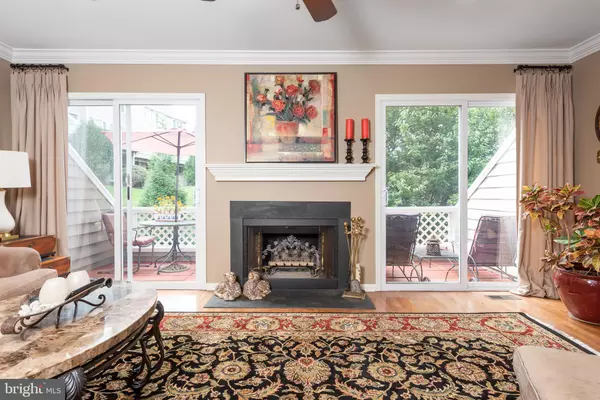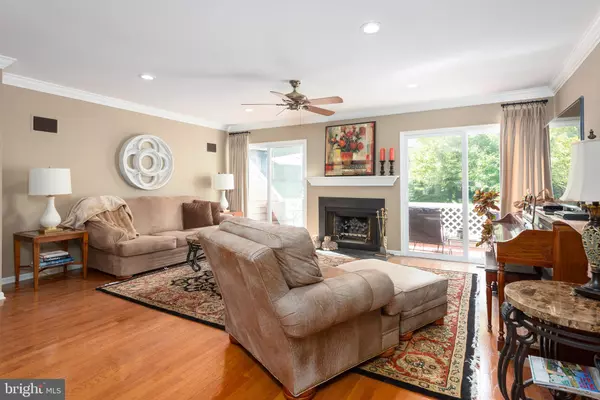$424,900
$424,900
For more information regarding the value of a property, please contact us for a free consultation.
86 ANDOVER CT Chesterbrook, PA 19087
2 Beds
3 Baths
2,052 SqFt
Key Details
Sold Price $424,900
Property Type Townhouse
Sub Type Interior Row/Townhouse
Listing Status Sold
Purchase Type For Sale
Square Footage 2,052 sqft
Price per Sqft $207
Subdivision Chesterbrook
MLS Listing ID PACT489952
Sold Date 11/25/19
Style Colonial
Bedrooms 2
Full Baths 2
Half Baths 1
HOA Fees $185/mo
HOA Y/N Y
Abv Grd Liv Area 1,802
Originating Board BRIGHT
Year Built 1987
Annual Tax Amount $5,141
Tax Year 2019
Lot Size 1,490 Sqft
Acres 0.03
Lot Dimensions 0.00 x 0.00
Property Description
Welcome to 86 Andover Court, a stunning home located in the highly sought after Newport neighborhood of beautiful Chesterbrook. This is a gorgeous home offering three wonderfully finished living levels in a prime location within the community. Gleaming hardwood floors flow throughout the main level with triple crown molding adding an elegant touch. The entrance foyer features tile flooring, a Palladian window and skylight. The spacious living/dining room offers a ceiling fan, recessed lighting and a wood burning fireplace flanked by twin sliding glass doors opening to the rear deck, a peaceful place to unwind while overlooking nicely planted open space. The sunny, updated eat-in kitchen boasts raised panel cabinetry, granite countertops, stainless steel appliances, beadboard and granite backsplash, a pantry, a large pass through to the dining room and a bay window. The upper level is home to the sumptuous master suite featuring a huge walk-in closet with built-in shelving and a gorgeous stone fireplace with raised hearth and mantel. The master bathroom with marble flooring includes a large jetted tub with a marble surround and a tiled stall shower. The second bedroom features a large double closet and is serviced by a tiled hall bathroom and a hall linen closet. The fully finished lower level of this lovely home offers endless possibilities and includes two sets of sliding glass doors to the rear patio, recessed lighting and chair rail. A laundry area, powder room, two closets and doorway to the garage complete the picture for this level of the home. Wonderful updates, gorgeous hardwood floors, abundant closet space, TWO fireplaces, a one car garage and an open, bright floor plan all combine to make this a very special place to call home. 86 Andover is a gorgeous home in great condition in a prime location. Located close to the shops, trains and corporate centers of the Main Line. All of this plus the top-ranked, award winning Tredyffrin-Easttown School District. Welcome home!
Location
State PA
County Chester
Area Tredyffrin Twp (10343)
Zoning R4
Rooms
Other Rooms Living Room, Dining Room, Primary Bedroom, Bedroom 2, Kitchen, Basement
Basement Daylight, Full, Full, Fully Finished
Interior
Interior Features Breakfast Area, Carpet, Ceiling Fan(s), Chair Railings, Combination Dining/Living, Crown Moldings, Floor Plan - Open, Kitchen - Eat-In, Primary Bath(s), Pantry, Recessed Lighting, Skylight(s), Stall Shower, Tub Shower, Upgraded Countertops, Wainscotting, Walk-in Closet(s), Wood Floors
Heating Forced Air
Cooling Central A/C
Flooring Hardwood, Ceramic Tile
Fireplaces Number 2
Fireplaces Type Wood, Stone, Mantel(s)
Equipment Built-In Microwave, Dishwasher, Disposal, Dryer, Microwave, Oven/Range - Electric, Refrigerator, Stainless Steel Appliances, Washer
Fireplace Y
Window Features Bay/Bow,Skylights,Palladian
Appliance Built-In Microwave, Dishwasher, Disposal, Dryer, Microwave, Oven/Range - Electric, Refrigerator, Stainless Steel Appliances, Washer
Heat Source Natural Gas
Laundry Lower Floor
Exterior
Exterior Feature Deck(s)
Parking Features Garage Door Opener, Inside Access
Garage Spaces 2.0
Water Access N
Roof Type Shingle,Pitched
Accessibility None
Porch Deck(s)
Attached Garage 1
Total Parking Spaces 2
Garage Y
Building
Story 2
Sewer Public Sewer
Water Public
Architectural Style Colonial
Level or Stories 2
Additional Building Above Grade, Below Grade
New Construction N
Schools
Elementary Schools Valley Forge
Middle Schools Valley Forge
High Schools Conestoga Senior
School District Tredyffrin-Easttown
Others
Senior Community No
Tax ID 43-05 -3523
Ownership Fee Simple
SqFt Source Assessor
Special Listing Condition Standard
Read Less
Want to know what your home might be worth? Contact us for a FREE valuation!

Our team is ready to help you sell your home for the highest possible price ASAP

Bought with Michelle D Leonard • Keller Williams Realty Devon-Wayne
GET MORE INFORMATION





