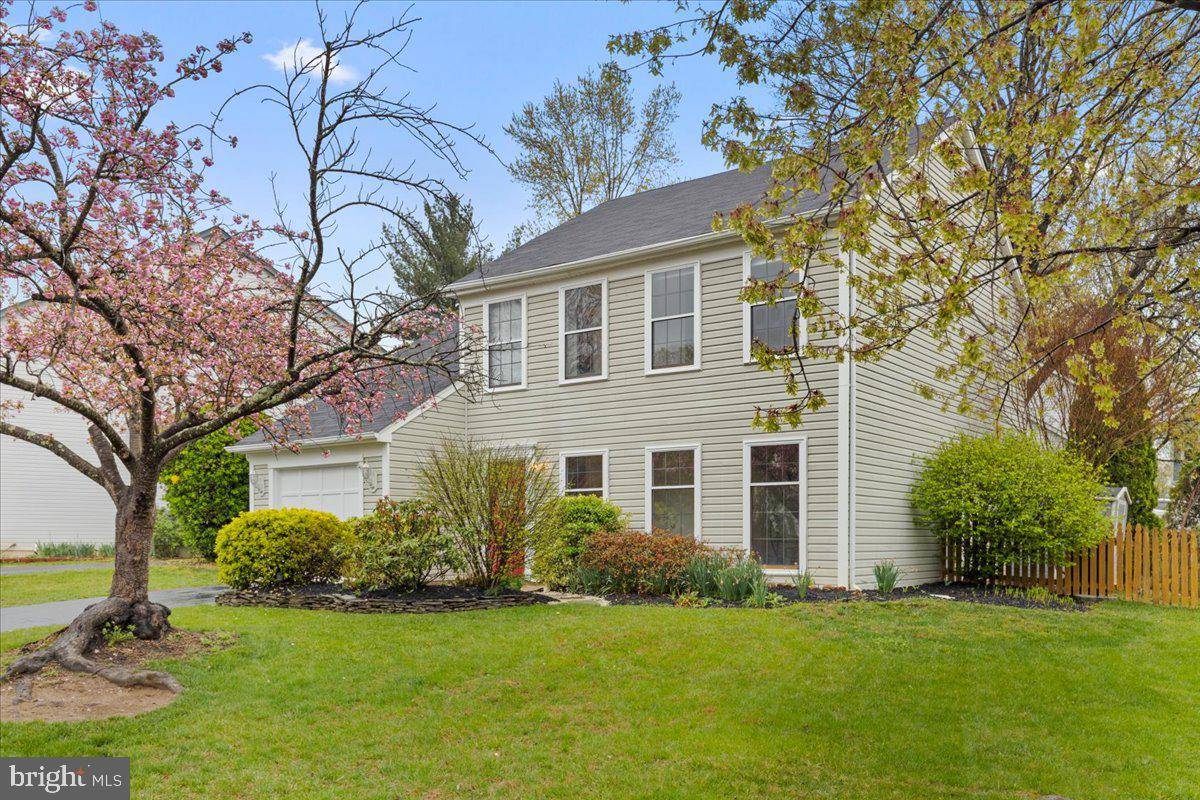3 NEWLAND CT Sterling, VA 20165
3 Beds
2 Baths
1,646 SqFt
OPEN HOUSE
Sun Apr 13, 1:00pm - 4:00pm
UPDATED:
Key Details
Property Type Single Family Home
Sub Type Detached
Listing Status Under Contract
Purchase Type For Sale
Square Footage 1,646 sqft
Price per Sqft $400
Subdivision Countryside
MLS Listing ID VALO2093262
Style Colonial
Bedrooms 3
Full Baths 2
HOA Fees $76/mo
HOA Y/N Y
Abv Grd Liv Area 1,646
Originating Board BRIGHT
Year Built 1984
Available Date 2025-04-11
Annual Tax Amount $5,219
Tax Year 2025
Lot Size 6,098 Sqft
Acres 0.14
Property Sub-Type Detached
Property Description
This charming Colonial is tucked away on a quiet, no-thru, cul-de-sac street and offers the perfect blend of comfort, style, and convenience. A rare find: a single-family home with a low-maintenance deck, fully fenced yard, and storage shed! Step inside to fresh paint, abundant natural light, and a bright, welcoming atmosphere across two spacious levels. The dramatic family room features vaulted ceilings, skylights, and a cozy wood-burning fireplace—perfect for relaxing or entertaining. The kitchen opens to the family room and provides easy access to the deck and backyard. It features stainless steel appliances, ample cabinet space, and room for a breakfast table or your own island addition.
Enjoy the convenience of main-level laundry, plus generous formal living and dining rooms. Upstairs, you'll find three roomy bedrooms, including a spacious primary suite with vaulted ceilings. Both bathrooms have been tastefully updated, and the entire home has been freshly painted.
OPEN HOUSE Cancelled. Contract accepted.
Location
State VA
County Loudoun
Zoning PDH3
Rooms
Other Rooms Dining Room, Bedroom 2, Bedroom 3, Family Room, Bedroom 1, Bathroom 1, Bathroom 2
Interior
Interior Features Bathroom - Walk-In Shower, Breakfast Area, Carpet, Dining Area, Family Room Off Kitchen
Hot Water Electric
Cooling Central A/C
Fireplaces Number 1
Fireplaces Type Fireplace - Glass Doors
Inclusions washer & dryer
Equipment Stainless Steel Appliances, Dishwasher, Dryer, Washer, Built-In Microwave, Refrigerator, Oven - Single, Oven/Range - Electric
Fireplace Y
Appliance Stainless Steel Appliances, Dishwasher, Dryer, Washer, Built-In Microwave, Refrigerator, Oven - Single, Oven/Range - Electric
Heat Source Electric
Laundry Main Floor, Washer In Unit, Dryer In Unit
Exterior
Exterior Feature Deck(s)
Parking Features Garage Door Opener, Garage - Front Entry
Garage Spaces 1.0
Utilities Available Cable TV, Other
Water Access N
Roof Type Asphalt
Accessibility Other
Porch Deck(s)
Attached Garage 1
Total Parking Spaces 1
Garage Y
Building
Lot Description Rear Yard
Story 2
Foundation Slab
Sewer Public Septic
Water Public
Architectural Style Colonial
Level or Stories 2
Additional Building Above Grade, Below Grade
New Construction N
Schools
Elementary Schools Algonkian
Middle Schools River Bend
High Schools Potomac Falls
School District Loudoun County Public Schools
Others
Senior Community No
Tax ID 027295840000
Ownership Fee Simple
SqFt Source Assessor
Security Features Main Entrance Lock
Acceptable Financing Conventional, Cash, FHA, VA
Horse Property N
Listing Terms Conventional, Cash, FHA, VA
Financing Conventional,Cash,FHA,VA
Special Listing Condition Standard

GET MORE INFORMATION





