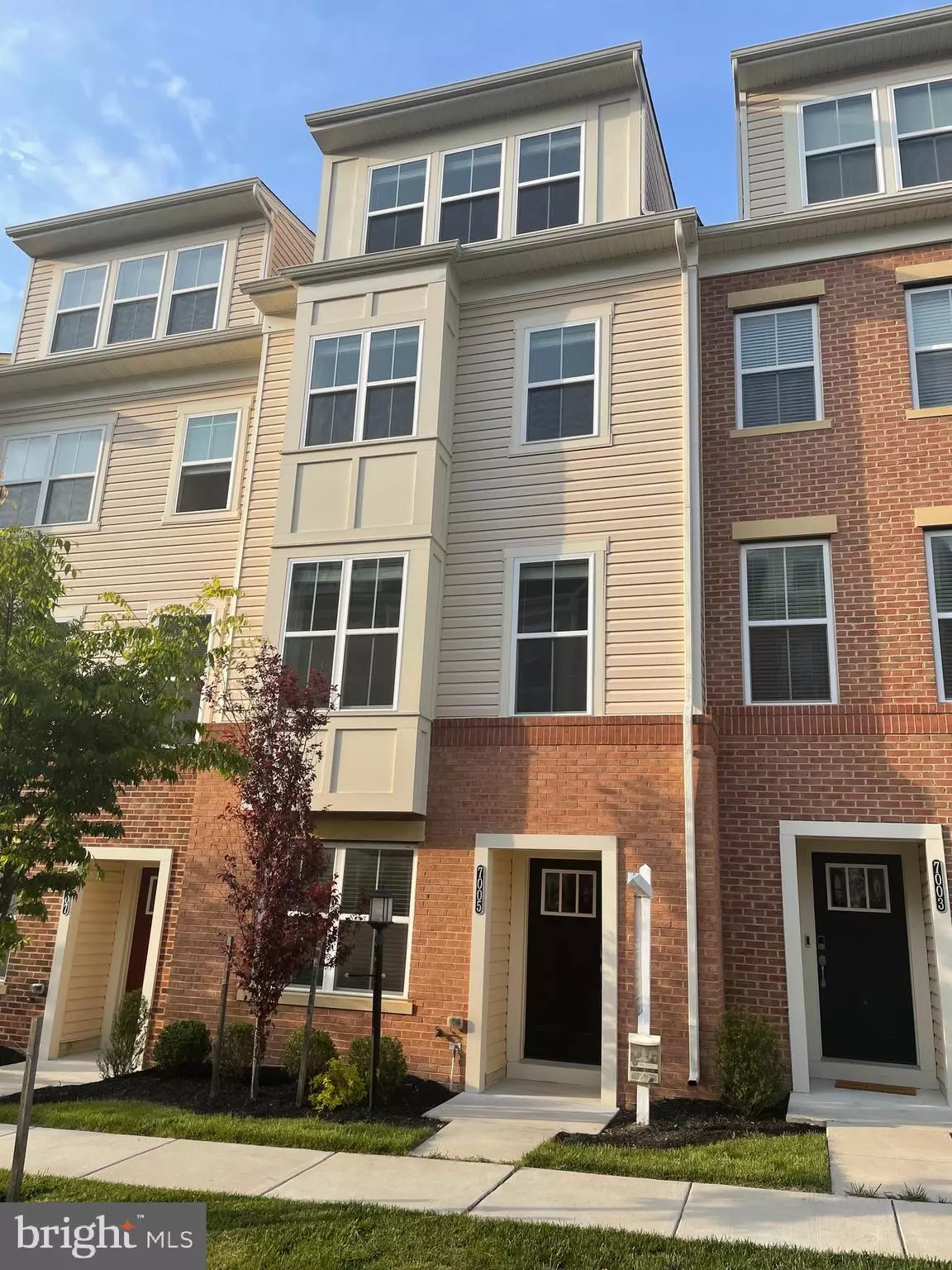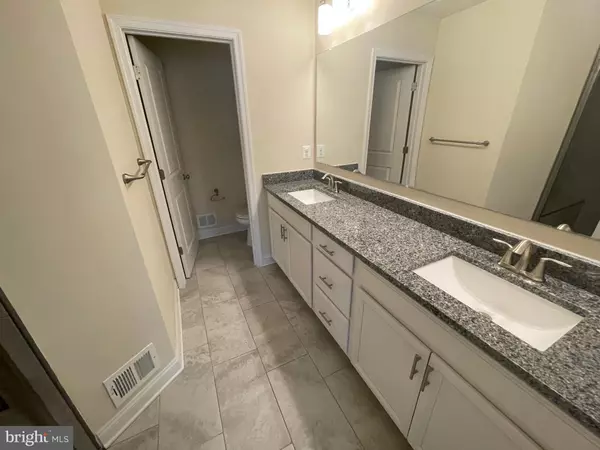7005 WHITSON WAY Hanover, MD 21076
3 Beds
5 Baths
2,660 SqFt
UPDATED:
02/28/2025 04:32 AM
Key Details
Property Type Townhouse
Sub Type Interior Row/Townhouse
Listing Status Active
Purchase Type For Rent
Square Footage 2,660 sqft
Subdivision Oxford Square
MLS Listing ID MDHW2049780
Style Contemporary
Bedrooms 3
Full Baths 4
Half Baths 1
HOA Y/N Y
Abv Grd Liv Area 2,660
Originating Board BRIGHT
Year Built 2018
Lot Size 1,080 Sqft
Acres 0.02
Property Sub-Type Interior Row/Townhouse
Property Description
Location
State MD
County Howard
Zoning A1
Rooms
Other Rooms Dining Room, Primary Bedroom, Bedroom 2, Kitchen, Family Room, Laundry, Recreation Room, Bathroom 1, Bathroom 3, Primary Bathroom, Full Bath, Half Bath
Basement Walkout Level
Interior
Interior Features Family Room Off Kitchen, Floor Plan - Open, Kitchen - Gourmet, Kitchen - Island, Sprinkler System, Bathroom - Tub Shower, Upgraded Countertops, Window Treatments, Dining Area
Hot Water Natural Gas
Cooling Central A/C
Equipment Built-In Microwave, Dishwasher, Disposal, Energy Efficient Appliances, Icemaker, Oven - Self Cleaning, Oven/Range - Gas, Refrigerator, Stainless Steel Appliances, Water Heater
Fireplace N
Window Features Double Hung,Vinyl Clad
Appliance Built-In Microwave, Dishwasher, Disposal, Energy Efficient Appliances, Icemaker, Oven - Self Cleaning, Oven/Range - Gas, Refrigerator, Stainless Steel Appliances, Water Heater
Heat Source Natural Gas
Laundry Hookup, Lower Floor
Exterior
Exterior Feature Deck(s), Balcony
Parking Features Garage - Rear Entry
Garage Spaces 1.0
Water Access N
Accessibility None
Porch Deck(s), Balcony
Attached Garage 1
Total Parking Spaces 1
Garage Y
Building
Story 4
Foundation Concrete Perimeter
Sewer Public Sewer
Water Public
Architectural Style Contemporary
Level or Stories 4
Additional Building Above Grade, Below Grade
New Construction N
Schools
Middle Schools Elkridge Landing
High Schools Long Reach
School District Howard County Public School System
Others
Pets Allowed Y
Senior Community No
Tax ID 1401600328
Ownership Other
SqFt Source Estimated
Security Features Smoke Detector,Sprinkler System - Indoor
Pets Allowed Cats OK, Case by Case Basis

GET MORE INFORMATION





