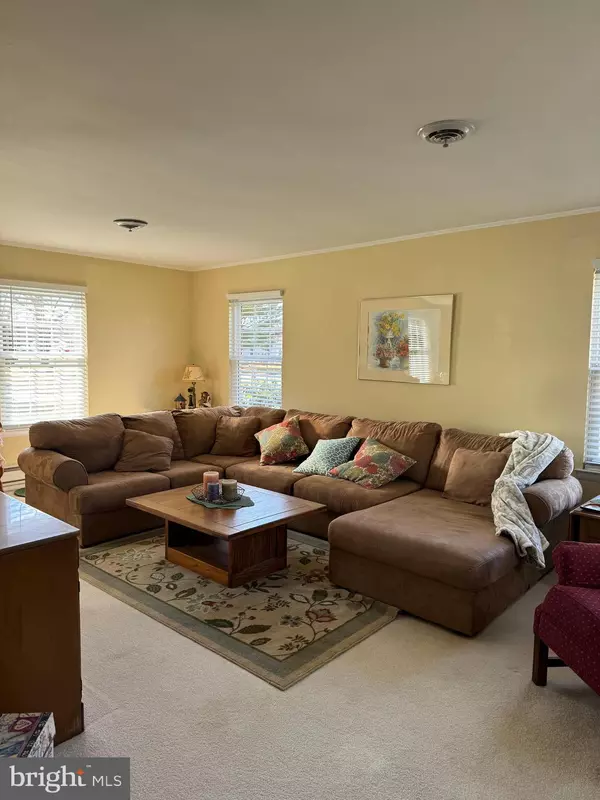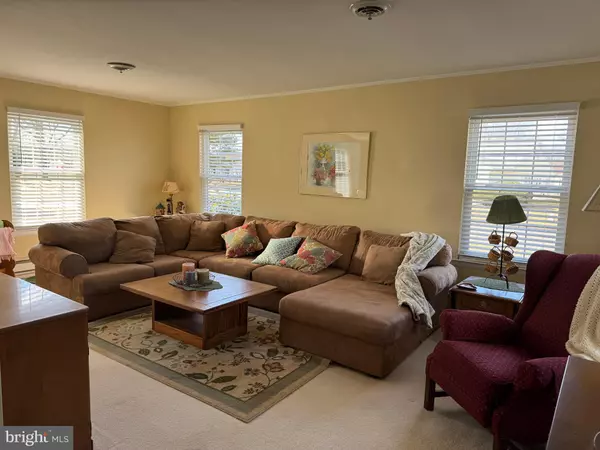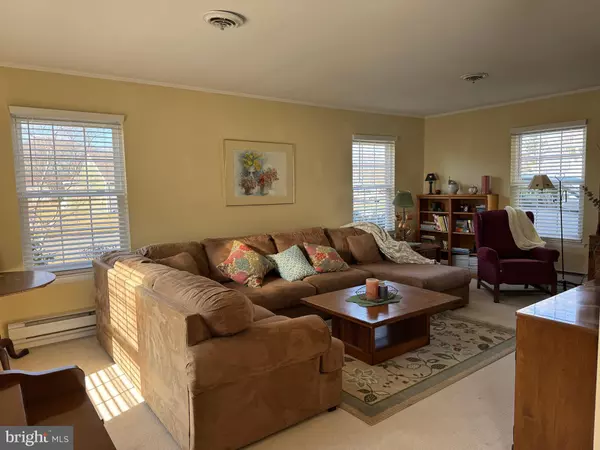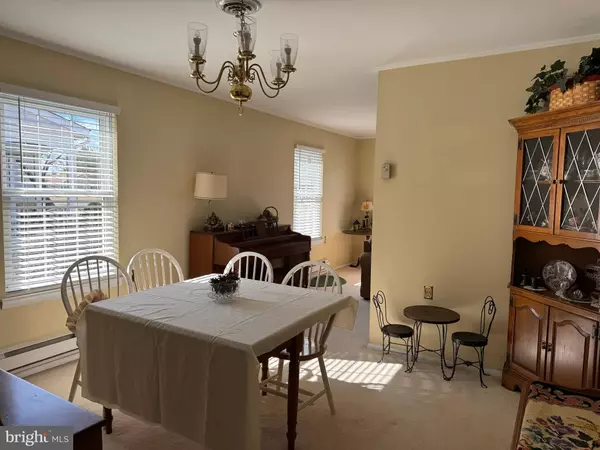20 ANDOVER CT Southampton, NJ 08088
2 Beds
2 Baths
1,626 SqFt
UPDATED:
02/27/2025 09:03 PM
Key Details
Property Type Single Family Home
Sub Type Detached
Listing Status Active
Purchase Type For Sale
Square Footage 1,626 sqft
Price per Sqft $245
Subdivision Leisuretowne
MLS Listing ID NJBL2081808
Style Ranch/Rambler
Bedrooms 2
Full Baths 2
HOA Fees $88/mo
HOA Y/N Y
Abv Grd Liv Area 1,626
Originating Board BRIGHT
Year Built 1975
Annual Tax Amount $4,001
Tax Year 2024
Lot Size 5,719 Sqft
Acres 0.13
Lot Dimensions 52.00 x 110.00
Property Sub-Type Detached
Property Description
This renovated Jefferson model in Leisuretown sounds like the perfect
blend of charm and modern comfort! With 2 bedrooms and 2 bathrooms, it
offers plenty of space. The granite countertops in the kitchen add a
stylish touch, while the wood-burning fireplace surrounded by built-in
shelving is ideal for cozy nights. The hardwood floors throughout
create a warm and inviting atmosphere, and the bright, sunny floor
plan adds to the home's appeal.
As you enter, you're greeted by a large front living room that flows
seamlessly into the adjoining dining room—perfect for entertaining or
relaxing. The back sunroom offers a peaceful space to unwind while
enjoying views of the beautiful backyard.
It sounds like a wonderful place to call home! Let me know if you'd
like more details or have any questions about the house!
Location
State NJ
County Burlington
Area Southampton Twp (20333)
Zoning RD
Rooms
Other Rooms Living Room, Dining Room, Primary Bedroom, Kitchen, Bedroom 1, Other, Attic
Main Level Bedrooms 2
Interior
Interior Features Primary Bath(s), Sprinkler System, Kitchen - Eat-In
Hot Water Electric
Heating Baseboard - Electric
Cooling Central A/C
Flooring Wood, Fully Carpeted
Fireplaces Number 1
Fireplaces Type Wood
Equipment Built-In Range, Dishwasher, Refrigerator
Fireplace Y
Window Features Replacement
Appliance Built-In Range, Dishwasher, Refrigerator
Heat Source Electric
Laundry Main Floor
Exterior
Exterior Feature Patio(s)
Parking Features Garage - Front Entry
Garage Spaces 1.0
Utilities Available Cable TV
Amenities Available Swimming Pool, Tennis Courts, Club House, Golf Course
Water Access N
Roof Type Pitched,Shingle
Accessibility None
Porch Patio(s)
Attached Garage 1
Total Parking Spaces 1
Garage Y
Building
Lot Description Level
Story 1
Foundation Slab
Sewer Public Sewer
Water Public
Architectural Style Ranch/Rambler
Level or Stories 1
Additional Building Above Grade, Below Grade
New Construction N
Schools
School District Lenape Regional High
Others
HOA Fee Include Pool(s),Common Area Maintenance,Trash,Health Club,Management,Bus Service,Alarm System
Senior Community Yes
Age Restriction 55
Tax ID 33-02702 20-00144
Ownership Fee Simple
SqFt Source Assessor
Acceptable Financing Conventional, FHA 203(b)
Listing Terms Conventional, FHA 203(b)
Financing Conventional,FHA 203(b)
Special Listing Condition Standard

GET MORE INFORMATION





