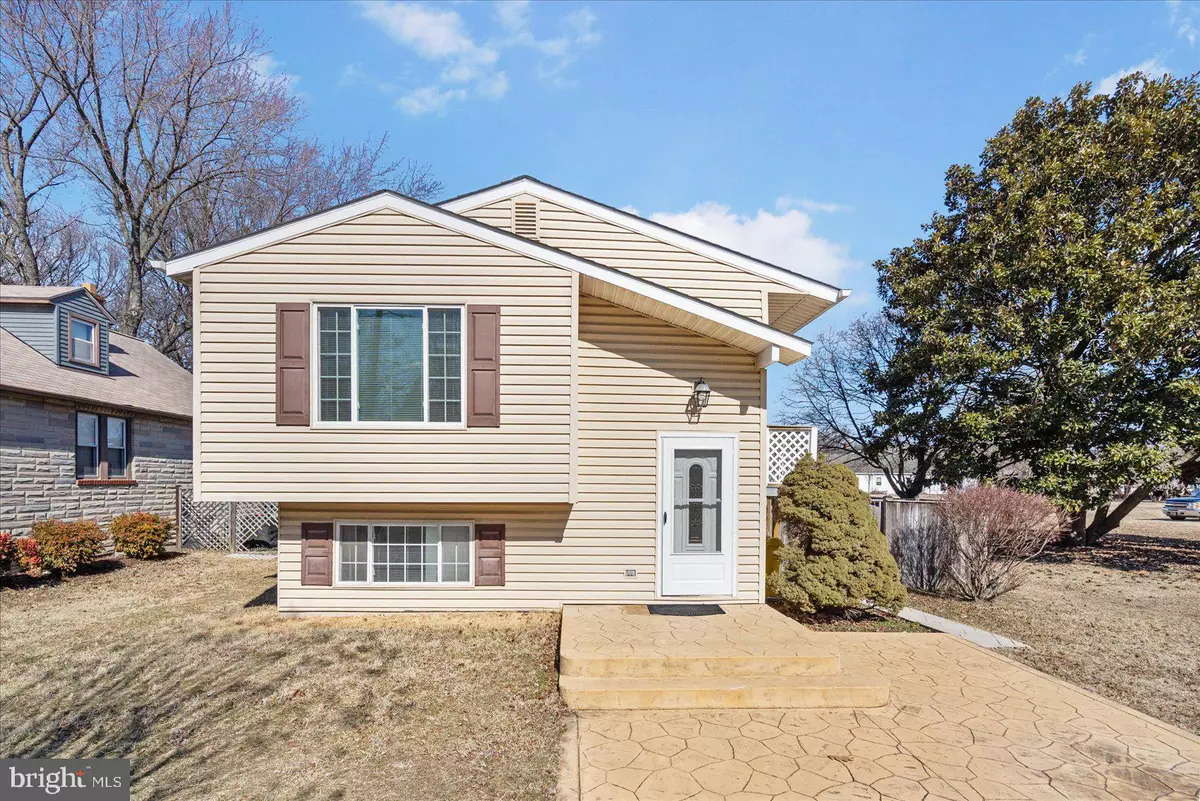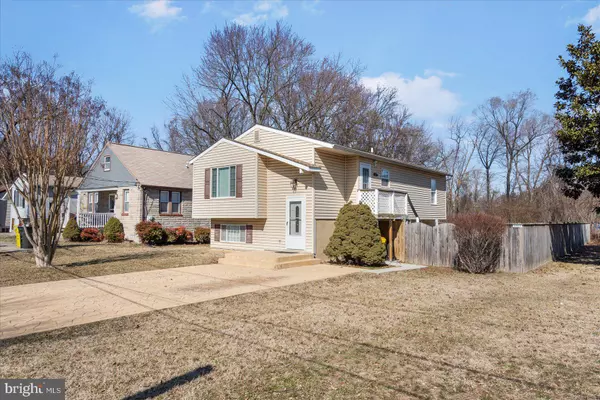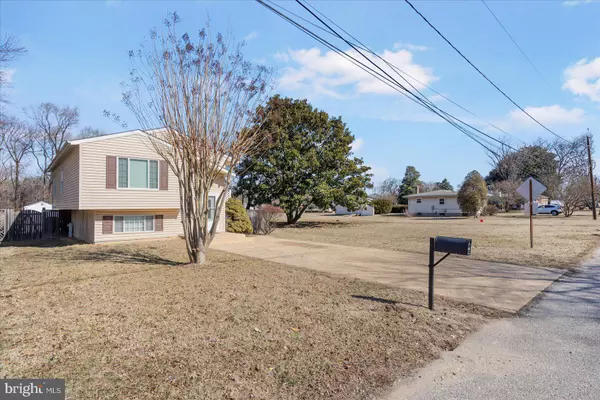430 STIEMLY AVE Glen Burnie, MD 21060
4 Beds
2 Baths
1,740 SqFt
UPDATED:
02/24/2025 03:23 PM
Key Details
Property Type Single Family Home
Sub Type Detached
Listing Status Active
Purchase Type For Rent
Square Footage 1,740 sqft
Subdivision East Glen Burnie
MLS Listing ID MDAA2104520
Style Split Foyer
Bedrooms 4
Full Baths 2
HOA Y/N N
Abv Grd Liv Area 970
Originating Board BRIGHT
Year Built 1987
Lot Size 7,500 Sqft
Acres 0.17
Property Sub-Type Detached
Property Description
Location
State MD
County Anne Arundel
Zoning RESIDENTIAL
Rooms
Other Rooms Living Room, Bedroom 2, Bedroom 3, Bedroom 4, Kitchen, Family Room, Laundry, Utility Room, Bathroom 1, Bathroom 2
Basement Full, Partially Finished, Walkout Stairs, Windows
Main Level Bedrooms 3
Interior
Interior Features Attic, Bathroom - Tub Shower, Ceiling Fan(s), Combination Kitchen/Dining, Floor Plan - Open, Kitchen - Eat-In, Window Treatments
Hot Water Electric
Heating Heat Pump(s)
Cooling Central A/C, Ceiling Fan(s)
Flooring Luxury Vinyl Plank
Equipment Refrigerator, Oven/Range - Electric, Built-In Microwave, Dishwasher, Dryer, Washer
Furnishings No
Fireplace N
Window Features Double Pane
Appliance Refrigerator, Oven/Range - Electric, Built-In Microwave, Dishwasher, Dryer, Washer
Heat Source Electric
Laundry Basement, Washer In Unit, Dryer In Unit
Exterior
Exterior Feature Patio(s)
Garage Spaces 2.0
Fence Rear, Privacy
Water Access N
Roof Type Shingle
Accessibility None
Porch Patio(s)
Road Frontage City/County
Total Parking Spaces 2
Garage N
Building
Lot Description Adjoins - Open Space
Story 2
Foundation Block
Sewer Public Sewer
Water Public
Architectural Style Split Foyer
Level or Stories 2
Additional Building Above Grade, Below Grade
Structure Type Dry Wall
New Construction N
Schools
Elementary Schools Point Pleasant
Middle Schools Marley
High Schools Glen Burnie
School District Anne Arundel County Public Schools
Others
Pets Allowed Y
Senior Community No
Tax ID 020523090054761
Ownership Other
SqFt Source Assessor
Miscellaneous Taxes,Trash Removal
Pets Allowed Case by Case Basis, Size/Weight Restriction, Number Limit, Dogs OK, Breed Restrictions

GET MORE INFORMATION





