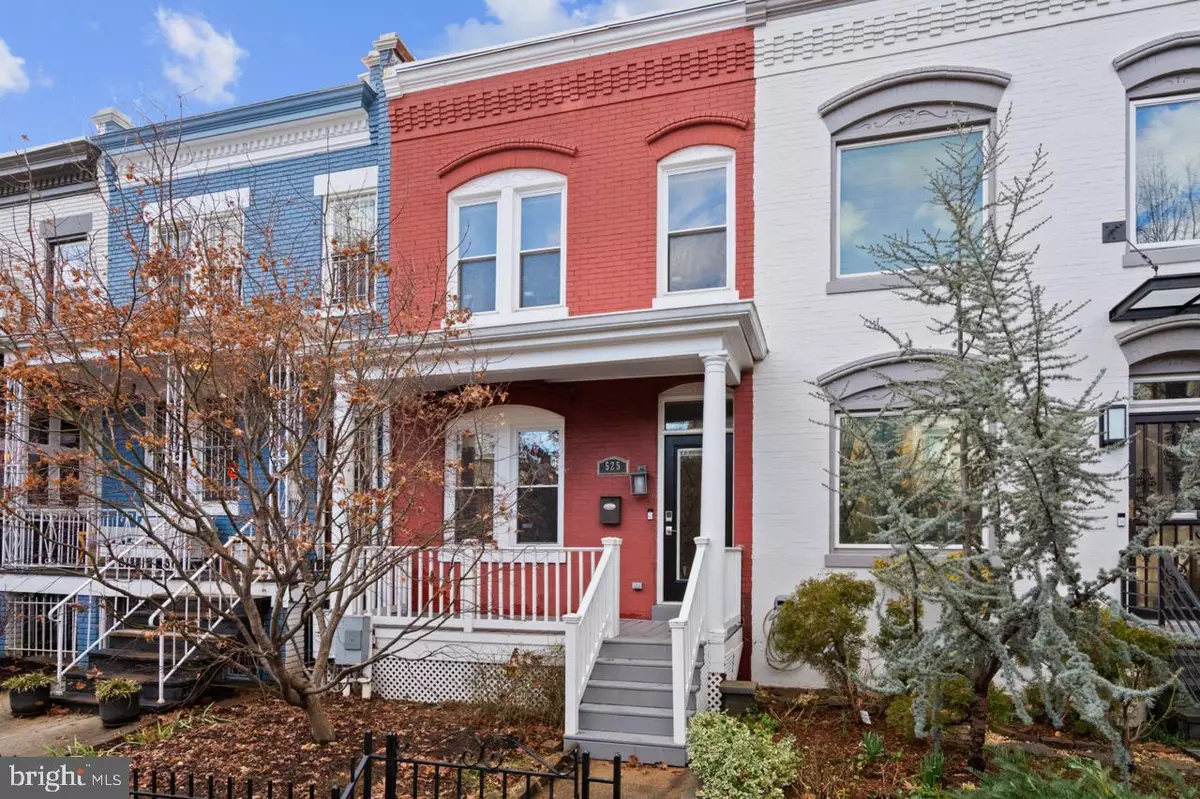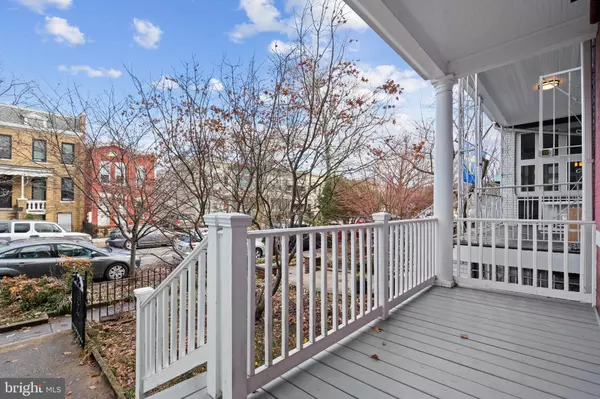525 14TH ST SE Washington, DC 20003
3 Beds
3 Baths
1,656 SqFt
OPEN HOUSE
Sat Feb 22, 1:00pm - 3:00pm
UPDATED:
02/20/2025 10:38 AM
Key Details
Property Type Townhouse
Sub Type Interior Row/Townhouse
Listing Status Active
Purchase Type For Sale
Square Footage 1,656 sqft
Price per Sqft $724
Subdivision Capitol Hill
MLS Listing ID DCDC2185944
Style Traditional
Bedrooms 3
Full Baths 2
Half Baths 1
HOA Y/N N
Abv Grd Liv Area 1,656
Originating Board BRIGHT
Year Built 1930
Annual Tax Amount $6,258
Tax Year 2024
Lot Size 1,399 Sqft
Acres 0.03
Property Sub-Type Interior Row/Townhouse
Property Description
This charming home seamlessly blends historic character with modern amenities, offering an ideal urban retreat.
Step up to the inviting front porch, a perfect spot to unwind on beautiful evenings with your favorite beverage while chatting with neighbors. Inside, you'll find a spacious and light-filled living and dining area, featuring refinished hardwood floors, an exposed brick wall, and updated lighting throughout.
The renovated kitchen is a dream for culinary enthusiasts. Outfitted with stainless steel appliances—including a gas range, range hood, refrigerator, and dishwasher—it offers ample space for both meal preparation and entertaining.
A powder room, laundry area, and screened-in porch complete the main level.
Upstairs, you'll find three generously sized bedrooms. The king-sized front bedroom is bathed in natural light from its large windows and includes a double closet for ample storage. The middle bedroom is perfect as a guest room, nursery, or home office. A remodeled hall bathroom offers a deep soaking tub with a ledge for sitting or storage, plus a window for natural light.
At the end of the hall, the spacious primary suite provides a serene escape. The ensuite bath features a double vanity and a large shower, while the walk-in closet and private balcony overlooking the backyard ensure a peaceful retreat at the end of the day.
This home maximizes outdoor space! The backyard is an entertainer's dream, featuring a screened-in porch perfect for morning coffee or evening relaxation. An oversized patio is ready for outdoor lounging and dining, while a second patio near the garage offers the perfect spot for a hot tub. The front and back yards provide ample space for gardening and outdoor activities.
A rare find on Capitol Hill, the large garage accommodates both your vehicle and additional storage needs.
Just half a block from the Potomac Avenue Metro station and within walking distance to The Roost, Safeway, restaurants, shops, and entertainment, this home places you in the center of everything Capitol Hill has to offer.
Don't miss this incredible opportunity to own a beautifully updated home in one of DC's most sought-after neighborhoods!
Location
State DC
County Washington
Zoning RF-1
Interior
Hot Water Tankless
Heating Hot Water
Cooling Central A/C
Fireplace N
Heat Source Natural Gas
Laundry Dryer In Unit, Washer In Unit
Exterior
Parking Features Garage Door Opener
Garage Spaces 2.0
Water Access N
Accessibility None
Total Parking Spaces 2
Garage Y
Building
Story 2
Foundation Slab
Sewer Public Sewer
Water Public
Architectural Style Traditional
Level or Stories 2
Additional Building Above Grade, Below Grade
New Construction N
Schools
Elementary Schools Watkins
Middle Schools Eliot-Hine
High Schools Eastern Senior
School District District Of Columbia Public Schools
Others
Senior Community No
Tax ID 1043//0053 AND 1043//0136 (GARAGE)
Ownership Fee Simple
SqFt Source Assessor
Special Listing Condition Standard
Virtual Tour https://my.matterport.com/show/?m=k5SpEGdhh3Y&mls=1

GET MORE INFORMATION





