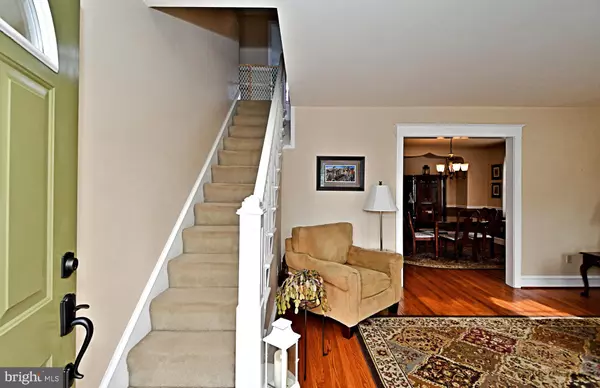61 NEW ST Willow Grove, PA 19090
4 Beds
2 Baths
1,524 SqFt
UPDATED:
02/20/2025 10:26 AM
Key Details
Property Type Single Family Home
Sub Type Detached
Listing Status Coming Soon
Purchase Type For Sale
Square Footage 1,524 sqft
Price per Sqft $282
Subdivision Willow Grove
MLS Listing ID PAMC2117504
Style Cape Cod
Bedrooms 4
Full Baths 2
HOA Y/N N
Abv Grd Liv Area 1,274
Originating Board BRIGHT
Year Built 1930
Annual Tax Amount $5,033
Tax Year 2023
Lot Size 0.323 Acres
Acres 0.32
Lot Dimensions 61.00 x 0.00
Property Sub-Type Detached
Property Description
Downstairs, the finished basement is a perfect hangout spot, complete with a cozy gas fireplace and adorable wine cellar. Stay cool in the summer with a mini-split on the first floor.
Outside, the huge backyard is a dream—tons of space to relax, garden, or play. Two sheds (yard equipment included) mean plenty of storage. This one's got it all. Come take a look!
Location
State PA
County Montgomery
Area Upper Moreland Twp (10659)
Zoning R3
Rooms
Other Rooms Living Room, Dining Room, Bedroom 2, Bedroom 3, Bedroom 4, Kitchen, Basement, Bedroom 1, Laundry, Bathroom 1, Bathroom 2
Basement Partially Finished, Outside Entrance, Rear Entrance, Walkout Stairs
Main Level Bedrooms 2
Interior
Interior Features Attic, Bathroom - Tub Shower, Carpet, Ceiling Fan(s), Entry Level Bedroom, Floor Plan - Traditional, Formal/Separate Dining Room, Kitchen - Eat-In, Pantry, Wine Storage, Wood Floors
Hot Water Natural Gas
Heating Radiator
Cooling Ductless/Mini-Split, Window Unit(s)
Flooring Hardwood, Carpet, Ceramic Tile
Fireplaces Number 1
Fireplaces Type Corner, Gas/Propane, Free Standing
Inclusions washer, dryer, 2 refrigerators, 3 window AC units, 2 portable AC units, basement shelves, lawn & yard equipment, gas fireplace in the basement
Fireplace Y
Heat Source Natural Gas
Laundry Basement
Exterior
Garage Spaces 5.0
Water Access N
Roof Type Architectural Shingle
Accessibility None
Total Parking Spaces 5
Garage N
Building
Story 2
Foundation Block
Sewer Public Sewer
Water Public
Architectural Style Cape Cod
Level or Stories 2
Additional Building Above Grade, Below Grade
New Construction N
Schools
School District Upper Moreland
Others
Senior Community No
Tax ID 59-00-13189-009
Ownership Fee Simple
SqFt Source Assessor
Special Listing Condition Standard

GET MORE INFORMATION





