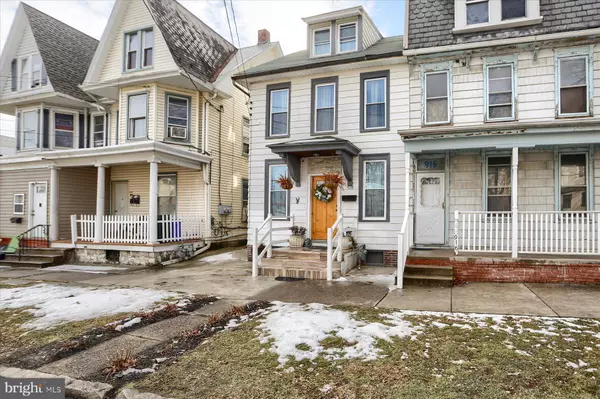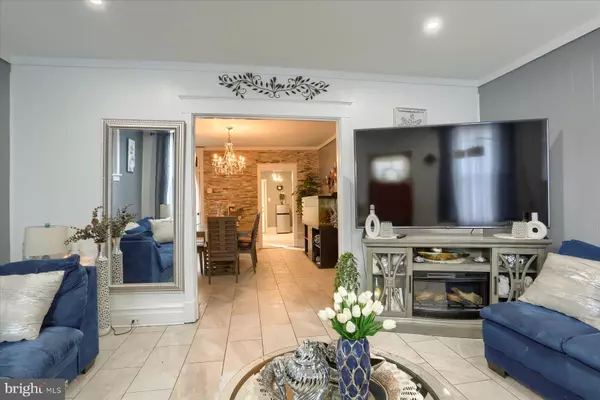918 S 21ST ST Harrisburg, PA 17104
4 Beds
2 Baths
1,629 SqFt
UPDATED:
02/18/2025 03:18 PM
Key Details
Property Type Single Family Home, Townhouse
Sub Type Twin/Semi-Detached
Listing Status Pending
Purchase Type For Sale
Square Footage 1,629 sqft
Price per Sqft $97
Subdivision None Available
MLS Listing ID PADA2042248
Style Traditional
Bedrooms 4
Full Baths 2
HOA Y/N N
Abv Grd Liv Area 1,629
Originating Board BRIGHT
Year Built 1900
Annual Tax Amount $1,284
Tax Year 2024
Lot Size 2,178 Sqft
Acres 0.05
Property Sub-Type Twin/Semi-Detached
Property Description
Location
State PA
County Dauphin
Area City Of Harrisburg (14001)
Zoning RESIDENTIAL
Rooms
Basement Interior Access, Partially Finished, Full
Interior
Interior Features Bathroom - Soaking Tub, Bathroom - Walk-In Shower, Dining Area, Formal/Separate Dining Room, Floor Plan - Open
Hot Water Natural Gas
Heating Forced Air
Cooling Window Unit(s)
Flooring Ceramic Tile, Carpet
Equipment Oven/Range - Electric, Refrigerator, Stainless Steel Appliances, Washer, Dryer
Fireplace N
Appliance Oven/Range - Electric, Refrigerator, Stainless Steel Appliances, Washer, Dryer
Heat Source Natural Gas
Laundry Basement
Exterior
Garage Spaces 2.0
Water Access N
Roof Type Architectural Shingle
Accessibility 2+ Access Exits
Total Parking Spaces 2
Garage N
Building
Story 3
Foundation Block
Sewer Public Sewer
Water Public
Architectural Style Traditional
Level or Stories 3
Additional Building Above Grade, Below Grade
Structure Type Dry Wall
New Construction N
Schools
High Schools Harrisburg High School
School District Harrisburg City
Others
Senior Community No
Tax ID 13-055-032-000-0000
Ownership Fee Simple
SqFt Source Assessor
Special Listing Condition Standard
Virtual Tour https://360tourdesigns-central-pa.hd.pics/918-S-21st-St/idx

GET MORE INFORMATION





