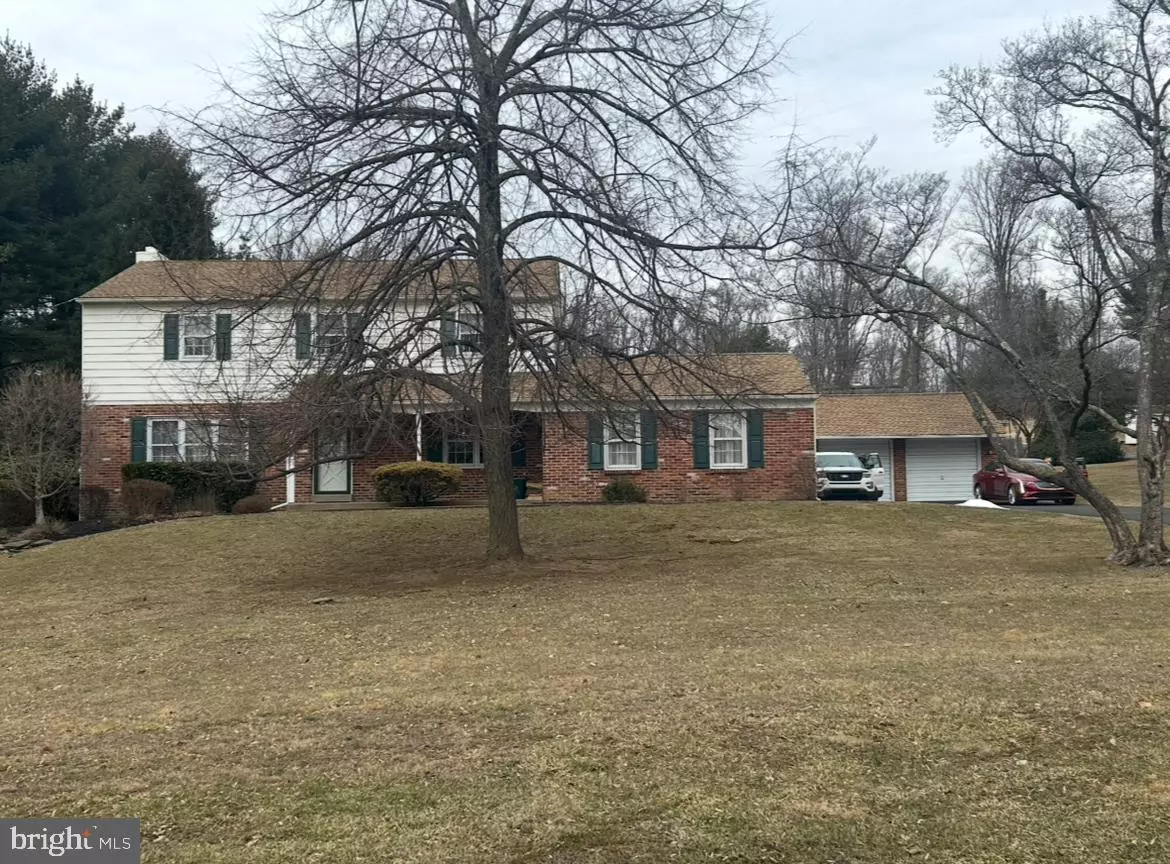3260 MASONS MILL RD Huntingdon Valley, PA 19006
4 Beds
3 Baths
2,264 SqFt
UPDATED:
02/14/2025 06:33 PM
Key Details
Property Type Single Family Home
Sub Type Detached
Listing Status Coming Soon
Purchase Type For Sale
Square Footage 2,264 sqft
Price per Sqft $353
Subdivision None Available
MLS Listing ID PAMC2129438
Style Colonial,Other
Bedrooms 4
Full Baths 2
Half Baths 1
HOA Y/N N
Abv Grd Liv Area 2,264
Originating Board BRIGHT
Year Built 1970
Annual Tax Amount $10,618
Tax Year 2023
Lot Size 1.006 Acres
Acres 1.01
Lot Dimensions 189.00 x 0.00
Property Sub-Type Detached
Property Description
From the front porch, step into a spacious and inviting living room with a cozy fireplace flanked by beautiful built-ins. A spacious formal dining area, and an updated kitchen with ample cabinetry and granite countertops round out the main level along with a half bath and the laundry room. Upstairs, the primary suite boasts an en-suite bath and a walk-in closet, while a large hall bath and three additional generously sized bedrooms provide ample space for family or guests with lots of closet storage. The basement is finished with a vintage-feel bar and pool table - again, great for entertaining!
Outside, your own private oasis awaits! Enjoy summers by the sparkling pool, host gatherings under the covered deck off of the kitchen, and admire the landscaping that enhances the property's beauty. With both a 2-car attached garage and a 2-car detached garage, there's no shortage of parking or storage space.
Located in a tranquil yet convenient setting, this exceptional home offers a rare opportunity to own a well-cared-for property in a prime location. Don't miss out—schedule your private showing today!
Location
State PA
County Montgomery
Area Upper Moreland Twp (10659)
Zoning RES
Rooms
Other Rooms Living Room, Dining Room, Primary Bedroom, Bedroom 2, Bedroom 3, Kitchen, Family Room, Basement, Bedroom 1, Attic
Basement Full, Fully Finished
Interior
Interior Features Primary Bath(s), Water Treat System, Wet/Dry Bar, Kitchen - Eat-In
Hot Water Oil
Heating Hot Water, Radiant
Cooling Central A/C
Flooring Wood, Carpet
Fireplaces Number 1
Fireplaces Type Brick
Equipment Oven - Double, Oven - Self Cleaning, Disposal, Dryer, Washer, Refrigerator
Fireplace Y
Appliance Oven - Double, Oven - Self Cleaning, Disposal, Dryer, Washer, Refrigerator
Heat Source Oil
Laundry Main Floor
Exterior
Exterior Feature Deck(s)
Fence Other
Water Access N
Roof Type Pitched,Shingle
Accessibility None
Porch Deck(s)
Garage N
Building
Lot Description Level
Story 2
Foundation Block
Sewer On Site Septic
Water Well
Architectural Style Colonial, Other
Level or Stories 2
Additional Building Above Grade, Below Grade
New Construction N
Schools
Elementary Schools Upper Moreland Primary School
Middle Schools Upper Moreland
High Schools Upper Moreland
School District Upper Moreland
Others
Senior Community No
Tax ID 59-00-12349-003
Ownership Fee Simple
SqFt Source Assessor
Acceptable Financing Conventional
Listing Terms Conventional
Financing Conventional
Special Listing Condition Standard

GET MORE INFORMATION

