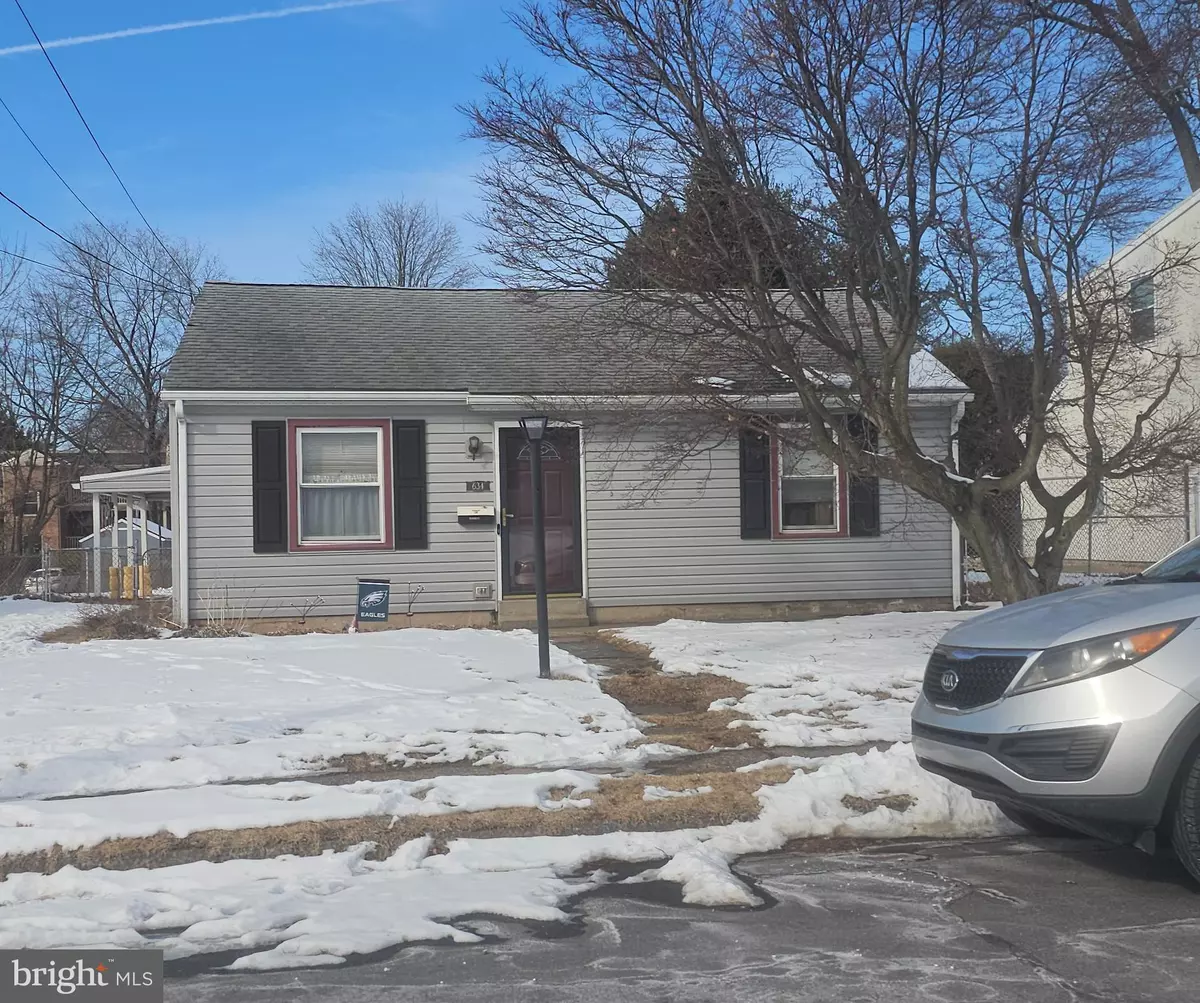634 SUSQUEHANNA AVE Lansdale, PA 19446
2 Beds
1 Bath
997 SqFt
UPDATED:
02/14/2025 02:24 PM
Key Details
Property Type Single Family Home
Sub Type Detached
Listing Status Coming Soon
Purchase Type For Sale
Square Footage 997 sqft
Price per Sqft $390
Subdivision None Available
MLS Listing ID PAMC2122880
Style Cape Cod
Bedrooms 2
Full Baths 1
HOA Y/N N
Abv Grd Liv Area 997
Originating Board BRIGHT
Year Built 1950
Annual Tax Amount $4,539
Tax Year 2024
Lot Size 7,500 Sqft
Acres 0.17
Lot Dimensions 50.00 x 0.00
Property Sub-Type Detached
Property Description
A spacious, detached two-car garage includes additional storage above, perfect for tools, hobbies, or seasonal items. Situated just a half-mile from downtown Lansdale and one mile from the train station, the location is ideal for commuters. Walkable to the local library and Whites Road Park, which offers free summer concerts and a community pool for all ages to enjoy. Listed below its appraisal value, this is an outstanding opportunity to live in a vibrant, walkable community. Don't miss your chance to call it home!
Location
State PA
County Montgomery
Area Lansdale Boro (10611)
Zoning RB
Rooms
Other Rooms Living Room, Primary Bedroom, Kitchen, Family Room, Bedroom 1, Attic, Screened Porch
Main Level Bedrooms 2
Interior
Interior Features Ceiling Fan(s), Attic/House Fan, Kitchen - Eat-In
Hot Water S/W Changeover
Heating Baseboard - Hot Water
Cooling Window Unit(s)
Flooring Fully Carpeted, Hardwood, Ceramic Tile
Equipment Cooktop, Built-In Range, Dishwasher
Furnishings No
Fireplace N
Window Features Double Hung,Screens,Energy Efficient
Appliance Cooktop, Built-In Range, Dishwasher
Heat Source Oil
Laundry Main Floor
Exterior
Exterior Feature Porch(es), Patio(s), Screened
Parking Features Oversized
Garage Spaces 2.0
Fence Other
Utilities Available Cable TV
Water Access N
Roof Type Pitched,Asphalt
Accessibility None
Porch Porch(es), Patio(s), Screened
Road Frontage Public
Total Parking Spaces 2
Garage Y
Building
Lot Description Level, Open, Front Yard, Rear Yard, SideYard(s)
Story 1.5
Foundation Slab
Sewer Public Sewer
Water Public
Architectural Style Cape Cod
Level or Stories 1.5
Additional Building Above Grade, Below Grade
Structure Type Dry Wall
New Construction N
Schools
Elementary Schools York Avenue
Middle Schools Penndale
High Schools North Penn Senior
School District North Penn
Others
Pets Allowed Y
Senior Community No
Tax ID 11-00-16320-004
Ownership Fee Simple
SqFt Source Assessor
Security Features Carbon Monoxide Detector(s),Smoke Detector
Acceptable Financing Conventional, VA, FHA, Cash
Horse Property N
Listing Terms Conventional, VA, FHA, Cash
Financing Conventional,VA,FHA,Cash
Special Listing Condition Standard
Pets Allowed No Pet Restrictions

GET MORE INFORMATION

