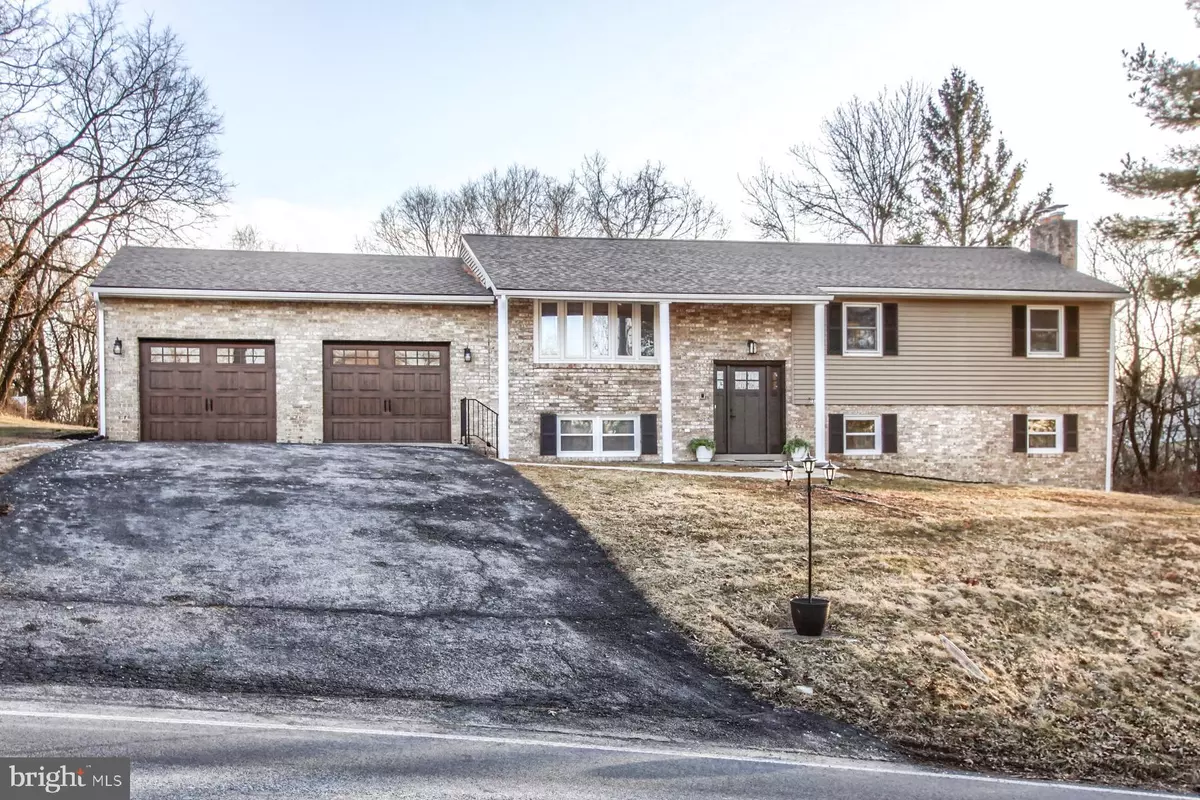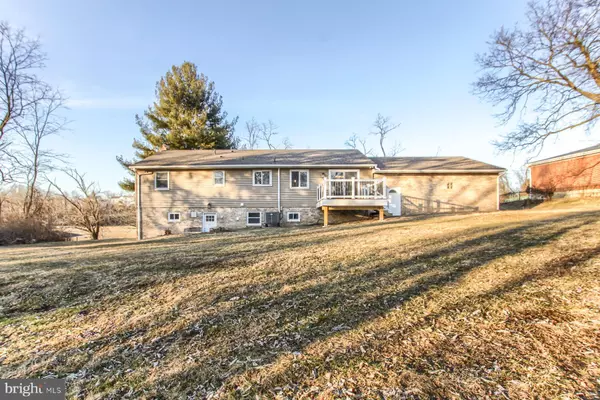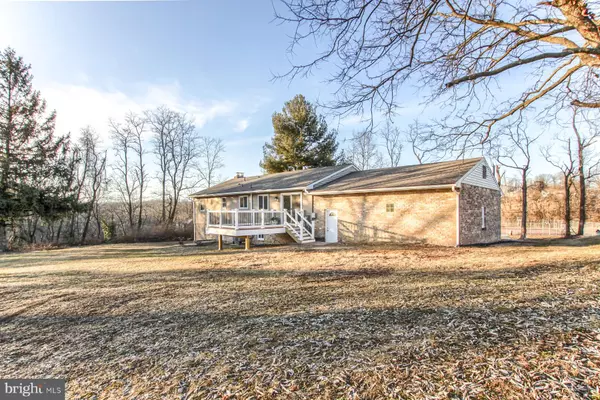2319 LOCUST LN Harrisburg, PA 17109
4 Beds
3 Baths
2,621 SqFt
UPDATED:
02/17/2025 08:43 AM
Key Details
Property Type Single Family Home
Sub Type Detached
Listing Status Pending
Purchase Type For Sale
Square Footage 2,621 sqft
Price per Sqft $158
Subdivision None Available
MLS Listing ID PADA2042246
Style Split Level
Bedrooms 4
Full Baths 3
HOA Y/N N
Abv Grd Liv Area 1,416
Originating Board BRIGHT
Year Built 1974
Annual Tax Amount $4,595
Tax Year 2024
Lot Size 0.410 Acres
Acres 0.41
Property Sub-Type Detached
Property Description
Step into this Stunningly Remodeled 4-bedroom, 3-bathroom Home in Susquehanna Township, where no Detail has been Overlooked. Every Inch of this Residence has been Thoughtfully Transformed with Modern Style and Top-tier Craftsmanship. Home Boasts Bright Open Floor Plan w/ New Luxury Vinyl Plank Flooring, New Luxury Vinyl Tile, Ceramic Tile and New Carpet Throughout. Custom 3 Tone Paint. Huge Eat-in Kitchen w/ Soft Close White Shaker Cabinets, Granite Counter Tops, Ceramic Tile Backsplash, Center Island & Stainless-Steel Appliances. Separate Dining Area w/ Sliders to New Deck. Spacious Living Room. New Main Bath w/ Soaking Tub & New Vanity. Huge Master Bedroom w/ Master Bath, New Master Shower & New Vanity. Full Finished Walk-Out Basement w/ Huge Game Room, Incredible Floor to Ceiling Brick Wood Burning Fireplace w/ Granite Harth. 4th Bedroom w/ Huge Walk-In Closet. New Full Bath w/ 60 in Tile Shower & New Vanity. New Roof, New Deck, New Garage Doors & Openers, New Custom Front Door, Heat Pump w/Central Air 2019, 200+Amp Electric Service, New Doors Throughout & All New Lighting. Massive 2 Car Oversized Garage. Private Rear Yard w/ 16x10 Deck & Separate Patio Perfect for Entertainment. Make This Your Home Today! Multiple Offers Received. Offer Deadline February 16, 2025 at 5 PM.
Location
State PA
County Dauphin
Area Susquehanna Twp (14062)
Zoning RESIDENTIAL
Rooms
Other Rooms Living Room, Dining Room, Primary Bedroom, Bedroom 4, Kitchen, Laundry, Recreation Room, Utility Room, Bathroom 2, Bathroom 3, Primary Bathroom
Basement Daylight, Full, Fully Finished, Walkout Level
Main Level Bedrooms 3
Interior
Interior Features Attic, Bathroom - Soaking Tub, Bathroom - Stall Shower, Bathroom - Tub Shower, Breakfast Area, Carpet, Ceiling Fan(s), Combination Kitchen/Dining, Crown Moldings, Dining Area, Entry Level Bedroom, Family Room Off Kitchen, Floor Plan - Open, Kitchen - Eat-In, Kitchen - Gourmet, Kitchen - Island, Kitchen - Table Space, Primary Bath(s), Recessed Lighting, Upgraded Countertops, Walk-in Closet(s)
Hot Water Electric
Heating Heat Pump(s)
Cooling Central A/C
Flooring Luxury Vinyl Plank, Luxury Vinyl Tile, Ceramic Tile, Partially Carpeted
Fireplaces Number 1
Fireplaces Type Brick, Fireplace - Glass Doors, Wood
Equipment Oven/Range - Electric, ENERGY STAR Dishwasher, ENERGY STAR Refrigerator, Built-In Microwave
Furnishings No
Fireplace Y
Window Features Double Hung,Double Pane
Appliance Oven/Range - Electric, ENERGY STAR Dishwasher, ENERGY STAR Refrigerator, Built-In Microwave
Heat Source Electric
Laundry Has Laundry, Hookup
Exterior
Exterior Feature Deck(s), Patio(s), Porch(es)
Parking Features Garage - Front Entry, Garage Door Opener, Inside Access, Oversized
Garage Spaces 8.0
Water Access N
View Panoramic
Roof Type Architectural Shingle
Accessibility None
Porch Deck(s), Patio(s), Porch(es)
Attached Garage 2
Total Parking Spaces 8
Garage Y
Building
Lot Description Additional Lot(s), Backs to Trees, Cleared, Corner, Landscaping, Level, Trees/Wooded
Story 2
Foundation Block
Sewer Public Sewer
Water Public
Architectural Style Split Level
Level or Stories 2
Additional Building Above Grade, Below Grade
Structure Type Dry Wall
New Construction N
Schools
Elementary Schools Sara Lindemuth
Middle Schools Susquehanna Township
High Schools Susquehanna Township
School District Susquehanna Township
Others
Senior Community No
Tax ID 62-027-075-000-0000
Ownership Fee Simple
SqFt Source Estimated
Acceptable Financing Conventional, FHA, VA, Cash
Horse Property N
Listing Terms Conventional, FHA, VA, Cash
Financing Conventional,FHA,VA,Cash
Special Listing Condition Standard

GET MORE INFORMATION





